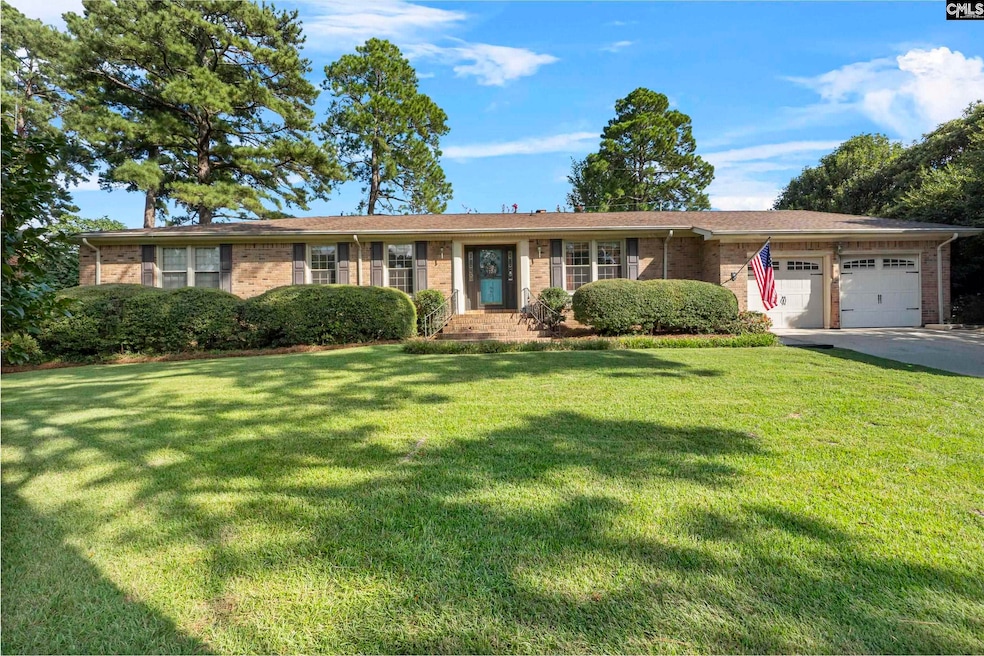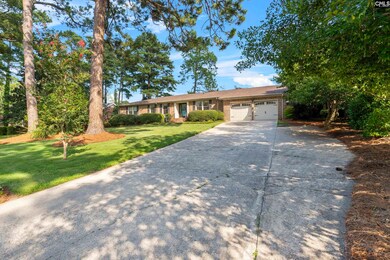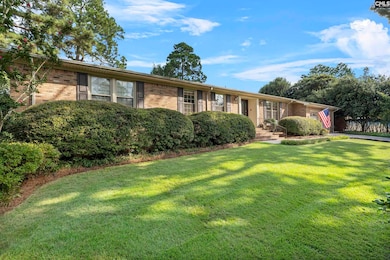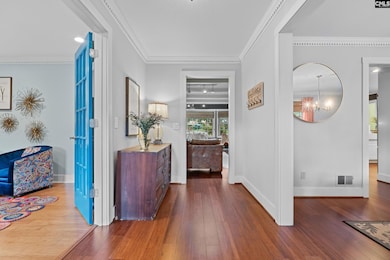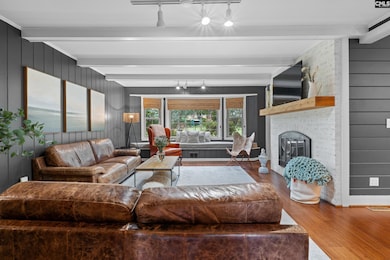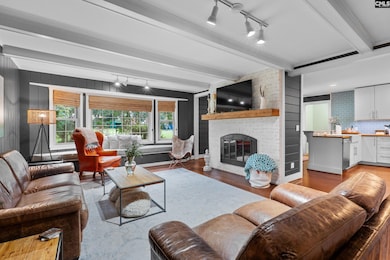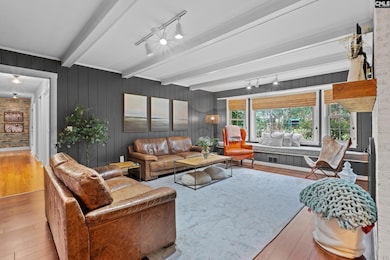440 Leton Dr Columbia, SC 29210
Seven Oaks NeighborhoodEstimated payment $2,038/month
Highlights
- Solar Power System
- Sun or Florida Room
- Beamed Ceilings
- Wood Flooring
- Home Office
- Farmhouse Sink
About This Home
This beautiful 3 bedroom, 2.5 bath home is nestled on nearly half an acre lot in Whitehall. Conveniently located near I-26, with easy access to shopping, dining and just 20 minutes from downtown Columbia, this property offers both comfort and convenience. You are welcomed with beautiful bamboo flooring leading you back to the living and kitchen. Inside, you'll find an office with built-ins and French doors and a formal dining just across. Relax in this spacious living room with beams and cozy fireplace. The gorgeous kitchen features a wet bar, farmhouse sink and overlooks the eat-in area. Large sunroom perfect for entertaining family and friends. Brand new HVAC unit! Disclaimer: CMLS has not reviewed and, therefore, does not endorse vendors who may appear in listings.
Home Details
Home Type
- Single Family
Est. Annual Taxes
- $1,690
Year Built
- Built in 1971
Lot Details
- 0.43 Acre Lot
- Back Yard Fenced
- Chain Link Fence
Parking
- 2 Car Garage
Home Design
- Four Sided Brick Exterior Elevation
Interior Spaces
- 2,719 Sq Ft Home
- 1-Story Property
- Wet Bar
- Bookcases
- Beamed Ceilings
- Ceiling Fan
- Recessed Lighting
- Gas Log Fireplace
- Living Room with Fireplace
- Home Office
- Sun or Florida Room
- Crawl Space
- Attic Access Panel
Kitchen
- Eat-In Kitchen
- Gas Cooktop
- Free-Standing Range
- Dishwasher
- Wine Cooler
- Tiled Backsplash
- Farmhouse Sink
- Disposal
Flooring
- Wood
- Carpet
Bedrooms and Bathrooms
- 3 Bedrooms
- Walk-In Closet
- Dual Vanity Sinks in Primary Bathroom
- Separate Shower
Laundry
- Laundry in Mud Room
- Laundry on main level
- Dryer
- Washer
Eco-Friendly Details
- Solar Power System
Outdoor Features
- Patio
- Shed
- Rain Gutters
Schools
- Leaphart Elementary School
- Irmo Middle School
- Crossroad Intermediate
- Irmo High School
Utilities
- Central Heating and Cooling System
- Tankless Water Heater
Community Details
- Property has a Home Owners Association
- Whitehall Subdivision
Map
Home Values in the Area
Average Home Value in this Area
Tax History
| Year | Tax Paid | Tax Assessment Tax Assessment Total Assessment is a certain percentage of the fair market value that is determined by local assessors to be the total taxable value of land and additions on the property. | Land | Improvement |
|---|---|---|---|---|
| 2024 | $1,690 | $11,028 | $1,400 | $9,628 |
| 2023 | $1,690 | $11,028 | $1,400 | $9,628 |
| 2022 | $1,726 | $11,028 | $1,400 | $9,628 |
| 2020 | $1,263 | $7,752 | $1,334 | $6,418 |
| 2019 | $1,120 | $6,741 | $1,200 | $5,541 |
| 2018 | $983 | $6,741 | $1,200 | $5,541 |
| 2017 | $957 | $6,741 | $1,200 | $5,541 |
| 2016 | $984 | $6,740 | $1,200 | $5,540 |
| 2014 | $1,159 | $7,888 | $1,200 | $6,688 |
| 2013 | -- | $7,890 | $1,200 | $6,690 |
Property History
| Date | Event | Price | List to Sale | Price per Sq Ft |
|---|---|---|---|---|
| 10/15/2025 10/15/25 | Pending | -- | -- | -- |
| 09/24/2025 09/24/25 | Price Changed | $359,900 | -1.4% | $132 / Sq Ft |
| 08/29/2025 08/29/25 | For Sale | $364,900 | -- | $134 / Sq Ft |
Purchase History
| Date | Type | Sale Price | Title Company |
|---|---|---|---|
| Warranty Deed | $275,680 | None Available | |
| Deed | $199,500 | -- | |
| Deed | $187,400 | None Available |
Mortgage History
| Date | Status | Loan Amount | Loan Type |
|---|---|---|---|
| Open | $270,686 | FHA | |
| Previous Owner | $33,915 | Purchase Money Mortgage | |
| Previous Owner | $188,850 | New Conventional |
Source: Consolidated MLS (Columbia MLS)
MLS Number: 616350
APN: 002821-05-021
- 412 Winstaire Dr
- 107 Southwell Rd
- 139 Cheshire Dr
- 169 King George Way
- 126 Silvermill Rd
- 326 Townes Rd
- 305 Tendrill Ct
- 743 Trafalgar Dr
- 219 Ambling Cir
- 233 Barmount Dr
- 105 Ferntree Ct
- 186 Morningside Dr
- 121 Barmount Dr
- 4633 Faulkland Rd
- 276 Piney Grove Rd Unit A & B
- 875 Gardendale Dr
- 121 Beatty Downs Rd
- 224 Linsbury Cir
- 4620 Bonnie Forest Blvd
- 612 Kingsbridge Rd
