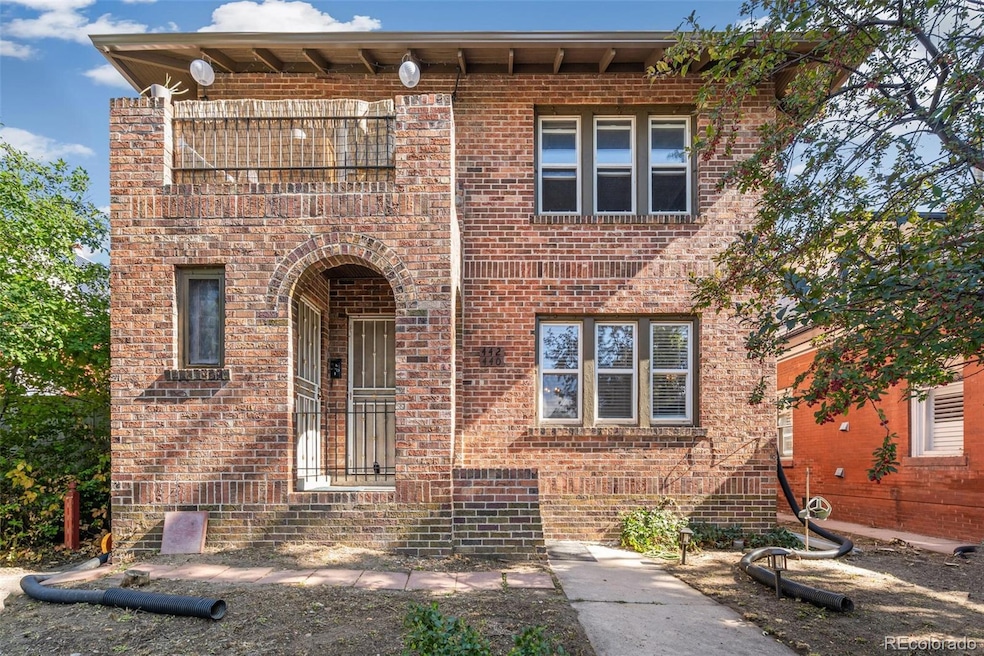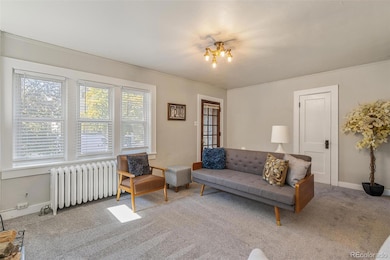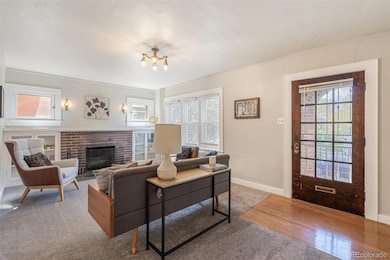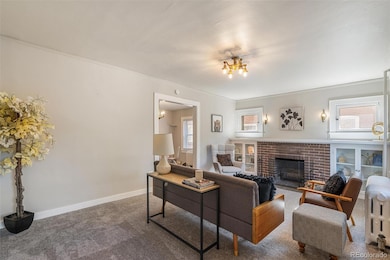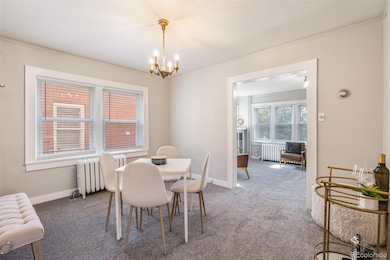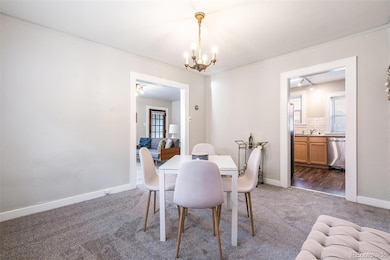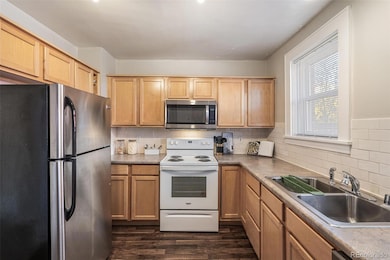440 N Clarkson St Denver, CO 80218
Alamo Placita NeighborhoodEstimated payment $5,557/month
Highlights
- City View
- Open Floorplan
- Living Room with Fireplace
- Morey Middle School Rated A-
- Property is near public transit
- 5-minute walk to Alamo Placita Park
About This Home
Primo location in Alamo Placita! Short distances to Cherry Creek, Wash Park, Trader Joes, Restaurants along 6th Ave, Downtown Denver & much more! Discover the possibilities at 440 North Clarkson Street, a Denver Square-style multi-family residence offering versatile living arrangements. This property is a tri-plex - two (2) bedroom units, upper floor and main level, and one (1) bedroom unit in the basement level, totaling 5 bedrooms, each with their own bath. Move into main level and let the other two help pay your mortgage. Or you are a savvy investor? Buy now and start achieving appreciation--- as this investment is ready for some attention. With more than 3100 finished square feet on a 4,690 square foot lot - including a 2-car garage. Clarkson is a superb block surrounded by beautifully maintained homes. With desirable amenities such as a charming balcony, built-ins throughout, hardwood floors, natural sunlight on all sides, gardening spaces, updated kitchens, and full basement with extra storage; you'll appreciate the value as an owner, whether you live as "on-property" manager or rent from a distance. Kitchens are well-equipped with eat-in spaces, dishwashers, ranges & refrigerators. Convenience of common laundry area, washer, and dryer, as well as adorable patio spaces. One unit is currently vacant, presenting a prime opportunity to get involved in Alamo Placita's rental market.
Listing Agent
Compass - Denver Brokerage Email: jenny@nostalgichomes.com,303-570-9690 License #40003516 Listed on: 10/17/2025

Co-Listing Agent
Compass - Denver Brokerage Email: jenny@nostalgichomes.com,303-570-9690 License #40032299
Property Details
Home Type
- Multi-Family
Est. Annual Taxes
- $5,113
Year Built
- Built in 1926
Lot Details
- 4,690 Sq Ft Lot
- No Common Walls
- West Facing Home
- Property is Fully Fenced
- Level Lot
- Private Yard
- Garden
Parking
- 2 Car Garage
Property Views
- City
- Mountain
Home Design
- Triplex
- Traditional Architecture
- Tudor Architecture
- Brick Exterior Construction
- Composition Roof
- Concrete Block And Stucco Construction
Interior Spaces
- 2-Story Property
- Open Floorplan
- Built-In Features
- Living Room with Fireplace
Kitchen
- Oven
- Range
- Microwave
- Dishwasher
- Laminate Countertops
- Disposal
Flooring
- Wood
- Carpet
- Laminate
- Tile
Bedrooms and Bathrooms
- 5 Bedrooms
- 3 Bathrooms
Laundry
- Dryer
- Washer
Finished Basement
- Basement Fills Entire Space Under The House
- Exterior Basement Entry
- Laundry in Basement
Home Security
- Carbon Monoxide Detectors
- Fire and Smoke Detector
Outdoor Features
- Balcony
- Patio
- Rain Gutters
Schools
- Dora Moore Elementary School
- Morey Middle School
- East High School
Utilities
- Mini Split Air Conditioners
- Baseboard Heating
- Natural Gas Connected
- Water Heater
Additional Features
- Smoke Free Home
- Property is near public transit
Listing and Financial Details
- Property held in a trust
- Assessor Parcel Number 5113-15-006
Community Details
Overview
- No Home Owners Association
- Alamo Placita Subdivision
Additional Features
- Laundry Facilities
- Operating Expense $5,600
Map
Home Values in the Area
Average Home Value in this Area
Tax History
| Year | Tax Paid | Tax Assessment Tax Assessment Total Assessment is a certain percentage of the fair market value that is determined by local assessors to be the total taxable value of land and additions on the property. | Land | Improvement |
|---|---|---|---|---|
| 2024 | $5,113 | $64,550 | $12,840 | $51,710 |
| 2023 | $5,002 | $64,550 | $12,840 | $51,710 |
| 2021 | $4,714 | $62,330 | $17,630 | $44,700 |
| 2020 | $3,919 | $52,820 | $16,030 | $36,790 |
| 2019 | $3,809 | $52,820 | $16,030 | $36,790 |
| 2018 | $3,115 | $40,270 | $14,520 | $25,750 |
| 2017 | $3,106 | $40,270 | $14,520 | $25,750 |
| 2016 | $2,932 | $35,960 | $15,164 | $20,796 |
| 2015 | $2,809 | $35,960 | $15,164 | $20,796 |
| 2014 | $2,528 | $30,440 | $10,268 | $20,172 |
Property History
| Date | Event | Price | List to Sale | Price per Sq Ft |
|---|---|---|---|---|
| 11/21/2025 11/21/25 | Price Changed | $974,500 | -0.1% | $314 / Sq Ft |
| 10/17/2025 10/17/25 | For Sale | $975,000 | -- | $315 / Sq Ft |
Purchase History
| Date | Type | Sale Price | Title Company |
|---|---|---|---|
| Warranty Deed | $875,000 | Canyon Title | |
| Warranty Deed | $715,000 | Land Title Guarantee | |
| Gift Deed | -- | -- |
Mortgage History
| Date | Status | Loan Amount | Loan Type |
|---|---|---|---|
| Open | $454,633 | Purchase Money Mortgage | |
| Previous Owner | $536,250 | New Conventional |
Source: REcolorado®
MLS Number: 6677131
APN: 5113-15-006
- 424 N Clarkson St
- 415 N Clarkson St
- 715 E 4th Ave
- 367 N Clarkson St
- 1002 E 4th Ave
- 441 N Pearl St
- 486 N Corona St
- 525 N Pearl St
- 477 Pennsylvania St
- 540 Pennsylvania St Unit A
- 250 N Pearl St Unit 209
- 733 E 2nd Ave Unit 307
- 665 N Washington St Unit 8C
- 200 N Pearl St Unit 106
- 200 N Pearl St Unit 205
- 680 N Clarkson St
- 579 Pennsylvania St
- 685 N Emerson St
- 680 Emerson St
- 590 N Logan St Unit 110
- 468 Corona St
- 551 N Pearl St Unit 106
- 636 N Washington St Unit 102
- 255 N Washington St
- 414 E 5th Ave
- 600-624 Pennsylvania St
- 682 N Clarkson St
- 680 Clarkson St Unit 680
- 36 Emerson St
- 721 E 2nd Ave
- 655 N Pearl St Unit 208
- 200 N Pearl St Unit 107
- 200 Pearl St Unit 403
- 505 Logan St
- 625 N Pennsylvania St Unit 307
- 700 N Washington St Unit 903
- 700 Washington St Unit 402
- 355 N Logan St
- 727 E 1st Ave
- 400 N Grant St
