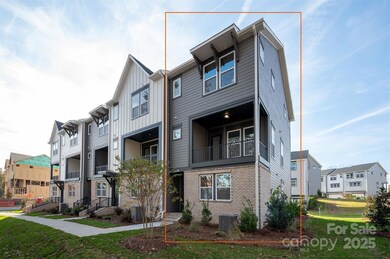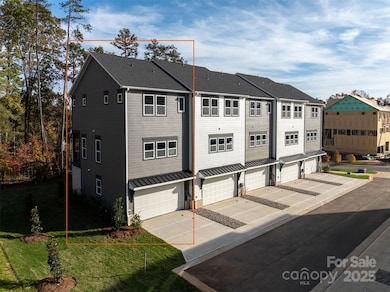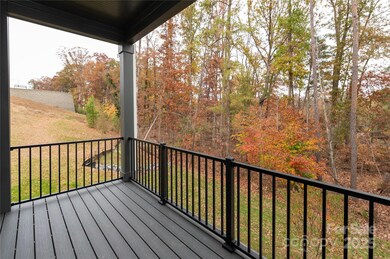440 Nathaniel Dale Place Unit BRX0041 Charlotte, NC 28213
Estimated payment $2,899/month
Highlights
- New Construction
- Transitional Architecture
- 2 Car Attached Garage
- Open Floorplan
- Covered Patio or Porch
- Walk-In Closet
About This Home
Only end-unit townhome available w/ a private wooded view from the covered terrace! All bedrooms have private baths. 1st floor guest suite, 9' ceilings & 2-car garage w/ storage closet. 2nd floor has 10' ceilings. Kitchen features an island large enough to use as a dining table, pantry closet, 42" cabinets, LED under-cab lights double trash pullout, large SS undermount sink, GE SS appl w/ gas range. All bedrooms & living rm include a 52" ceiling fan. Upstairs you'll find 9' ceilings, the Premier Suite w/ WIC & the bathroom has a raised-height vanity w/ quartz counters, tiled floor, large tiled shower with semi-frameless glass surround. Laundry closet is large enough to have full sized stacked appliances. Oak treads on all stairs and low-maintenance LVP throughout the 1st & 2nd second floors plus 3rd-floor hallway. Close to LYNX station & UNC Charlotte; walk to Toby Creek Greenway.
Listing Agent
EHC Brokerage LP Brokerage Email: ebarry@empirecommunities.com License #211800 Listed on: 09/15/2024
Townhouse Details
Home Type
- Townhome
Year Built
- Built in 2024 | New Construction
HOA Fees
- $245 Monthly HOA Fees
Parking
- 2 Car Attached Garage
- Rear-Facing Garage
- Driveway
- On-Street Parking
Home Design
- Transitional Architecture
- Entry on the 1st floor
- Slab Foundation
- Four Sided Brick Exterior Elevation
Interior Spaces
- 3-Story Property
- Open Floorplan
- Pull Down Stairs to Attic
- Laundry closet
Kitchen
- Self-Cleaning Oven
- Gas Range
- Microwave
- Plumbed For Ice Maker
- Dishwasher
- Kitchen Island
- Disposal
Flooring
- Tile
- Vinyl
Bedrooms and Bathrooms
- 3 Bedrooms
- Walk-In Closet
Outdoor Features
- Covered Patio or Porch
Schools
- Newell Elementary School
- Martin Luther King Jr Middle School
- Julius L. Chambers High School
Utilities
- Zoned Heating and Cooling
- Heating System Uses Natural Gas
- Underground Utilities
- Cable TV Available
Community Details
- William Douglas Association, Phone Number (704) 347-8900
- Brixton Condos
- Built by Empire Communities
- Brixton Subdivision, Kylen Floorplan
- Mandatory home owners association
Listing and Financial Details
- Assessor Parcel Number 04924347
Map
Home Values in the Area
Average Home Value in this Area
Property History
| Date | Event | Price | Change | Sq Ft Price |
|---|---|---|---|---|
| 02/27/2025 02/27/25 | Price Changed | $419,372 | -6.9% | $266 / Sq Ft |
| 01/23/2025 01/23/25 | For Sale | $450,372 | 0.0% | $286 / Sq Ft |
| 01/22/2025 01/22/25 | Off Market | $450,372 | -- | -- |
| 09/15/2024 09/15/24 | For Sale | $450,372 | -- | $286 / Sq Ft |
Source: Canopy MLS (Canopy Realtor® Association)
MLS Number: 4183144
- 437 Nathaniel Dale Place Unit BRX0034
- 429 Nathaniel Dale Place Unit BRX0032
- 408 Nathaniel Dale Place Unit BRX0053
- 412 Nathaniel Dale Place Unit BRX0052
- 4235 Coulter Crossing
- 4214 Coulter Crossing
- 4208 Coulter Crossing
- 4213 Coulter Crossing
- 8915 Merrie Rose Ave
- 1139 Grays Mill Rd
- 4711 William Caldwell Ave
- 5116 Sunburst Ln
- 5919 Wetlands Alley
- 5676 Clear Creek Ln
- 6010 Albiza Dr
- 8413 Wellington Ln
- 8015 Frances Haven Dr
- 8928 Morning Mist Rd
- 5840 Coulee Ln
- 4424 Staffordshire Ln
- 4938 Staffordshire Ln
- 4917 Sunburst Ln
- 4902 Staffordshire Ln
- 4724 Sunburst Ln
- 1028 Grays Mill Rd
- 4745 Abendego Rd
- 5915 Wetlands Alley
- 8903 Nettleton Ave
- 13512 David Jennings Ave
- 914 Grays Mill Rd
- 8958 Morning Mist Rd
- 4312 Staffordshire Ln
- 4003 Linsbury Ct
- 10729 Glenluce Ave
- 10736 Glenluce Ave
- 4010 Woolcott Ave
- 9909 Grier Springs Ln
- 9815 Grier Springs Ln
- 5710 Gulch Place
- 13834 Carleen Way Dr







