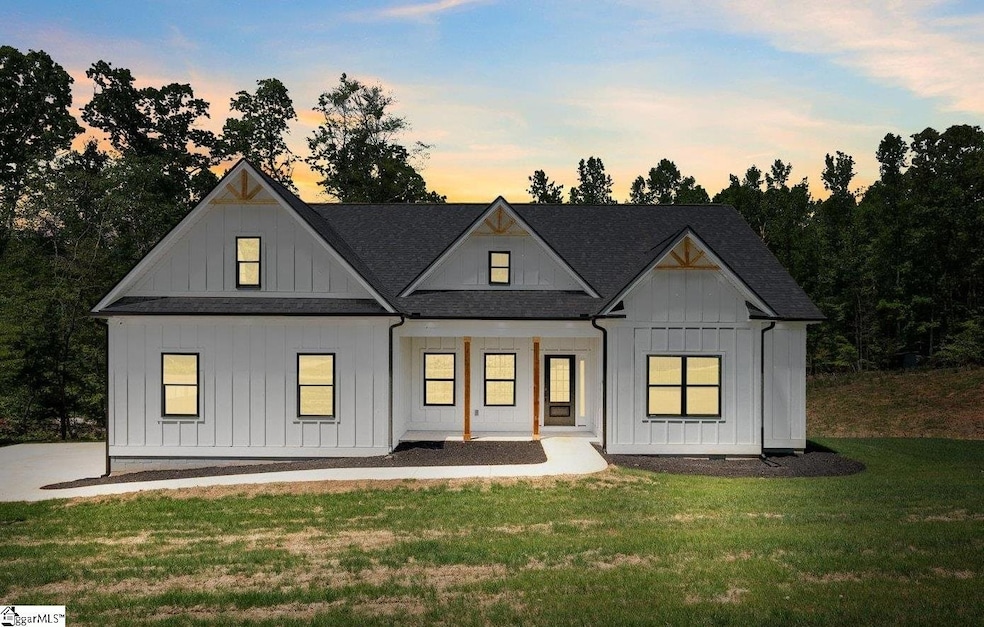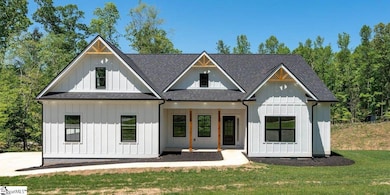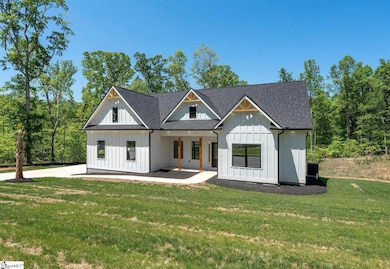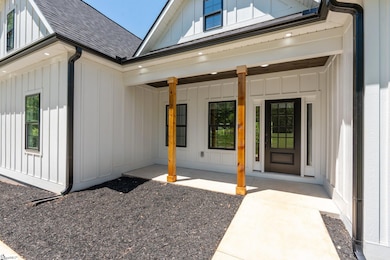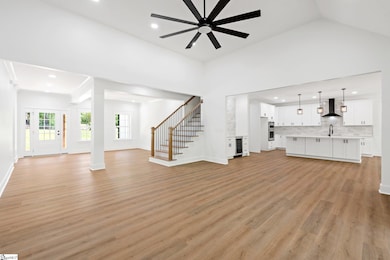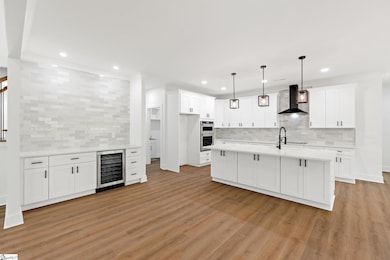440 New Harrison Bridge Rd Simpsonville, SC 29680
Estimated payment $3,646/month
Highlights
- New Construction
- 1.5 Acre Lot
- Deck
- Fork Shoals School Rated A-
- Open Floorplan
- Traditional Architecture
About This Home
Modern meets country living at 440 New Harrison Bridge Rd. This beautiful new construction 4 bedroom 3 bathroom home is the perfect blend of luxury, comfort, and freedom; all without the restrictions of an HOA. Nestled on 1.5 acres, in a prime Simpsonville location, this property features expansive open-concept living with high ceilings, elegant finishes, and abundant natural light throughout. The open and airy floorplan provides space for all with 2 bedrooms, a hall bathroom and private suite upstairs perfect for guests. Tucked away is the primary bedroom featuring trey ceilings, walk-in closet with custom shelving, and a well appointed bathroom. Back into the living space, this kitchen is a show stopper with a massive breakfast area where there is plenty of room for the dining table of your dreams. Just off the kitchen is a wine bar, laundry room, rec room or 5th bedroom and a dreamy butler’s pantry. Step outside to your private backyard, where a covered patio, fenced yard, and peaceful surroundings await. With no HOA, you have the freedom to personalize and enjoy your property your way. Whether you dream of adding a pool, building a workshop, or simply savoring the space as it is. Located minutes from top-rated schools, charming downtown Simpsonville, shopping, dining and easy access to 385, this home offers the perfect combination of convenience and tranquility. Schedule your private tour today and discover all the possibilities this incredible property has can provide!
Home Details
Home Type
- Single Family
Est. Annual Taxes
- $960
Lot Details
- 1.5 Acre Lot
- Lot Dimensions are 484x318x409
- Sloped Lot
Parking
- 2 Car Attached Garage
Home Design
- New Construction
- Traditional Architecture
- Architectural Shingle Roof
- Hardboard
Interior Spaces
- 2,800-2,999 Sq Ft Home
- Open Floorplan
- Tray Ceiling
- Smooth Ceilings
- Cathedral Ceiling
- Ceiling Fan
- Ventless Fireplace
- Living Room
- Dining Room
- Bonus Room
- Crawl Space
Kitchen
- Breakfast Room
- Walk-In Pantry
- Built-In Oven
- Electric Cooktop
- Range Hood
- Convection Microwave
- Dishwasher
- Granite Countertops
- Disposal
Flooring
- Ceramic Tile
- Luxury Vinyl Plank Tile
Bedrooms and Bathrooms
- 4 Bedrooms | 3 Main Level Bedrooms
- 3 Full Bathrooms
Laundry
- Laundry Room
- Laundry on main level
- Sink Near Laundry
Attic
- Storage In Attic
- Pull Down Stairs to Attic
Outdoor Features
- Deck
- Covered Patio or Porch
Schools
- Fork Shoals Elementary School
- Ralph Chandler Middle School
- Woodmont High School
Utilities
- Forced Air Heating and Cooling System
- Tankless Water Heater
- Septic Tank
Community Details
- Built by J&L Rojas Investments
Listing and Financial Details
- Assessor Parcel Number 0576.02-01-001.00
Map
Home Values in the Area
Average Home Value in this Area
Property History
| Date | Event | Price | List to Sale | Price per Sq Ft |
|---|---|---|---|---|
| 11/06/2025 11/06/25 | For Sale | $679,999 | 0.0% | $243 / Sq Ft |
| 11/03/2025 11/03/25 | Off Market | $679,999 | -- | -- |
| 11/01/2025 11/01/25 | Price Changed | $679,999 | -2.8% | $243 / Sq Ft |
| 07/18/2025 07/18/25 | Price Changed | $699,900 | -2.8% | $250 / Sq Ft |
| 05/02/2025 05/02/25 | For Sale | $720,000 | -- | $257 / Sq Ft |
Source: Greater Greenville Association of REALTORS®
MLS Number: 1556100
- 20 Bayboro Way
- 244 Brandau Ln
- 901 Whitemarsh Ave
- 8 Greenbranch Way
- 3327 Plan at Harrison Valley
- 1826 Plan at Harrison Valley
- 3210 Plan at Harrison Valley
- 2700 Plan at Harrison Valley
- 626 New Harrison Bridge Rd
- 318 River Trace Loop
- 613 Whitemarsh Ave
- 330 River Trace Loop
- 104 Martele Ct
- 14 Foxmoor Ct
- 503 River Trace Loop
- 220 Clairhill Ct
- 414 River Trace Loop
- 303 Bristle Fern Trail
- 108 Terrapin Cross Way
- 0 S Garrison Rd
- 102 Parkgate Ct
- 611 Westbury Way
- 104 Windy Meadow Way
- 218 Hipps Crossing Dr
- 208 Roudwood Dr
- 25 Crossvine Way
- 605 Harrison Bridge Rd
- 12 Bittercrest Ct
- 404 Plamondon Dr
- 5001 Ballantyne Dr
- 609 Two Gait Ln
- 200 Crossview Dr
- 49 Ln
- 1000 Arbor Keats Dr
- 1600 Jasmine Cove Cir
- 521 Crowder Place
- 542 Crowder Place
- 113 Karland Dr
- 548 Crowder Place
- 14 Waterton Way
