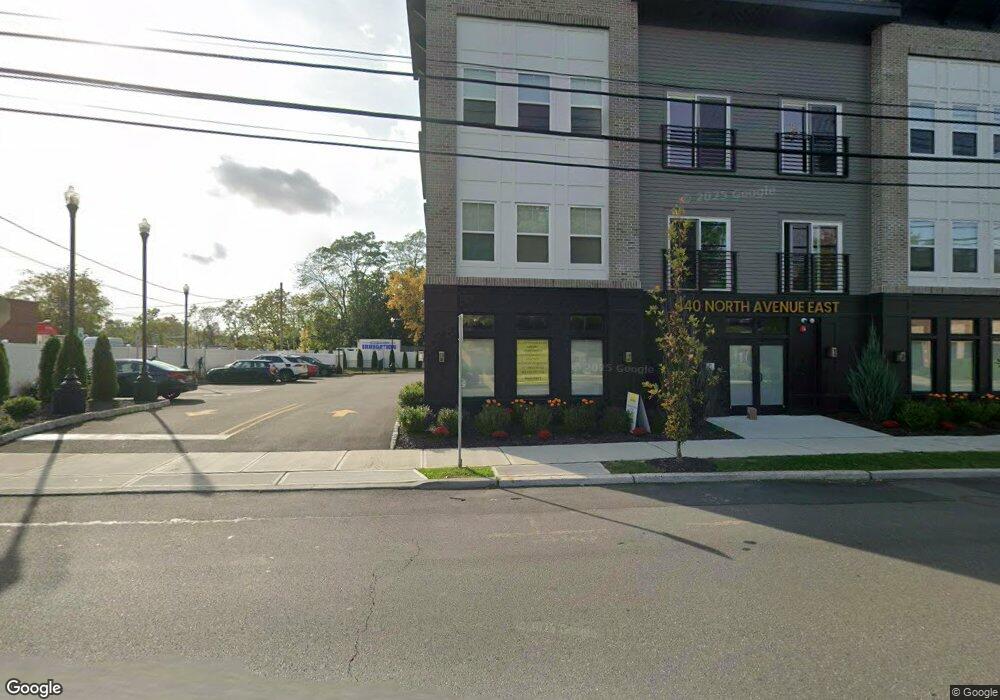440 North Ave E Unit 10 Westfield, NJ 07090
2
Beds
2
Baths
1,480
Sq Ft
--
Built
About This Home
This home is located at 440 North Ave E Unit 10, Westfield, NJ 07090. 440 North Ave E Unit 10 is a home located in Union County with nearby schools including Washington Elementary School, Roosevelt Intermediate School, and Westfield Senior High School.
Create a Home Valuation Report for This Property
The Home Valuation Report is an in-depth analysis detailing your home's value as well as a comparison with similar homes in the area
Home Values in the Area
Average Home Value in this Area
Tax History Compared to Growth
Map
Nearby Homes
- 203 Ross Place
- 629 Tremont Ave
- 215 Ross Place Unit J
- 112 Windsor Ave
- 603 Carleton Rd
- 522 Boulevard
- 519 3rd Ave
- 529 Benson Place
- 613 Maple Ct Unit 613
- 149 Harrison Ave
- 500 Maple Ct Unit 500
- 538 Westfield Ave
- 764 Fairacres Ave
- 817 Summit Ave
- 112 Linden Ave
- 1012 Columbus Ave
- 260 Prospect St Unit C15
- 814 Summit Ave
- 131 Wells St
- 415 Myrtle Ave
- 440 North Ave E Unit 2B
- 440 North Ave E Unit 3C
- 440 North Ave E Unit 2D
- 440 North Ave E Unit 2C
- 440 N Ave E
- 462 North Ave E
- 430 S Euclid Ave
- 474 North Ave E
- 426 S Euclid Ave
- 420 S Euclid Ave
- 231 South Ave E
- 509 S Euclid Ave
- 507 S Euclid Ave
- 410 S Euclid Ave
- 500 North Ave E Unit 500
- 521 Hillcrest Ave
- 428 Tremont Ave
- 434 Tremont Ave
- 417 S Euclid Ave
- 424 Tremont Ave
