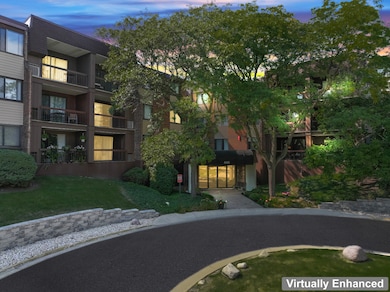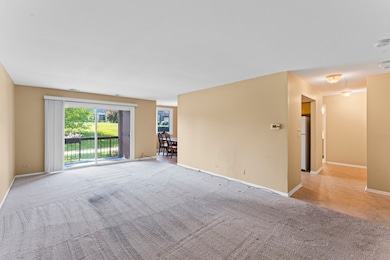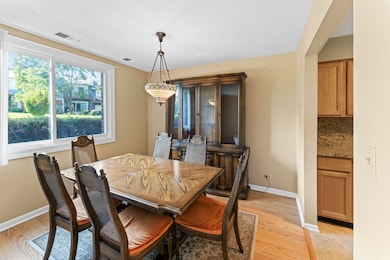440 Raintree Ct Unit 1M Glen Ellyn, IL 60137
Estimated payment $1,993/month
Highlights
- Fitness Center
- Main Floor Bedroom
- Formal Dining Room
- Park View Elementary School Rated A
- Community Pool
- Living Room
About This Home
Don't miss this updated 2 bedroom, 2 bath Raintree condo situated on the FIRST FLOOR and featuring IN UNIT LAUNDRY and a HEATED GARAGE SPACE. This unit is bright and sunny and features an updated kitchen with granite countertops and a separate dining area. The spacious living room features a newer sliding glass door leading to the private patio with a gate which opens to a parklike greenspace. The spacious primary ensuite features ample closet space with 2 closets - one for clothes and a 2nd one which houses an in-unit washer and dryer, a rarity in this complex. The primary bath offers a walk-in shower and a large vanity with a solid surface countertop. This unit also features newer windows & sliding glass door, a heated garage space (#37) and a heated storage locker. Amenities at Raintree include a clubhouse, exercise facility, and outdoor pool. Don't miss this great home in a prime location - close to Village Links, Morton Arboretum, College of DuPage/The Mac, Glenbard South High School, parks, shopping and expressways.
Property Details
Home Type
- Condominium
Est. Annual Taxes
- $3,166
Year Built
- Built in 1974
HOA Fees
- $388 Monthly HOA Fees
Parking
- 1 Car Garage
- Parking Included in Price
Home Design
- Entry on the 1st floor
- Brick Exterior Construction
Interior Spaces
- 1,215 Sq Ft Home
- 3-Story Property
- Ceiling Fan
- Family Room
- Living Room
- Formal Dining Room
Kitchen
- Range
- Microwave
- Dishwasher
- Disposal
Flooring
- Carpet
- Vinyl
Bedrooms and Bathrooms
- 2 Bedrooms
- 2 Potential Bedrooms
- Main Floor Bedroom
- Bathroom on Main Level
- 2 Full Bathrooms
- Separate Shower
Laundry
- Laundry Room
- Dryer
- Washer
Schools
- Park View Elementary School
- Glen Crest Middle School
- Glenbard South High School
Utilities
- Central Air
- Heating Available
- Lake Michigan Water
Listing and Financial Details
- Senior Tax Exemptions
- Homeowner Tax Exemptions
Community Details
Overview
- Association fees include water, parking, insurance, clubhouse, exercise facilities, pool, exterior maintenance, lawn care, scavenger, snow removal
- 54 Units
- Wayne Association, Phone Number (630) 858-0990
- Raintree Subdivision
- Property managed by Red Brick Management
Amenities
- Community Storage Space
- Elevator
Recreation
- Fitness Center
- Community Pool
Pet Policy
- No Pets Allowed
Security
- Resident Manager or Management On Site
Map
Home Values in the Area
Average Home Value in this Area
Tax History
| Year | Tax Paid | Tax Assessment Tax Assessment Total Assessment is a certain percentage of the fair market value that is determined by local assessors to be the total taxable value of land and additions on the property. | Land | Improvement |
|---|---|---|---|---|
| 2024 | $3,166 | $58,806 | $5,399 | $53,407 |
| 2023 | $2,929 | $54,130 | $4,970 | $49,160 |
| 2022 | $1,692 | $56,500 | $4,690 | $51,810 |
| 2021 | $1,679 | $51,760 | $4,580 | $47,180 |
| 2020 | $1,701 | $51,280 | $4,540 | $46,740 |
| 2019 | $1,706 | $49,930 | $4,420 | $45,510 |
| 2018 | $2,249 | $39,910 | $4,160 | $35,750 |
| 2017 | $1,658 | $36,160 | $3,770 | $32,390 |
| 2016 | $1,722 | $34,720 | $3,620 | $31,100 |
| 2015 | $1,803 | $33,120 | $3,450 | $29,670 |
| 2014 | $1,436 | $28,270 | $3,460 | $24,810 |
| 2013 | $2,022 | $36,200 | $3,470 | $32,730 |
Property History
| Date | Event | Price | List to Sale | Price per Sq Ft |
|---|---|---|---|---|
| 11/17/2025 11/17/25 | Pending | -- | -- | -- |
| 09/11/2025 09/11/25 | For Sale | $255,000 | -- | $210 / Sq Ft |
Purchase History
| Date | Type | Sale Price | Title Company |
|---|---|---|---|
| Warranty Deed | $100,000 | None Available | |
| Warranty Deed | $150,000 | First American Title Ins Co |
Source: Midwest Real Estate Data (MRED)
MLS Number: 12467912
APN: 05-23-321-028
- 478 Raintree Ct Unit 2B
- 464 Raintree Dr Unit 2D
- 474 Raintree Ct Unit 1C
- 470 Raintree Ct Unit 3L
- 450 Raintree Ct Unit 2B
- 453 Raintree Dr Unit 5A
- 595 Raintree Dr
- 597 Lowden Ave
- 1S730 Milton Ave
- 121 S Parkside Ave
- 215 Orchard Ln
- 22W364 Glen Park Rd
- 1581 Groton Ln
- 23W160 Woodcroft Dr
- 1751 Plymouth Ct Unit B
- 1000 S Lorraine Rd Unit 412
- 1000 S Lorraine Rd Unit 315
- 1000 S Lorraine Rd Unit 214
- 2S365 Milton Ave
- 37 N Main St Unit 40







