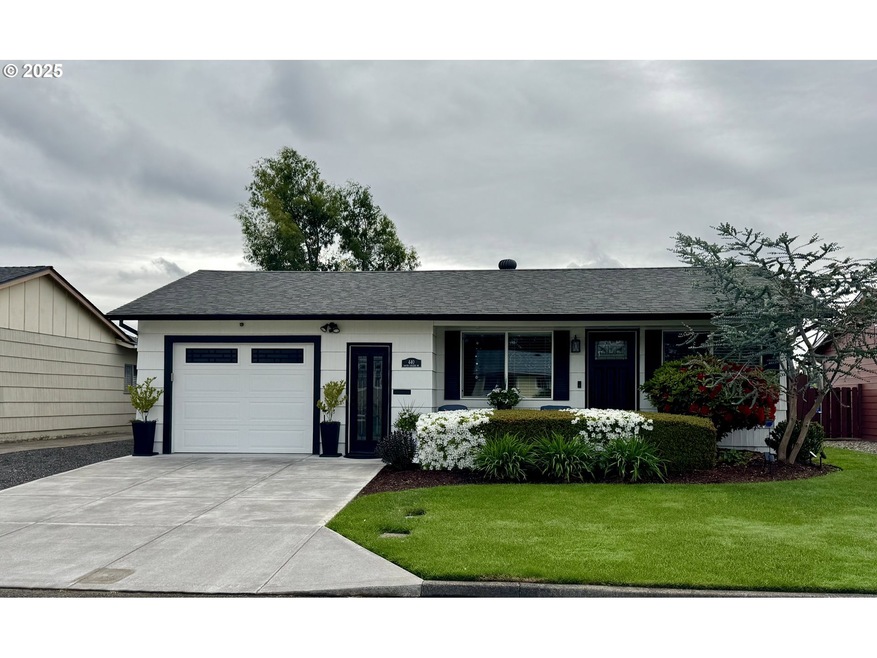
$379,900
- 4 Beds
- 1.5 Baths
- 1,920 Sq Ft
- 682 S Settlemier Ave
- Woodburn, OR
Step onto the wide covered porch of this classic 1913 Craftsman in Woodburn’s historic district and discover timeless charm blended with smart updates. Original wood floors, built-ins, and a pass-through from the kitchen to the living room add warmth and functionality, while a secret upstairs room offers a fun twist. The 4-bedroom, 1.1-bath layout includes a half bath off the primary, skylight,
Tim Sellers Berkshire Hathaway HomeServices NW Real Estate





