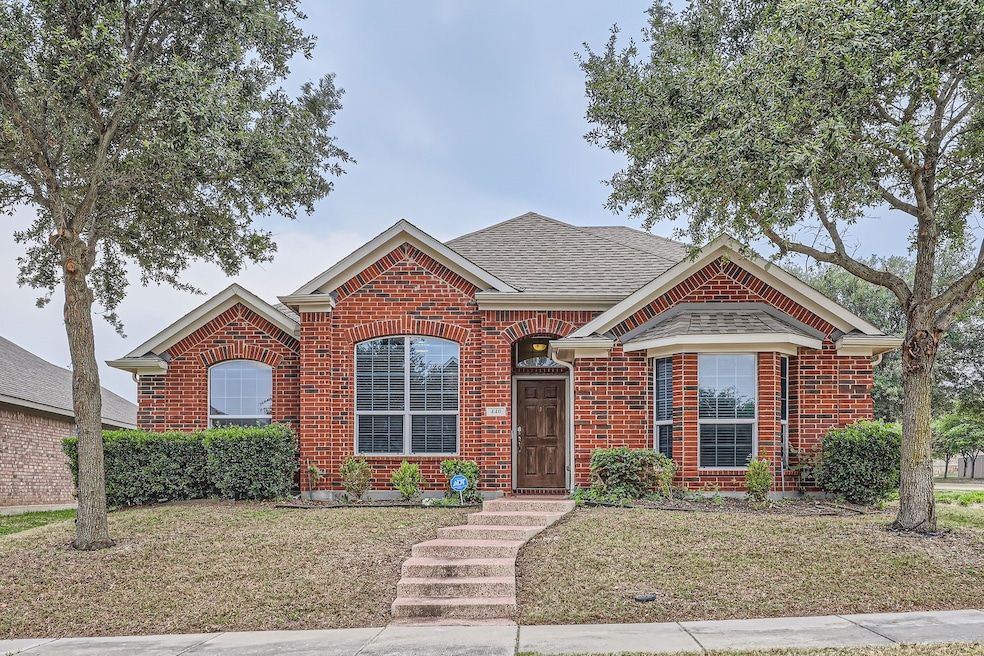
440 Shasta St Desoto, TX 75115
Estimated payment $2,502/month
Highlights
- Traditional Architecture
- Granite Countertops
- Breakfast Area or Nook
- Corner Lot
- Covered Patio or Porch
- 2 Car Attached Garage
About This Home
FINANCING OPTIONS - This home qualifies for 100% Financing - 0 Down Pmt, NO PMI. Conveniently located just minutes from W Belt Line Road, with easy access to shopping, dining, and entertainment, this 1.5-level home offers both comfort and flexibility. The main level features an eat-in galley kitchen with a cozy breakfast nook, a formal dining room, and a welcoming living room with a fireplace. All 3 bedrooms and 2 full bathrooms are situated on the main level, including a spacious primary ensuite with a walk-in closet, dual vanity, separate shower, and soaking tub. A dedicated office-flex room and a laundry room are also thoughtfully placed on the main floor for added convenience. Upstairs, a versatile loft space with a powder room provides additional room to relax or work, and entertainment. The fenced backyard includes a covered patio, ideal for outdoor gatherings, and the rear-entry two-car garage completes this well-appointed home. Discounted rate options and no lender fee future refinancing may be available for qualified buyers of this home.
Listing Agent
Orchard Brokerage Brokerage Phone: 844-819-1373 License #0663583 Listed on: 05/19/2025
Home Details
Home Type
- Single Family
Est. Annual Taxes
- $7,686
Year Built
- Built in 2012
Lot Details
- 9,888 Sq Ft Lot
- Wood Fence
- Corner Lot
- Back Yard
HOA Fees
- $50 Monthly HOA Fees
Parking
- 2 Car Attached Garage
- Rear-Facing Garage
- Multiple Garage Doors
- Driveway
Home Design
- Traditional Architecture
- Brick Exterior Construction
- Slab Foundation
- Composition Roof
Interior Spaces
- 1,843 Sq Ft Home
- 1.5-Story Property
- Ceiling Fan
- Window Treatments
- Living Room with Fireplace
Kitchen
- Breakfast Area or Nook
- Eat-In Kitchen
- Gas Oven
- Gas Cooktop
- Microwave
- Dishwasher
- Granite Countertops
Flooring
- Carpet
- Tile
Bedrooms and Bathrooms
- 3 Bedrooms
- Walk-In Closet
- Double Vanity
- Soaking Tub
Laundry
- Laundry Room
- Washer Hookup
Outdoor Features
- Covered Patio or Porch
Schools
- Cockrell Hill Elementary School
- Desoto High School
Utilities
- Central Heating and Cooling System
- Sewer Available
Listing and Financial Details
- Legal Lot and Block 21 / C
- Assessor Parcel Number 200998400C0210000
Community Details
Overview
- Association fees include management
- Goodwin & Company Association
- Summit Parks Ph 01 Subdivision
Amenities
- Laundry Facilities
Map
Home Values in the Area
Average Home Value in this Area
Tax History
| Year | Tax Paid | Tax Assessment Tax Assessment Total Assessment is a certain percentage of the fair market value that is determined by local assessors to be the total taxable value of land and additions on the property. | Land | Improvement |
|---|---|---|---|---|
| 2025 | $6,262 | $331,450 | $90,000 | $241,450 |
| 2024 | $6,262 | $336,630 | $90,000 | $246,630 |
| 2023 | $6,262 | $351,140 | $90,000 | $261,140 |
| 2022 | $7,781 | $308,860 | $70,000 | $238,860 |
| 2021 | $6,786 | $250,710 | $50,000 | $200,710 |
| 2020 | $6,304 | $219,610 | $35,000 | $184,610 |
| 2019 | $6,298 | $219,610 | $35,000 | $184,610 |
| 2018 | $6,298 | $219,610 | $35,000 | $184,610 |
| 2017 | $5,650 | $197,590 | $35,000 | $162,590 |
| 2016 | $5,650 | $197,590 | $35,000 | $162,590 |
| 2015 | $5,101 | $176,430 | $35,000 | $141,430 |
| 2014 | $5,101 | $176,430 | $35,000 | $141,430 |
Property History
| Date | Event | Price | Change | Sq Ft Price |
|---|---|---|---|---|
| 05/19/2025 05/19/25 | For Sale | $440,000 | +25.7% | $239 / Sq Ft |
| 09/22/2023 09/22/23 | Sold | -- | -- | -- |
| 08/30/2023 08/30/23 | Pending | -- | -- | -- |
| 07/28/2023 07/28/23 | For Sale | $350,000 | -- | $149 / Sq Ft |
Purchase History
| Date | Type | Sale Price | Title Company |
|---|---|---|---|
| Deed | -- | Chicago Title | |
| Special Warranty Deed | -- | Stewart | |
| Warranty Deed | -- | -- |
Mortgage History
| Date | Status | Loan Amount | Loan Type |
|---|---|---|---|
| Open | $315,000 | New Conventional | |
| Previous Owner | $183,765 | VA |
About the Listing Agent
Pamela's Other Listings
Source: North Texas Real Estate Information Systems (NTREIS)
MLS Number: 20940992
APN: 200998400C0210000
- 441 Whetstone St
- Brenton R (Standard) Plan at Summit Parks
- Brookfield II R Plan at Summit Parks
- Stonehaven 2R Plan at Summit Parks
- Emerald R (w/Media) Plan at Summit Parks
- Hillcrest 2R (w/Media) Plan at Summit Parks
- Canterbury 2R (w/Game) Plan at Summit Parks
- Brentwood 3R (w/Media) Plan at Summit Parks
- York R (Two Story) Plan at Summit Parks
- 508 Elias
- 408 Newpark Blvd
- 404 Rainier St
- 416 Newpark Blvd
- 621 Shasta St
- 404 Mckinley St
- 524 Elias St
- 400 Shavano St
- 417 Tower St
- 119 Windwood Dr
- 325 W Belt Line Rd
- 120 S Westmoreland Rd
- 204 E Lanett Dr
- 222 S Hampton Rd Unit 104
- 628 Nora Ln
- 804 Courson Dr
- 545 Sharp Dr
- 816 Red Bud Dr
- 440 Derby Ln
- 912 Eagle Dr
- 604 N Chattey Rd
- 217 Woodhaven Dr
- 524 Jeff Grimes Blvd
- 207 E Pleasant Run Rd
- 712 Claire View Dr
- 1109 Ashford Dr
- 613 Hidden Brooke Dr
- 609 Arbor Creek Dr Unit ID1056421P
- 1029 Ray Andra Dr
- 704 Rolling Hills Ln
- 705 Rolling Hills Ln






