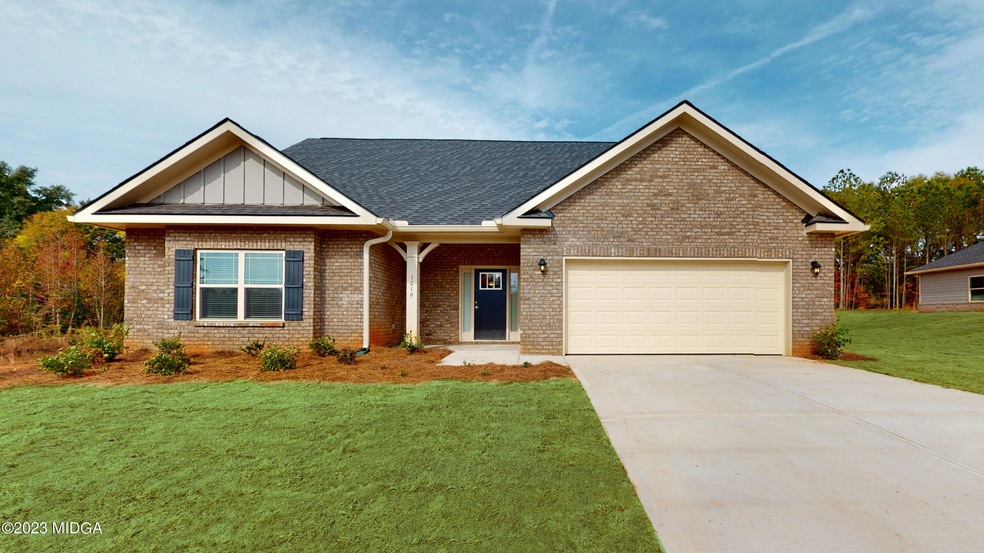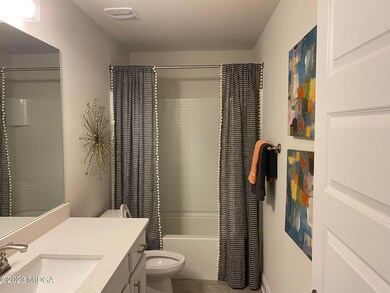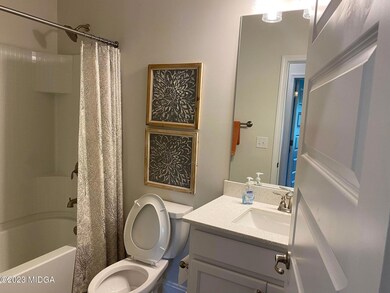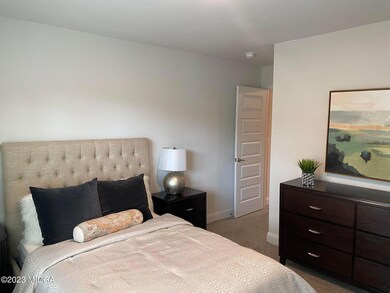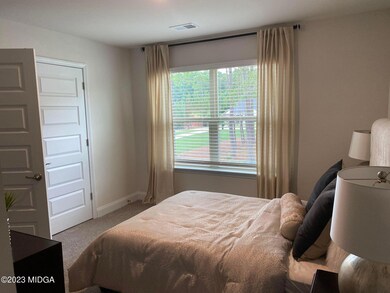
440 Southern Oaks Dr Unit LOT 28 Macon, GA 31216
Highlights
- On Golf Course
- Craftsman Architecture
- Deck
- New Construction
- Clubhouse
- Main Floor Primary Bedroom
About This Home
As of July 2025Plan 2604. Sub South Macon. Beautiful Ranch Home with BASEMENT, Bedroom and full bathroom upstairs NICE FOR A INLAW SUITE. Offering Gourmet Kitchen with Granite Countertop, Spa Like Bathrooms, Stainless Steel Appliance Package, Blinds Throughout, Golf Course, Paid Closing Costs with Preferred Lender. only a few opportunities available. A MUST-SEE COMMUNITY!! STOCK PHOTOS. 5 minutes from major Highway. Please see virtual tour.
Last Agent to Sell the Property
Adams Homes AEC, LLC License #314903 Listed on: 02/19/2025

Home Details
Home Type
- Single Family
Year Built
- Built in 2025 | New Construction
Lot Details
- 0.54 Acre Lot
- On Golf Course
HOA Fees
- $17 Monthly HOA Fees
Parking
- 2 Car Garage
Home Design
- Craftsman Architecture
- Traditional Architecture
- Slab Foundation
- Shingle Roof
- Cement Siding
- Four Sided Brick Exterior Elevation
Interior Spaces
- 1,596 Sq Ft Home
- 3-Story Property
- Ceiling height of 9 feet on the lower level
- Ceiling Fan
- Shutters
Kitchen
- Walk-In Pantry
- Electric Range
- Microwave
- Dishwasher
- Solid Surface Countertops
- Disposal
Flooring
- Carpet
- Ceramic Tile
Bedrooms and Bathrooms
- 5 Bedrooms
- Primary Bedroom on Main
- Walk-In Closet
- 4 Full Bathrooms
- Double Vanity
- Garden Bath
Laundry
- Laundry Room
- Laundry in Hall
- Laundry on main level
Finished Basement
- Walk-Out Basement
- Basement Fills Entire Space Under The House
- Finished Basement Bathroom
Home Security
- Carbon Monoxide Detectors
- Fire and Smoke Detector
Eco-Friendly Details
- Energy-Efficient Insulation
Outdoor Features
- Deck
- Patio
- Exterior Lighting
Schools
- Porter Elementary School
- Rutland Middle School
- Rutland High School
Utilities
- Central Heating and Cooling System
- Underground Utilities
- High-Efficiency Water Heater
Listing and Financial Details
- Assessor Parcel Number N110-0035
Community Details
Overview
- Built by Adams Homes AEC LLC
- Oakview Subdivision
Amenities
- Clubhouse
Recreation
- Golf Course Community
- Community Pool
Similar Homes in the area
Home Values in the Area
Average Home Value in this Area
Property History
| Date | Event | Price | Change | Sq Ft Price |
|---|---|---|---|---|
| 07/07/2025 07/07/25 | Sold | $467,565 | 0.0% | $293 / Sq Ft |
| 07/07/2025 07/07/25 | Sold | $467,565 | -11.5% | $117 / Sq Ft |
| 04/01/2025 04/01/25 | Pending | -- | -- | -- |
| 04/01/2025 04/01/25 | Pending | -- | -- | -- |
| 03/21/2025 03/21/25 | Price Changed | $528,565 | 0.0% | $132 / Sq Ft |
| 03/21/2025 03/21/25 | Price Changed | $528,565 | +1.1% | $331 / Sq Ft |
| 02/19/2025 02/19/25 | For Sale | $522,565 | +0.1% | $327 / Sq Ft |
| 02/18/2025 02/18/25 | For Sale | $522,065 | -- | $130 / Sq Ft |
Tax History Compared to Growth
Agents Affiliated with this Home
-
S
Seller's Agent in 2025
Sandra Shellie
Adams Homes Realty Inc.
Map
Source: Middle Georgia MLS
MLS Number: 178354
- 444 Southern Oaks Dr Unit 29
- 444 Southern Oaks Dr
- 448 Southern Oaks Dr
- 448 Southern Oaks Dr Unit 28
- 448 Southern Oaks Dr Unit LOT 30
- 450 Southern Oaks Dr Unit 31
- 450 Southern Oaks Dr
- 452 Southern Oaks Dr Unit 32
- 452 Southern Oaks Dr
- 456 Southern Oaks Dr Unit 33
- 456 Southern Oaks Dr
- 458 Southern Oaks Dr Unit 34
- 458 Southern Oaks Dr
- 463 Southern Oaks Dr
- 463 Southern Oaks Dr Unit LOT 35B
- 624 Britton Way Unit LOT 67
- 624 Britton Way
- 514 Southern Oaks Dr
- 5250 Tinker Dr
- 124 Mcclain Cir
