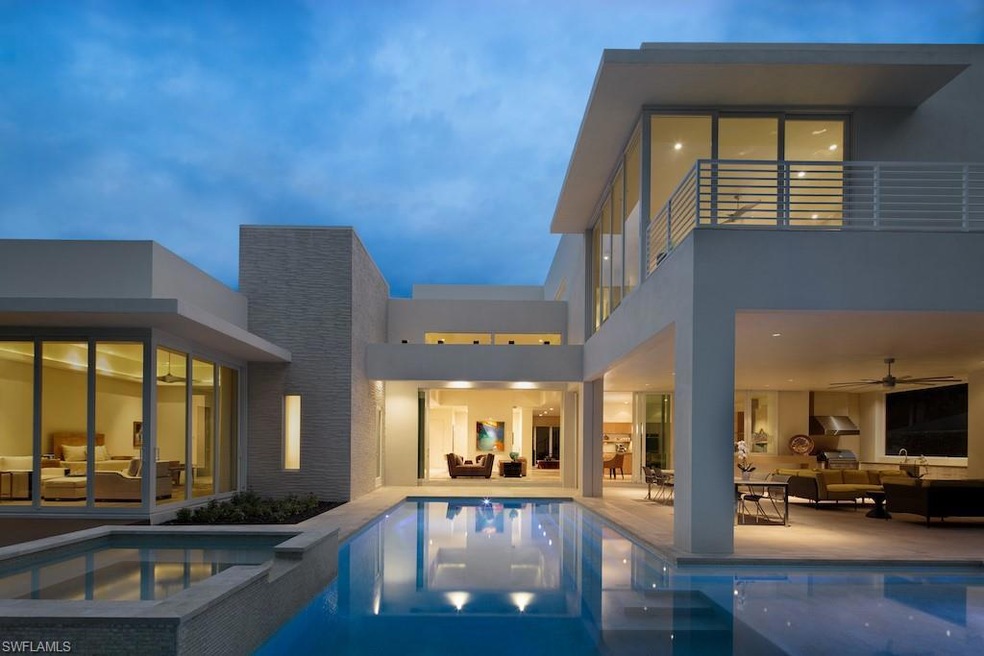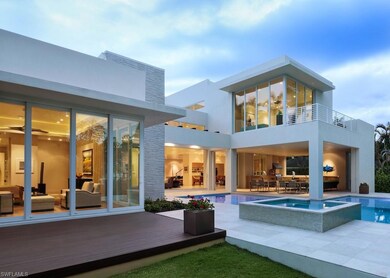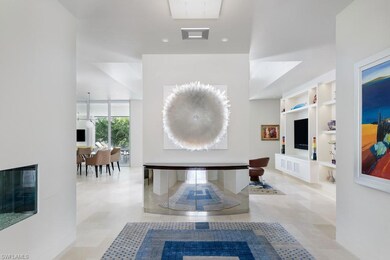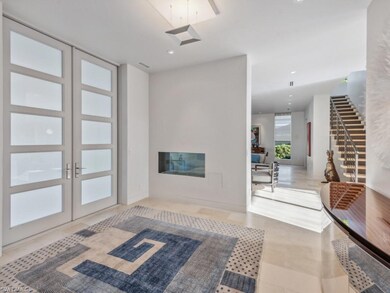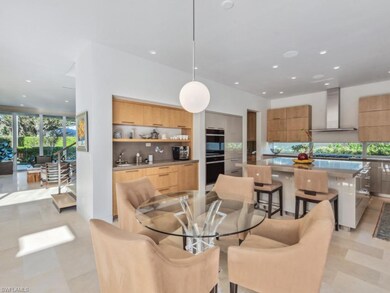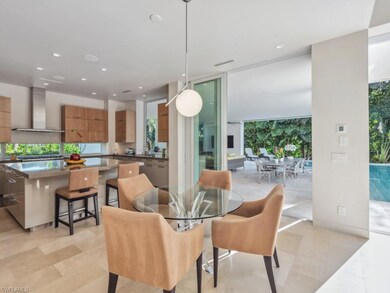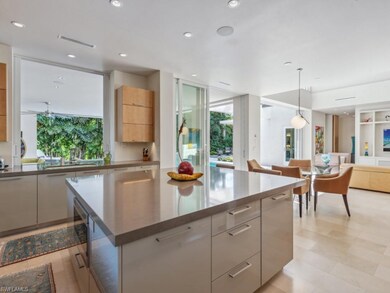440 Spinnaker Dr Naples, FL 34102
Coquina Sands NeighborhoodEstimated payment $35,283/month
Highlights
- Popular Property
- Beach Access
- Deck
- Naples High School Rated A
- Concrete Pool
- Contemporary Architecture
About This Home
Comfortable casual living, outstanding location and exceptional entertaining space are only a few of the spectacular features of this highly crafted custom home built in 2016. Located on a quiet street in the heart of The Moorings neighborhood with convenient access to the Gulf through the private neighborhood beach park is only blocks away as is the newly opened Four Season Resort. Herscoe Hajjar Architects succeeded in creating an optimal and spacious floor plan that feels wide open and bright, combined with modern clean lines and a practical flow. Subdued wall color and limestone flooring provide an excellent backdrop for standout features such as a floating staircase, artisan created lighting fixtures, and see through fireplace. Rich Sycamore cabinetry, oversized square island, coffee station speaks to an inviting kitchen space for multiple cooks in the family. The beautifully lush landscaped lot offers useable space and privacy in both front and rear yards, and the oversized lanai overlooks an architecturally designed pool. An abundance of floor to ceiling doors throughout pocket back to enhance the front to back entertainment options. A spacious primary suite offers enticing views to the pool and spa from the tranquil lounge area, closets galore, oversized shower and elegant custom vanities. Two upstairs guest rooms have access to their own lounge with coffee/beverage bar and workout area. A 3rd oversized bonus room with private balcony is currently acting as a large office, and could be a full or part time guest room, art studio, playroom, hobby room and any other use. In addition to the abundance of storage in the laundry room, the extra deep/wide/high garage with additional built-in cabinetry surpasses any storage expectations.
Listing Agent
Waterfront Realty Group Inc License #NAPLES-249516445 Listed on: 11/22/2025

Home Details
Home Type
- Single Family
Est. Annual Taxes
- $30,820
Year Built
- Built in 2016
Lot Details
- 0.37 Acre Lot
- 101 Ft Wide Lot
- Rectangular Lot
Parking
- 2 Car Attached Garage
Home Design
- Contemporary Architecture
- Concrete Block With Brick
- Concrete Foundation
- Metal Roof
- Stucco
Interior Spaces
- Property has 2 Levels
- Custom Mirrors
- Furnished or left unfurnished upon request
- Vaulted Ceiling
- Fireplace
- Great Room
- Family Room
- Combination Dining and Living Room
- Den
- Loft
- Screened Porch
- Home Gym
- Tile Flooring
- Property Views
Kitchen
- Eat-In Kitchen
- Walk-In Pantry
- Built-In Self-Cleaning Double Oven
- Grill
- Gas Cooktop
- Microwave
- Ice Maker
- Dishwasher
- Kitchen Island
- Built-In or Custom Kitchen Cabinets
- Disposal
Bedrooms and Bathrooms
- 4 Bedrooms
- Primary Bedroom on Main
- Built-In Bedroom Cabinets
Laundry
- Laundry Room
- Dryer
- Washer
- Laundry Tub
Home Security
- Home Security System
- Fire and Smoke Detector
Pool
- Concrete Pool
- In Ground Pool
- Heated Spa
- In Ground Spa
- Gas Heated Pool
Outdoor Features
- Beach Access
- Balcony
- Courtyard
- Deck
- Patio
- Outdoor Fireplace
- Outdoor Kitchen
- Attached Grill
Utilities
- Central Air
- Heating Available
- Propane
- Gas Available
- Cable TV Available
Listing and Financial Details
- Assessor Parcel Number 12782920001
- Tax Block L
Community Details
Overview
- No Home Owners Association
- Moorings Subdivision
Recreation
- Park
Map
Home Values in the Area
Average Home Value in this Area
Tax History
| Year | Tax Paid | Tax Assessment Tax Assessment Total Assessment is a certain percentage of the fair market value that is determined by local assessors to be the total taxable value of land and additions on the property. | Land | Improvement |
|---|---|---|---|---|
| 2025 | $30,158 | $3,443,650 | -- | -- |
| 2024 | $29,711 | $3,346,599 | -- | -- |
| 2023 | $29,711 | $3,249,125 | $0 | $0 |
| 2022 | $30,555 | $3,154,490 | $0 | $0 |
| 2021 | $31,036 | $3,062,612 | $950,915 | $2,111,697 |
| 2020 | $32,343 | $3,223,722 | $0 | $0 |
| 2019 | $31,956 | $3,151,243 | $886,446 | $2,264,797 |
| 2018 | $32,477 | $3,207,964 | $1,086,614 | $2,121,350 |
| 2017 | $32,276 | $3,170,061 | $1,086,614 | $2,083,447 |
| 2016 | $10,851 | $985,901 | $0 | $0 |
| 2015 | $9,533 | $896,274 | $0 | $0 |
| 2014 | $5,814 | $527,230 | $0 | $0 |
Property History
| Date | Event | Price | List to Sale | Price per Sq Ft |
|---|---|---|---|---|
| 11/22/2025 11/22/25 | For Sale | $6,195,000 | -- | $1,216 / Sq Ft |
Purchase History
| Date | Type | Sale Price | Title Company |
|---|---|---|---|
| Interfamily Deed Transfer | -- | Attorney | |
| Warranty Deed | $1,100,000 | Attorney | |
| Interfamily Deed Transfer | -- | Attorney | |
| Warranty Deed | $905,000 | Attorney | |
| Warranty Deed | -- | Attorney | |
| Deed | $685,000 | -- | |
| Deed | $232,000 | -- |
Mortgage History
| Date | Status | Loan Amount | Loan Type |
|---|---|---|---|
| Previous Owner | $700,000 | Seller Take Back | |
| Previous Owner | $623,000 | No Value Available | |
| Previous Owner | $185,600 | No Value Available |
Source: Naples Area Board of REALTORS®
MLS Number: 225080711
APN: 12782920001
- 428 Rudder Rd
- 1927 Crayton Rd
- 2201 Beacon Ln
- 555 Mooring Line Dr
- 367 Mooring Line Dr
- 205 Spring Line Dr
- 1824 Crayton Rd
- 1900 Tiller Terrace
- 1930 Gulf Shore Blvd N Unit C304
- 1930 Gulf Shore Blvd N Unit A302S
- 1910 Gulf Shore Blvd N Unit Ambassador Club #108
- 1950 Gulf Shore Blvd N Unit 107
- 1950 Gulf Shore Blvd N Unit 101
- 1950 Gulf Shore Blvd N Unit 108
- 234 Banyan Blvd
- 2540 Royal Palm Ct
- 53 High Point Cir W Unit 112
- 3410 Gulf Shore Blvd N Unit 601
- 660 8th St N
- 5 High Point Cir W Unit 203
