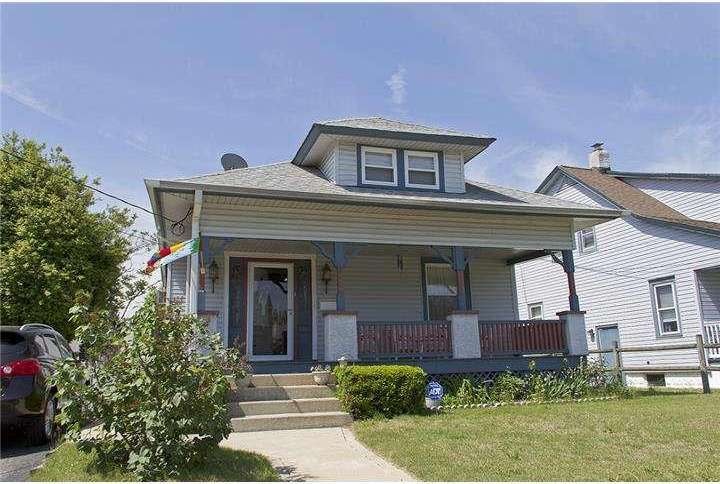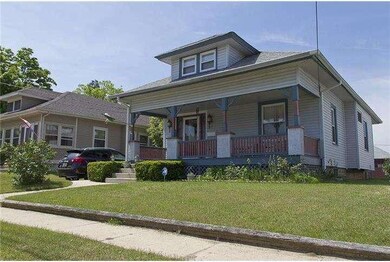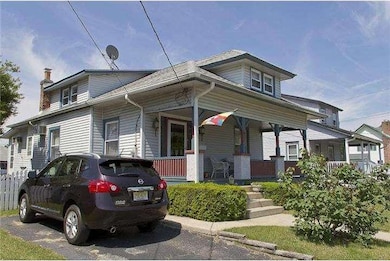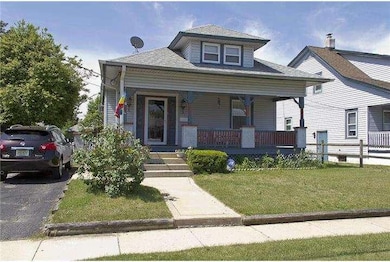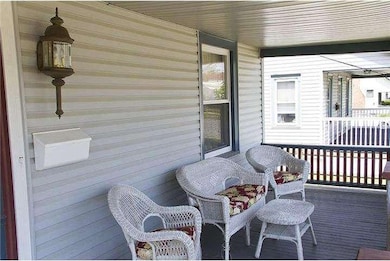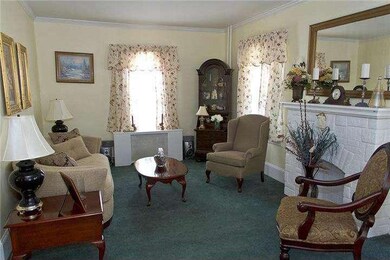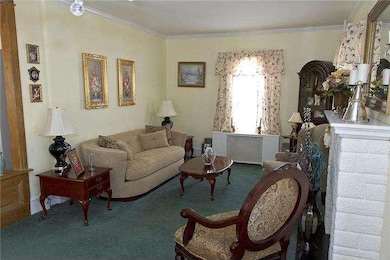
440 Summit Ave Westville, NJ 08093
Highlights
- Second Kitchen
- Attic
- 3 Car Detached Garage
- Wood Flooring
- No HOA
- Porch
About This Home
As of April 2022Wow take a look at the room sizes, this is true pride of ownership. This is the home you have been waiting for, move-in ready. The large living room with natural woodwork, upgraded flooring, formal dining room for all your holiday dinners. The extra large eat-in Kitchen is amazing , hardwood floors, updated cabinets granite counter and back splash, Island, recess lighting and upgraded appliances. Master bedroom on main level with spacious closets and full bath with ceramic tile on main level. Upper level features two bedrooms and full bathroom. The finished lower level features family room with gas fireplace, 2nd kitchen, office and laundry room. Open front porch, fenced yard, off street parking 3 car garage, newer roof, newer windows and vinyl siding. Easy to show, all offers must have prequel.
Home Details
Home Type
- Single Family
Est. Annual Taxes
- $5,136
Year Built
- Built in 1926
Lot Details
- 7,500 Sq Ft Lot
- Lot Dimensions are 50x150
- Property is in good condition
Parking
- 3 Car Detached Garage
- Driveway
Home Design
- Bungalow
- Vinyl Siding
Interior Spaces
- 1,516 Sq Ft Home
- Property has 1.5 Levels
- Ceiling Fan
- Gas Fireplace
- Replacement Windows
- Family Room
- Living Room
- Dining Room
- Finished Basement
- Basement Fills Entire Space Under The House
- Home Security System
- Laundry on lower level
- Attic
Kitchen
- Second Kitchen
- Eat-In Kitchen
- Dishwasher
- Kitchen Island
- Disposal
Flooring
- Wood
- Wall to Wall Carpet
- Tile or Brick
Bedrooms and Bathrooms
- 3 Bedrooms
- En-Suite Primary Bedroom
- 2 Full Bathrooms
Outdoor Features
- Porch
Schools
- Gateway Regional Middle School
- Gateway Regional High School
Utilities
- Cooling System Mounted In Outer Wall Opening
- Radiator
- Heating System Uses Gas
- Baseboard Heating
- Natural Gas Water Heater
Community Details
- No Home Owners Association
Listing and Financial Details
- Tax Lot 00002
- Assessor Parcel Number 21-00007-00002
Ownership History
Purchase Details
Home Financials for this Owner
Home Financials are based on the most recent Mortgage that was taken out on this home.Purchase Details
Home Financials for this Owner
Home Financials are based on the most recent Mortgage that was taken out on this home.Similar Homes in Westville, NJ
Home Values in the Area
Average Home Value in this Area
Purchase History
| Date | Type | Sale Price | Title Company |
|---|---|---|---|
| Bargain Sale Deed | $150,000 | Federation Title Agency Inc | |
| Interfamily Deed Transfer | -- | National Title Agency |
Mortgage History
| Date | Status | Loan Amount | Loan Type |
|---|---|---|---|
| Open | $147,283 | FHA | |
| Previous Owner | $30,000 | Unknown | |
| Previous Owner | $72,000 | Stand Alone First | |
| Previous Owner | $75,000 | No Value Available |
Property History
| Date | Event | Price | Change | Sq Ft Price |
|---|---|---|---|---|
| 04/25/2022 04/25/22 | Sold | $230,000 | 0.0% | $152 / Sq Ft |
| 02/17/2022 02/17/22 | Price Changed | $230,000 | 0.0% | $152 / Sq Ft |
| 02/16/2022 02/16/22 | Off Market | $230,000 | -- | -- |
| 02/12/2022 02/12/22 | Pending | -- | -- | -- |
| 02/07/2022 02/07/22 | For Sale | $200,000 | +33.3% | $132 / Sq Ft |
| 09/29/2014 09/29/14 | Sold | $150,000 | +0.1% | $99 / Sq Ft |
| 07/25/2014 07/25/14 | Pending | -- | -- | -- |
| 05/16/2014 05/16/14 | For Sale | $149,900 | -- | $99 / Sq Ft |
Tax History Compared to Growth
Tax History
| Year | Tax Paid | Tax Assessment Tax Assessment Total Assessment is a certain percentage of the fair market value that is determined by local assessors to be the total taxable value of land and additions on the property. | Land | Improvement |
|---|---|---|---|---|
| 2024 | $7,901 | $150,000 | $44,200 | $105,800 |
| 2023 | $7,901 | $150,000 | $44,200 | $105,800 |
| 2022 | $7,674 | $150,000 | $44,200 | $105,800 |
| 2021 | $7,536 | $150,000 | $44,200 | $105,800 |
| 2020 | $7,308 | $150,000 | $44,200 | $105,800 |
| 2019 | $7,116 | $150,000 | $44,200 | $105,800 |
| 2018 | $6,809 | $150,000 | $44,200 | $105,800 |
| 2017 | $6,993 | $150,000 | $44,200 | $105,800 |
| 2016 | $6,762 | $150,000 | $44,200 | $105,800 |
| 2015 | $6,459 | $150,000 | $44,200 | $105,800 |
| 2014 | $4,763 | $134,900 | $38,600 | $96,300 |
Agents Affiliated with this Home
-

Seller's Agent in 2022
Brian Belko
BHHS Fox & Roach
(856) 905-8929
287 Total Sales
-

Buyer's Agent in 2022
Amber Monteverde
Century 21 Action Plus Realty - Cream Ridge
(570) 856-5461
25 Total Sales
-

Seller's Agent in 2014
Stephen Pestridge
EXP Realty, LLC
(609) 313-5695
129 Total Sales
-

Buyer's Agent in 2014
Timothy Kerr
Real Broker, LLC
(609) 870-4369
444 Total Sales
Map
Source: Bright MLS
MLS Number: 1002937054
APN: 21-00007-0000-00002
- 440 Highland Ave
- 512 River Dr
- 345 Woodbine Ave
- 337 Woodbine Ave
- 325 Woodbine Ave
- 225 Station Ave
- 191 Broadway
- 41 Timber Ave
- 29 Edgewater Ave
- 621 Crown Point Rd
- 107 Paris Ave
- 0 New Broadway
- 55 Edgewater Ave
- 22 Duncan Ave
- 206 Paris Ave
- 208 Delsea Dr
- 323 High St
- 123 Edgewater Ave
- 220 Delsea Dr
- 224 Delsea Dr
