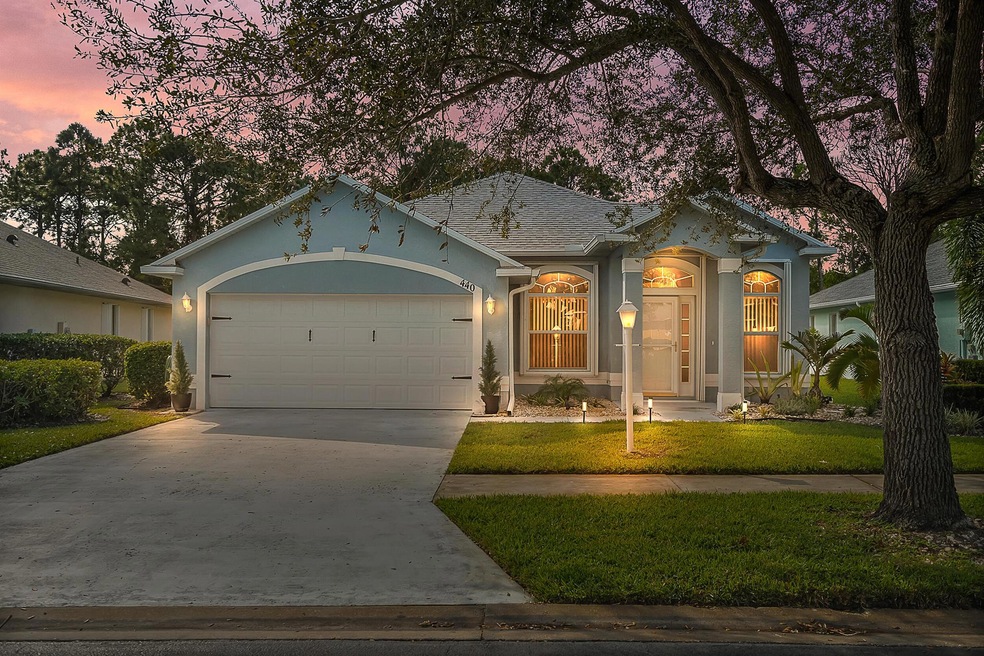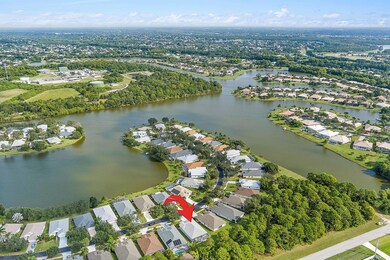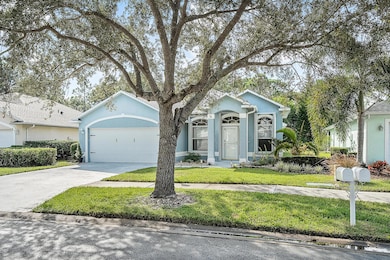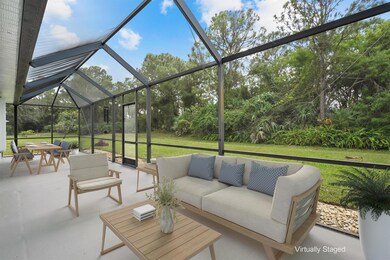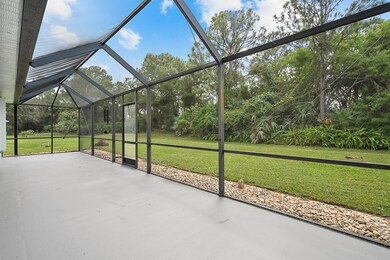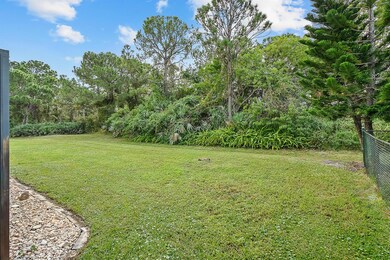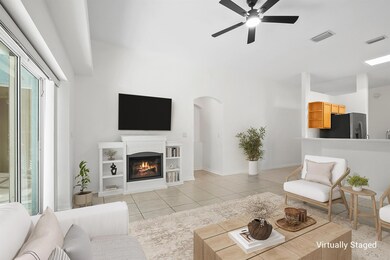440 SW Sundance Trail Port Saint Lucie, FL 34953
Sawgrass Lakes NeighborhoodEstimated payment $2,754/month
Highlights
- Gated Community
- Clubhouse
- Attic
- Room in yard for a pool
- Roman Tub
- Breakfast Area or Nook
About This Home
Beautifully maintained 3BR/2BA CBS home offers a bright, open, split-floor plan with soaring 10' ceilings. The spacious primary suite features his & her California closets, dual vanities, a soaking tub, & a large walk-in shower. Triple sliding doors lead to an oversized screened patio perfect for relaxation & entertainment. Ideally situated across from the lake & backs to a preserve area for enhanced privacy on a charming oak tree-lined cul-de-sac. Home updates include a brand-new roof, carpet in bedrooms, & sprinkler pump. Add'l features & updated: Tankless water heater (2024), AC (2022), stainless steel kitchen appliance package (2021), reverse osmosis system (2021), soft water system (2021), & washer/dryer (2021). Low HOA fees include lawn service, internet, cable, pool, & clubhouse.
Home Details
Home Type
- Single Family
Est. Annual Taxes
- $6,076
Year Built
- Built in 2004
Lot Details
- Cul-De-Sac
- Sprinkler System
HOA Fees
- $272 Monthly HOA Fees
Parking
- 2 Car Attached Garage
- Garage Door Opener
- Driveway
Home Design
- Shingle Roof
- Composition Roof
Interior Spaces
- 1,842 Sq Ft Home
- 1-Story Property
- Ceiling Fan
- Plantation Shutters
- Blinds
- Family Room
- Combination Dining and Living Room
- Attic
Kitchen
- Breakfast Area or Nook
- Breakfast Bar
- Electric Range
- Microwave
- Ice Maker
- Dishwasher
- Disposal
Flooring
- Carpet
- Ceramic Tile
Bedrooms and Bathrooms
- 3 Main Level Bedrooms
- Split Bedroom Floorplan
- Closet Cabinetry
- Walk-In Closet
- 2 Full Bathrooms
- Dual Sinks
- Roman Tub
- Separate Shower in Primary Bathroom
- Soaking Tub
Laundry
- Laundry Room
- Dryer
- Washer
Home Security
- Security Gate
- Fire and Smoke Detector
Outdoor Features
- Room in yard for a pool
- Patio
Schools
- Treasure Coast High School
Utilities
- Central Heating and Cooling System
- Electric Water Heater
- Water Softener is Owned
- Cable TV Available
Listing and Financial Details
- Assessor Parcel Number 442070300260008
- Seller Considering Concessions
Community Details
Overview
- Association fees include common areas, cable TV, legal/accounting, ground maintenance, pool(s), reserve fund, internet
- Sawgrass Lakes Hammock Subdivision
Amenities
- Clubhouse
- Billiard Room
- Community Wi-Fi
Recreation
- Community Pool
Security
- Gated Community
Map
Home Values in the Area
Average Home Value in this Area
Tax History
| Year | Tax Paid | Tax Assessment Tax Assessment Total Assessment is a certain percentage of the fair market value that is determined by local assessors to be the total taxable value of land and additions on the property. | Land | Improvement |
|---|---|---|---|---|
| 2024 | $5,960 | $286,549 | -- | -- |
| 2023 | $5,960 | $278,203 | $0 | $0 |
| 2022 | $5,772 | $270,100 | $80,000 | $190,100 |
| 2021 | $5,071 | $198,000 | $47,000 | $151,000 |
| 2020 | $4,712 | $172,500 | $33,000 | $139,500 |
| 2019 | $4,966 | $179,300 | $33,000 | $146,300 |
| 2018 | $4,568 | $167,700 | $29,000 | $138,700 |
| 2017 | $4,422 | $159,400 | $29,000 | $130,400 |
| 2016 | $4,078 | $140,800 | $27,000 | $113,800 |
| 2015 | $3,903 | $134,500 | $27,000 | $107,500 |
| 2014 | $3,405 | $118,140 | $0 | $0 |
Property History
| Date | Event | Price | List to Sale | Price per Sq Ft | Prior Sale |
|---|---|---|---|---|---|
| 11/12/2025 11/12/25 | For Sale | $375,000 | +50.6% | $204 / Sq Ft | |
| 02/22/2021 02/22/21 | Sold | $249,000 | -0.4% | $135 / Sq Ft | View Prior Sale |
| 01/23/2021 01/23/21 | Pending | -- | -- | -- | |
| 11/02/2020 11/02/20 | For Sale | $249,900 | -- | $136 / Sq Ft |
Purchase History
| Date | Type | Sale Price | Title Company |
|---|---|---|---|
| Warranty Deed | $249,000 | Assured Title Agency | |
| Warranty Deed | $125,000 | Attorney | |
| Warranty Deed | $151,500 | -- |
Mortgage History
| Date | Status | Loan Amount | Loan Type |
|---|---|---|---|
| Open | $236,550 | New Conventional |
Source: BeachesMLS
MLS Number: R11140450
APN: 44-20-703-0026-0008
- 461 SW Sundance Trail
- 113 SW Sebring Cir
- 372 SW Egret Landing
- 372 SW Quiet Woods
- 376 SW Quiet Woods
- 248 SW Marathon Ave
- 3789 SW Haines St
- 4018 SW Kallen St
- 4026 SW Kallen St
- 3960 SW Hablow St
- 111 SW North Danville Cir
- 156 SW Saratoga Ave
- 277 SW Egret Landing
- 4081 SW Hablow St
- 418 SW Fields Ave
- 308 SW Egret Landing
- 418 SW Lakota Ave
- 435 SW Fields Ave
- 4074 SW Kamsler St
- 230 SW Ridgecrest Dr
- 356 SW Fig Ave
- 392 SW Kane Ave
- 391 SW Millard Dr
- 3681 SW Haines St
- 499 SW Laconic Ave
- 388 SW Vista Lake Dr
- 519 SW Laconic Ave
- 3725 SW Kasin St
- 4310 SW Darwin Blvd
- 4209 SW Whitebread Rd
- 371 SW Aero Cir
- 379 SW Jeanne Ave
- 284 SW North Quick Cir
- 196 SW Paar Dr
- 549 SW Prater Ave
- 212 SW Whitewood Dr
- 586 SW Laconic Ave
- 3991 SW Mccrory St
- 560 SW Nagle Place
- 467 SW Jeanne Ave
