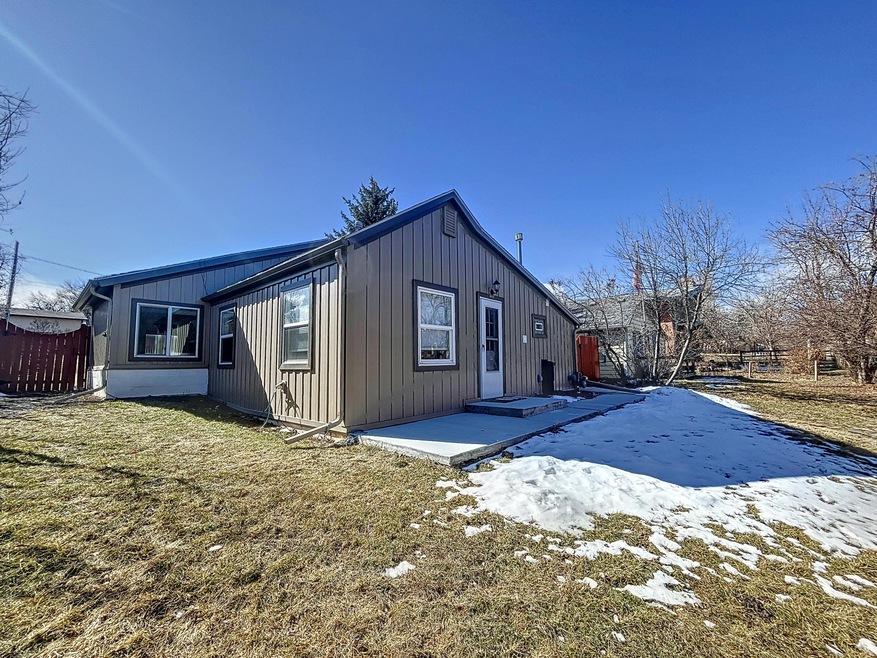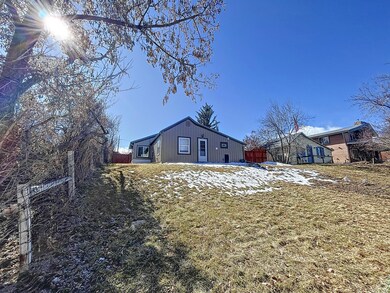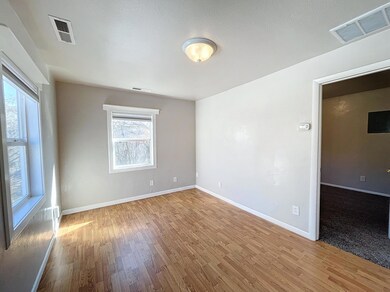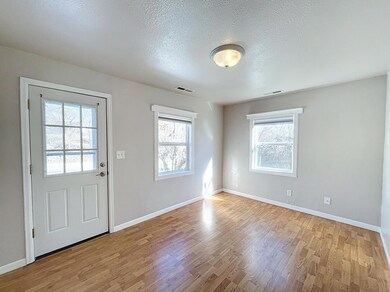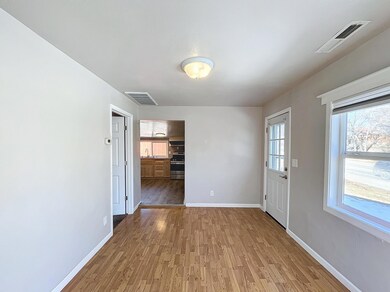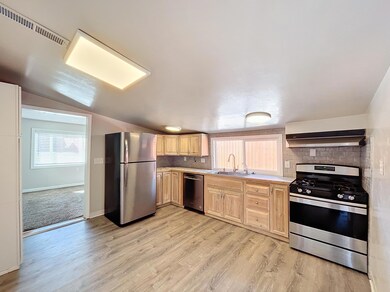
440 W 5th St Sheridan, WY 82801
Highlights
- RV or Boat Parking
- Ranch Style House
- Shed
- Sheridan High School Rated A-
- Patio
- Forced Air Heating and Cooling System
About This Home
As of June 2024Charming and beautifully updated home on a nicely sized residential lot with R2 zoning! This 2 Bedroom, 1 Bath home offers alley access for easy parking, a nicely sized back yard, and wonderful updates, including but not limited to, new siding, new sidewalk and concrete patio, and newly updated bathroom. 2021 improvements included, appliances, carpet, paint, and HVAC. Move in ready, and a conveniently walkable location to downtown and Sheridan's walking path system. All measurements are approximate.
Last Agent to Sell the Property
CENTURY 21 BHJ Realty, Inc. License #13007 Listed on: 03/05/2024

Last Buyer's Agent
Jack Wood
Summit Realty Group Inc.
Home Details
Home Type
- Single Family
Est. Annual Taxes
- $1,440
Year Built
- Built in 1910
Lot Details
- Fenced
Home Design
- Ranch Style House
- Asphalt Roof
- Vinyl Siding
- Lead Paint Disclosure
Interior Spaces
- 982 Sq Ft Home
- Crawl Space
Bedrooms and Bathrooms
- 2 Bedrooms
- 1 Bathroom
Parking
- Gravel Driveway
- RV or Boat Parking
Outdoor Features
- Patio
- Shed
Utilities
- Forced Air Heating and Cooling System
- Heating System Uses Natural Gas
- Electricity To Lot Line
Community Details
- Sheridan Land Co 1St Subdivision
Ownership History
Purchase Details
Home Financials for this Owner
Home Financials are based on the most recent Mortgage that was taken out on this home.Purchase Details
Home Financials for this Owner
Home Financials are based on the most recent Mortgage that was taken out on this home.Purchase Details
Home Financials for this Owner
Home Financials are based on the most recent Mortgage that was taken out on this home.Similar Homes in Sheridan, WY
Home Values in the Area
Average Home Value in this Area
Purchase History
| Date | Type | Sale Price | Title Company |
|---|---|---|---|
| Warranty Deed | -- | None Listed On Document | |
| Warranty Deed | -- | None Available | |
| Warranty Deed | -- | None Available |
Mortgage History
| Date | Status | Loan Amount | Loan Type |
|---|---|---|---|
| Open | $263,900 | VA | |
| Previous Owner | $40,000 | Credit Line Revolving | |
| Previous Owner | $3,000 | Credit Line Revolving | |
| Previous Owner | $118,400 | New Conventional | |
| Previous Owner | $130,725 | New Conventional | |
| Previous Owner | $19,888 | Unknown | |
| Previous Owner | $15,000 | Credit Line Revolving | |
| Previous Owner | $12,000 | Stand Alone Second | |
| Previous Owner | $119,200 | New Conventional |
Property History
| Date | Event | Price | Change | Sq Ft Price |
|---|---|---|---|---|
| 06/21/2024 06/21/24 | Sold | -- | -- | -- |
| 06/03/2024 06/03/24 | Off Market | -- | -- | -- |
| 04/04/2024 04/04/24 | Price Changed | $289,000 | -3.0% | $294 / Sq Ft |
| 03/05/2024 03/05/24 | For Sale | $298,000 | -- | $303 / Sq Ft |
| 01/13/2017 01/13/17 | Sold | -- | -- | -- |
| 12/14/2016 12/14/16 | Pending | -- | -- | -- |
| 10/10/2016 10/10/16 | For Sale | -- | -- | -- |
Tax History Compared to Growth
Tax History
| Year | Tax Paid | Tax Assessment Tax Assessment Total Assessment is a certain percentage of the fair market value that is determined by local assessors to be the total taxable value of land and additions on the property. | Land | Improvement |
|---|---|---|---|---|
| 2025 | $1,530 | $16,737 | $5,476 | $11,261 |
| 2024 | $1,530 | $21,405 | $6,733 | $14,672 |
| 2023 | $1,440 | $20,138 | $5,755 | $14,383 |
| 2022 | $1,268 | $17,732 | $5,162 | $12,570 |
| 2021 | $1,126 | $15,755 | $5,575 | $10,180 |
| 2020 | $1,053 | $14,733 | $5,066 | $9,667 |
| 2019 | $1,037 | $14,506 | $5,066 | $9,440 |
| 2018 | $979 | $13,698 | $4,988 | $8,710 |
| 2017 | $922 | $12,892 | $4,596 | $8,296 |
| 2015 | $785 | $10,976 | $4,171 | $6,805 |
| 2014 | $763 | $10,677 | $4,014 | $6,663 |
| 2013 | -- | $10,235 | $3,477 | $6,758 |
Agents Affiliated with this Home
-

Seller's Agent in 2024
Mandy Koltiska
CENTURY 21 BHJ Realty, Inc.
(307) 763-8345
90 Total Sales
-
J
Buyer's Agent in 2024
Jack Wood
Summit Realty Group Inc.
-
B
Seller's Agent in 2017
Branden Biebel
Concept Z Home & Property
Map
Source: Sheridan County Board of REALTORS®
MLS Number: 24-212
APN: 03-5684-22-4-64-002-25
- 165 W 4th St
- 149 W 5th St
- 115 W 6th St
- 51 W 4th St
- 1030 N Main St Unit 210
- 1030 N Main St Unit 110
- 1204 Val Vista St
- 803 W 5th St
- 1047 N Main St
- 1349 Dana Ave
- 835 Avon St
- 859 W 5th St
- 1381 Dana Ave
- 1147 N Gould St
- 1420 Omarr Ave
- 1430 Omarr Ave
- 338 E 6th St
- 358 E 7th St
- 460 Smith St
- 918 Highland Ave Unit A
