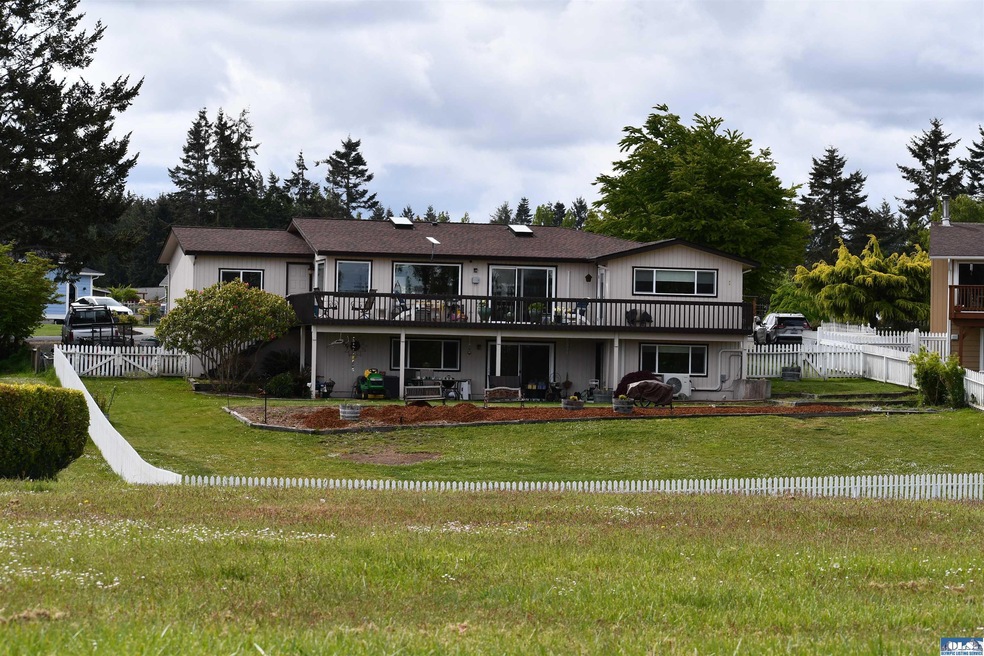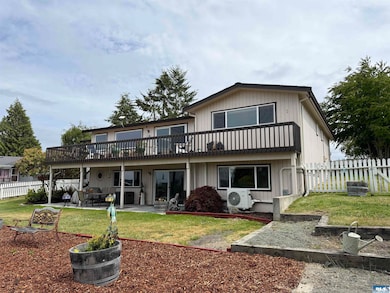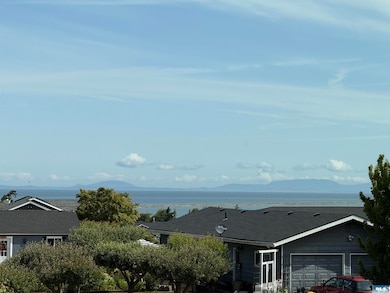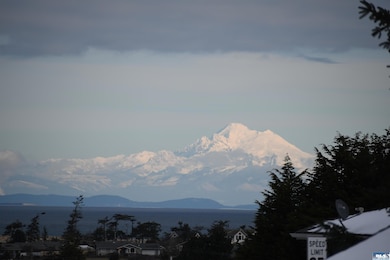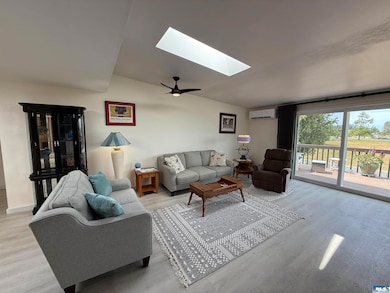440 W Nelson Rd Sequim, WA 98382
Estimated payment $4,279/month
Highlights
- Water Views
- Contemporary Architecture
- Main Floor Primary Bedroom
- Deck
- Adjacent to Greenbelt
- Skylights
About This Home
This 3-bedroom, 3-bath home sits in a great location with incredible views of the Strait, passing cruise and cargo ships and Mount Baker. The upper level features a bright, open layout with a spacious living area, kitchen, and a deck where you can relax and take in the water views, along with stunning sunrises and sunsets. Downstairs offers a second kitchen and additional living space—perfect for guests, extended family, or even rental potential. The large, fully fenced backyard gives you plenty of room to enjoy the outdoors, and the attached garage adds everyday convenience. A great mix of comfort, flexibility, and scenery. Conveniently located between Port Angles and Sequim's medical facilities, dining and shopping. Recent updates include new ductless heat pumps on both levels, new windows, quartz counter tops, new fixtures, appliances, interior doors, a new roof this yr, custom blinds, and Trex decking. Schedule your viewing today!
Home Details
Home Type
- Single Family
Est. Annual Taxes
- $4,648
Year Built
- Built in 1989
Lot Details
- 0.38 Acre Lot
- Adjacent to Greenbelt
- Back Yard Fenced
- Sloped Lot
- Sprinkler System
Property Views
- Water
- Mountain
Home Design
- Contemporary Architecture
- Concrete Foundation
- Fire Rated Drywall
- Composition Roof
- Wood Siding
Interior Spaces
- 2,486 Sq Ft Home
- 2-Story Property
- Skylights
- Recessed Lighting
- Family Room Downstairs
- Living Room
- Utility Room
- Basement
Kitchen
- Oven or Range
- Range Hood
- Microwave
- Dishwasher
Flooring
- Wall to Wall Carpet
- Laminate
- Tile
Bedrooms and Bathrooms
- 3 Bedrooms
- Primary Bedroom on Main
- Bathroom on Main Level
- 3 Full Bathrooms
- Separate Shower
Laundry
- Dryer
- Washer
Parking
- 1 Car Attached Garage
- Parking Storage or Cabinetry
- Garage on Main Level
- Workbench in Garage
- Garage Door Opener
- Driveway
- Off-Street Parking
Outdoor Features
- Deck
- Patio
Utilities
- Ductless Heating Or Cooling System
- Radiant Ceiling
- 220 Volts in Garage
- Septic System
Listing and Financial Details
- Assessor Parcel Number 043134510170
Map
Home Values in the Area
Average Home Value in this Area
Tax History
| Year | Tax Paid | Tax Assessment Tax Assessment Total Assessment is a certain percentage of the fair market value that is determined by local assessors to be the total taxable value of land and additions on the property. | Land | Improvement |
|---|---|---|---|---|
| 2021 | $3,268 | $350,332 | $58,348 | $291,984 |
| 2020 | $3,676 | $353,006 | $58,348 | $294,658 |
| 2018 | $3,115 | $309,268 | $53,044 | $256,224 |
| 2017 | $2,372 | $270,582 | $53,044 | $217,538 |
| 2016 | $2,372 | $248,985 | $53,044 | $195,941 |
| 2015 | $2,372 | $249,055 | $53,044 | $196,011 |
| 2013 | $2,372 | $230,949 | $53,044 | $177,905 |
| 2012 | $2,372 | $236,196 | $63,653 | $172,543 |
Property History
| Date | Event | Price | List to Sale | Price per Sq Ft | Prior Sale |
|---|---|---|---|---|---|
| 09/12/2025 09/12/25 | Price Changed | $738,500 | -0.9% | $297 / Sq Ft | |
| 06/16/2025 06/16/25 | For Sale | $745,000 | +19.2% | $300 / Sq Ft | |
| 05/26/2023 05/26/23 | Sold | $625,000 | -7.4% | $251 / Sq Ft | View Prior Sale |
| 05/09/2023 05/09/23 | Pending | -- | -- | -- | |
| 04/14/2023 04/14/23 | For Sale | $675,000 | -- | $272 / Sq Ft |
Source: Olympic Listing Service
MLS Number: 390965
APN: 0431345101700000
- 61 James St
- 999 Bay View St
- NKA Bay View St
- 241 Bay View St
- 50 E Nelson Rd
- 62 Hogback Rd
- 104 Green Valley Ln
- 1330 Thornton Dr
- 9999 Thornton Dr
- 182 Meadow Valley Ln
- 103 Secluded Way
- 73 Cobb Cir
- 83 Percy Ln
- 50 Steve Place
- 21 Steve Place
- 982 E Anderson Rd
- 81 Meadow Lark Ln Unit 81 Meadow Lark Lane
- 2834 Kitchen Dick Rd
- 301 Business Park Loop
- 330 Blakely Blvd
- 261131 U S 101 Unit Space 17
- 1400 W Washington St Unit Ste 107
- 1400 W Washington St Unit Ste 105
- 1400 W Washington St Unit Ste 102
- 1400 W Washington St Unit 101
- 675 N 5th Ave Unit 2B
- 576 N 5th Ave
- 534 N 5th Ave Unit 7
- 755 W Washington St Unit C
- 130 N 3rd Ave
- 130 N 3rd Ave Unit 7
- 209 S Sequim Ave
- 502 S Still Rd Unit 201
- 90 S Rhodefer Rd
- 392 Buck Loop Rd
- 250 North St Unit A
- 250 North St
- 228 W 1st St Unit A
