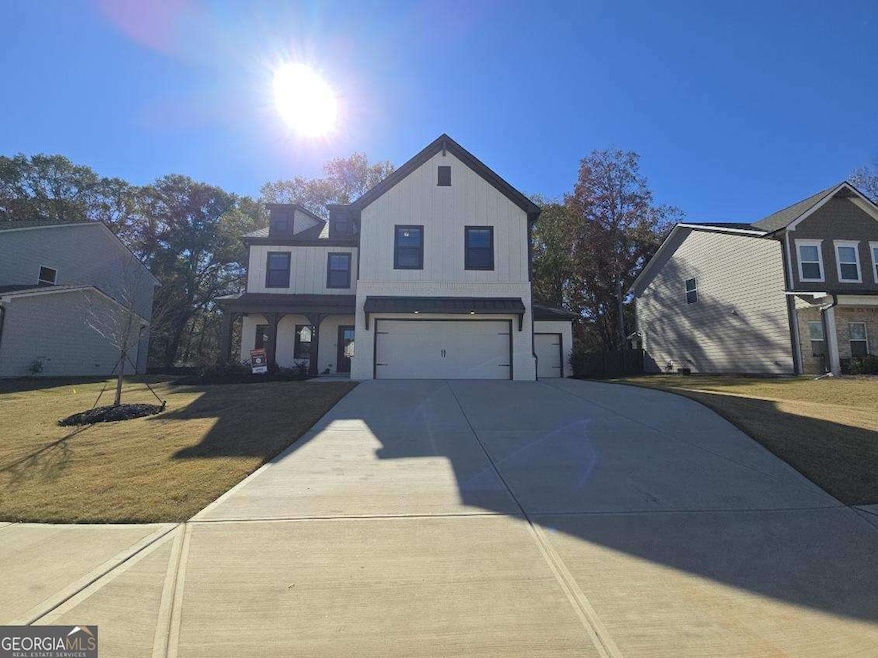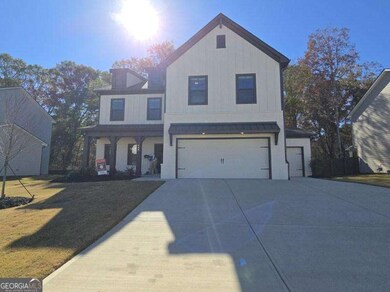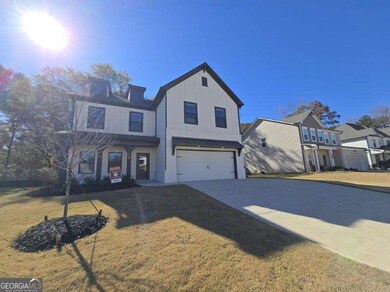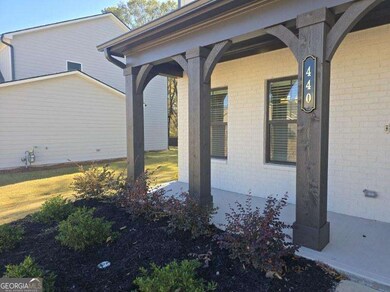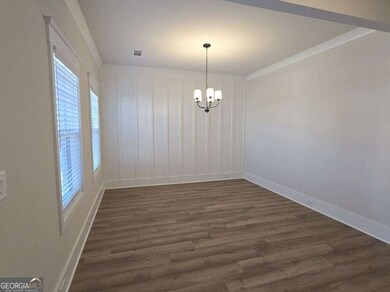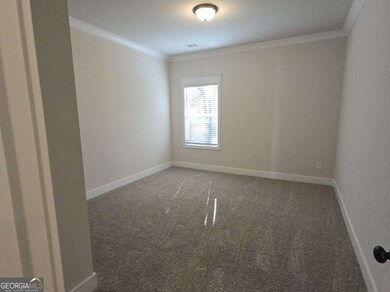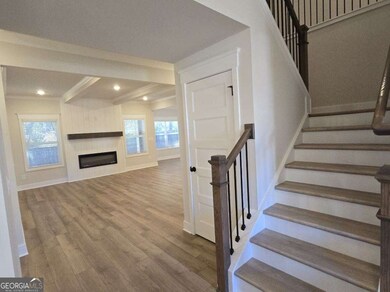440 Winding Rose Dr Hoschton, GA 30548
Highlights
- Home Theater
- Private Lot
- High Ceiling
- West Jackson Elementary School Rated A-
- Traditional Architecture
- Solid Surface Countertops
About This Home
Welcome to this stunning new construction home featuring 5-bedrooms, 4-bathrooms, 3-car garage, and spacious covered patio. The main level includes a guest bedroom and full bathroom alongside an open concept floor plan with a formal dining room. The great room opens into the kitchen and separate breakfast area, creating an inviting space for gatherings. The kitchen is highlighted by a large island with bar stool seating and walk-in pantry. This home is a Smart House. Designed to enhance convenience and security. Upstairs, you find the primary suite with a luxurious bathroom featuring a huge tile shower with frameless glass and dual shower heads. Two additional upstairs bedrooms share a hall bathroom. A third secondary bedroom has its own private bath. A media room completes the upper level. Schedule your showing and envision the possibilities of making this exceptional property your new home.
Home Details
Home Type
- Single Family
Est. Annual Taxes
- $607
Year Built
- Built in 2025
Lot Details
- 0.25 Acre Lot
- Private Lot
Parking
- 3 Car Garage
Home Design
- Traditional Architecture
- Composition Roof
- Concrete Siding
Interior Spaces
- 2,800 Sq Ft Home
- 2-Story Property
- Beamed Ceilings
- Tray Ceiling
- High Ceiling
- Factory Built Fireplace
- Double Pane Windows
- Entrance Foyer
- Family Room with Fireplace
- Home Theater
- Pull Down Stairs to Attic
- Fire and Smoke Detector
Kitchen
- Breakfast Area or Nook
- Walk-In Pantry
- Microwave
- Dishwasher
- Kitchen Island
- Solid Surface Countertops
- Disposal
Flooring
- Carpet
- Tile
Bedrooms and Bathrooms
- Walk-In Closet
- Double Vanity
Laundry
- Laundry Room
- Laundry on upper level
Outdoor Features
- Patio
Location
- Property is near schools
- Property is near shops
Schools
- West Jackson Elementary And Middle School
- Jackson County High School
Utilities
- Central Heating and Cooling System
- Heating System Uses Natural Gas
- Underground Utilities
- Gas Water Heater
- High Speed Internet
- Cable TV Available
Listing and Financial Details
- Security Deposit $3,000
Community Details
Overview
- Property has a Home Owners Association
- Rosewood Lake Subdivision
Recreation
- Community Pool
Pet Policy
- Call for details about the types of pets allowed
Map
Source: Georgia MLS
MLS Number: 10645674
APN: 112G-040
- 435 Winding Rose Dr
- 435 Winding Rose Dr Unit 87A
- 165 Brandle Rose Way Unit 103A
- 165 Brandle Rose Way
- 456 Winding Rose Dr Unit 41A
- 470 Winding Rose Dr
- 470 Winding Rose Dr Unit 42A
- 184 Brandle Rose Way Unit 112A
- 850 Winding Rose Dr Unit 70A
- 850 Winding Rose Dr
- 824 Winding Rose Dr
- 824 Winding Rose Dr Unit 68A
- 754 Winding Rose Dr
- 754 Winding Rose Dr Unit 63A
- Rosewood Plan at Rosewood Lake - Estates
- Canterbury Plan at Rosewood Lake - Estates
- Colburn Plan at Rosewood Lake - Estates
- Cambridge Plan at Rosewood Lake - Estates
- Turnbridge Plan at Rosewood Lake - Estates
- Stanford Plan at Rosewood Lake - Estates
- 4293 Shandi Cove
- 169 Peregrine Point
- 400 Grey Falcon Ave
- 40 Cava Terrace
- 158 Port Way
- 312 Grey Falcon Ave
- 125 Osprey Overlook Dr
- 115 Osprey Overlook Dr
- 129 Golden Eagle Pkwy
- 49 Osprey Overlook Dr
- 129 Jaxton St
- 209 Buckingham Ln
- 9661 Davis St
- 11 Huntley Trace
- 29 Huntley Trace
- 4570 Highway 53 Unit 24
- 143 Hosch St
- 236 Brookstone Trail Unit ID1254384P
- 220 Brookstone Trail Unit ID1254412P
- 620 Walnut Woods Dr
