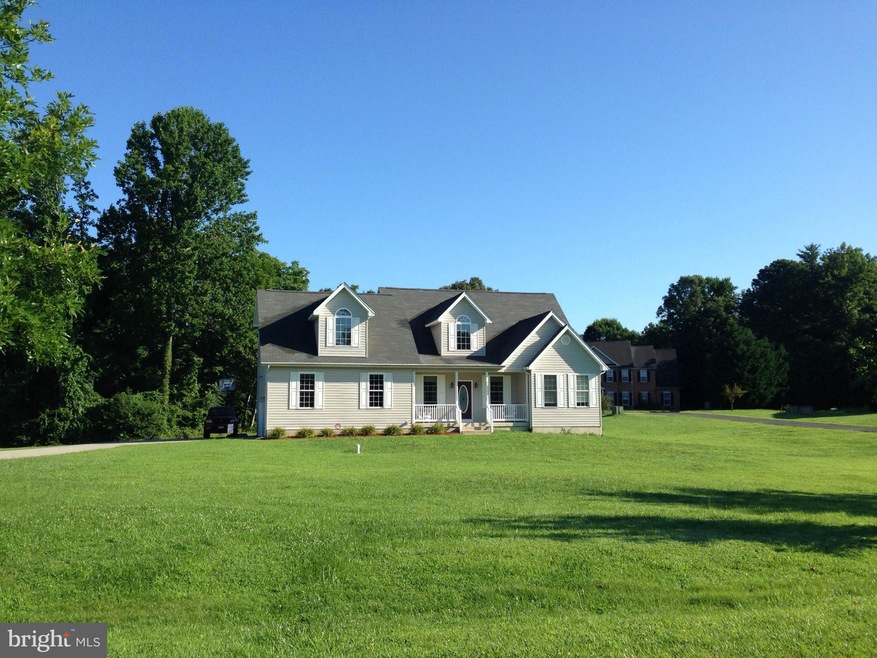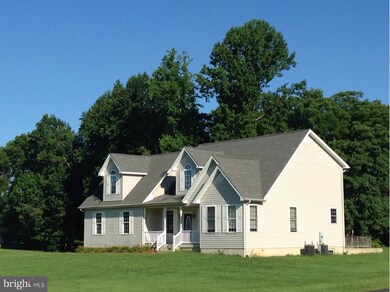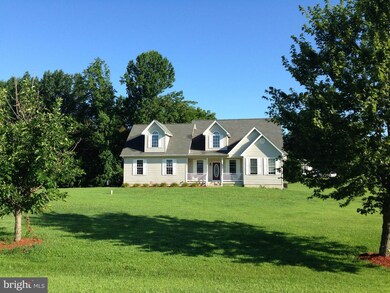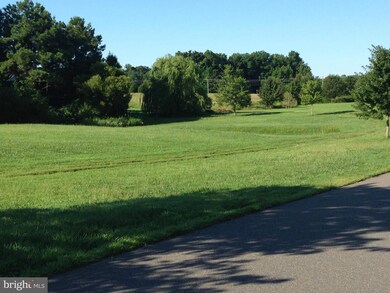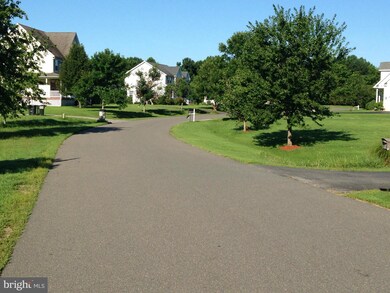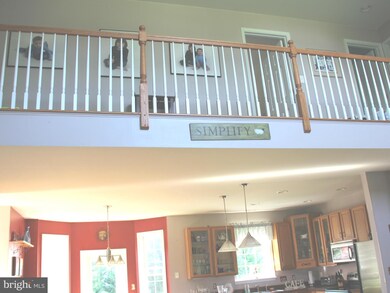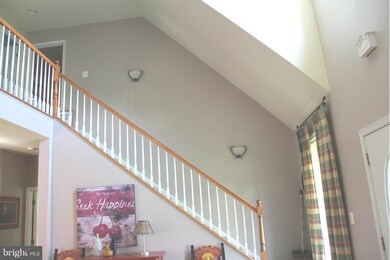
440 Windmill Dr Saint Leonard, MD 20685
Saint Leonard Neighborhood
4
Beds
2.5
Baths
2,001
Sq Ft
1.02
Acres
Highlights
- Cape Cod Architecture
- No HOA
- Family Room Off Kitchen
- 1 Fireplace
- Breakfast Area or Nook
- 2 Car Attached Garage
About This Home
As of March 2018LOCATION, LOCATION, LOCATION. This Beautiful, well maintained Cap Cod is a MUST SEE. Located in the beautiful and desireable neighborhood of Parran's Grant. This amazing 4 bedroom, 2 1/2 bath home boasts stainless steel appliances, hardwood flooring, breakfast island with granite countertop, fireplace, main level master and a huge bonus room/bedroom upstairs and so much more.
Home Details
Home Type
- Single Family
Est. Annual Taxes
- $3,427
Year Built
- Built in 2003
Lot Details
- 1.02 Acre Lot
- Property is in very good condition
- Property is zoned RUR
Parking
- 2 Car Attached Garage
- Garage Door Opener
- Driveway
Home Design
- Cape Cod Architecture
- Vinyl Siding
Interior Spaces
- Property has 3 Levels
- 1 Fireplace
- Family Room Off Kitchen
- Combination Kitchen and Dining Room
Kitchen
- Breakfast Area or Nook
- Kitchen Island
Bedrooms and Bathrooms
- 4 Bedrooms | 1 Main Level Bedroom
Basement
- Connecting Stairway
- Rear Basement Entry
- Basement with some natural light
Utilities
- Central Heating
- Heat Pump System
- Well
- Electric Water Heater
- Septic Tank
Community Details
- No Home Owners Association
- Parrans Grant Subdivision
Listing and Financial Details
- Tax Lot 25
- Assessor Parcel Number 0501236563
Ownership History
Date
Name
Owned For
Owner Type
Purchase Details
Listed on
Feb 20, 2018
Closed on
Mar 23, 2018
Sold by
Roberts David I
Bought by
Jones Catrina Ann
Seller's Agent
Max Grangien
Taylor Properties
Buyer's Agent
Jeff Gay
RE/MAX 100
List Price
$372,299
Sold Price
$372,299
Current Estimated Value
Home Financials for this Owner
Home Financials are based on the most recent Mortgage that was taken out on this home.
Estimated Appreciation
$201,622
Avg. Annual Appreciation
6.13%
Original Mortgage
$365,555
Interest Rate
4.5%
Mortgage Type
FHA
Purchase Details
Listed on
Jul 25, 2014
Closed on
Sep 26, 2014
Sold by
Enriquez Lisa M and Kolosky Daniel J
Bought by
Roberts David I
Seller's Agent
Christy Hays Clarke
RE/MAX One
Buyer's Agent
Max Grangien
Taylor Properties
List Price
$345,000
Sold Price
$340,000
Premium/Discount to List
-$5,000
-1.45%
Home Financials for this Owner
Home Financials are based on the most recent Mortgage that was taken out on this home.
Avg. Annual Appreciation
2.63%
Original Mortgage
$272,000
Interest Rate
4.1%
Mortgage Type
New Conventional
Purchase Details
Closed on
May 7, 2003
Sold by
Windmill Llc
Bought by
Kolosky Daniel J and Kolosky Lisa M
Similar Homes in Saint Leonard, MD
Create a Home Valuation Report for This Property
The Home Valuation Report is an in-depth analysis detailing your home's value as well as a comparison with similar homes in the area
Home Values in the Area
Average Home Value in this Area
Purchase History
| Date | Type | Sale Price | Title Company |
|---|---|---|---|
| Deed | $372,299 | Brennan Title Co | |
| Deed | $340,000 | Stewart Title Guaranty Co | |
| Deed | $74,900 | -- |
Source: Public Records
Mortgage History
| Date | Status | Loan Amount | Loan Type |
|---|---|---|---|
| Open | $360,203 | FHA | |
| Closed | $365,555 | FHA | |
| Previous Owner | $272,000 | New Conventional |
Source: Public Records
Property History
| Date | Event | Price | Change | Sq Ft Price |
|---|---|---|---|---|
| 03/23/2018 03/23/18 | Sold | $372,299 | 0.0% | $372 / Sq Ft |
| 02/23/2018 02/23/18 | Pending | -- | -- | -- |
| 02/20/2018 02/20/18 | Price Changed | $372,299 | 0.0% | $372 / Sq Ft |
| 02/20/2018 02/20/18 | For Sale | $372,299 | 0.0% | $372 / Sq Ft |
| 02/20/2018 02/20/18 | Off Market | $372,299 | -- | -- |
| 09/26/2014 09/26/14 | Sold | $340,000 | -1.4% | $170 / Sq Ft |
| 08/21/2014 08/21/14 | Pending | -- | -- | -- |
| 07/25/2014 07/25/14 | For Sale | $345,000 | -- | $172 / Sq Ft |
Source: Bright MLS
Tax History Compared to Growth
Tax History
| Year | Tax Paid | Tax Assessment Tax Assessment Total Assessment is a certain percentage of the fair market value that is determined by local assessors to be the total taxable value of land and additions on the property. | Land | Improvement |
|---|---|---|---|---|
| 2025 | $4,296 | $404,733 | $0 | $0 |
| 2024 | $4,296 | $378,067 | $0 | $0 |
| 2023 | $3,865 | $351,400 | $161,600 | $189,800 |
| 2022 | $3,780 | $343,500 | $0 | $0 |
| 2021 | $7,560 | $335,600 | $0 | $0 |
| 2020 | $3,626 | $327,700 | $161,600 | $166,100 |
| 2019 | $3,431 | $327,033 | $0 | $0 |
| 2018 | $3,424 | $326,367 | $0 | $0 |
| 2017 | $3,648 | $325,700 | $0 | $0 |
| 2016 | -- | $325,700 | $0 | $0 |
| 2015 | $4,324 | $325,700 | $0 | $0 |
| 2014 | $4,324 | $329,700 | $0 | $0 |
Source: Public Records
Agents Affiliated with this Home
-
Max Grangien

Seller's Agent in 2018
Max Grangien
Taylor Properties
(202) 731-8081
43 Total Sales
-
J
Buyer's Agent in 2018
Jeff Gay
Remax 100
-
Christy Hays Clarke

Seller's Agent in 2014
Christy Hays Clarke
RE/MAX
(301) 997-5034
2 in this area
21 Total Sales
Map
Source: Bright MLS
MLS Number: 1003130966
APN: 01-236563
Nearby Homes
- 5963 Hillside Rd
- 5859 Long Beach Dr
- 5805 Eucalyptus Dr
- 1430 Plateau Rd
- 5838 Calvert Blvd
- 6215 Long Beach Dr
- 6055 Poplar Rd
- 6065 Poplar Rd
- 5320 Majesty Ln
- 5364 Forest Trail
- 6080 Fir Rd
- 5440 Bayview Ave
- 1495 Elm Rd
- 1492 Dogwood Cir
- 6041 Hill Rd
- 1611 Avenue B
- 220 Fountain Ln
- 7335 Perry Ln
- 1235 Calvert Beach Rd
- 1160 Calvert Beach Rd
