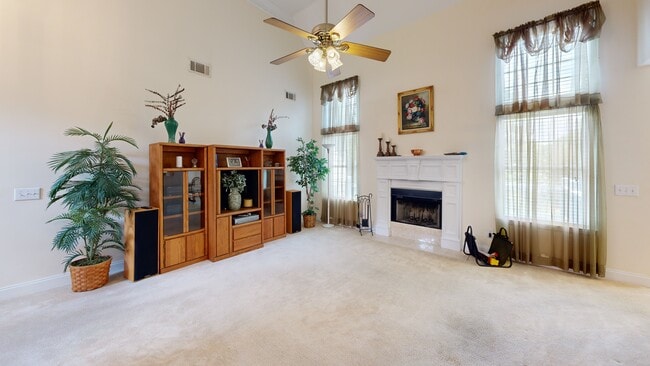This listing at 440 Wood Lane, Athens, is a fantastic opportunity! With 4900 Sq Ft of finished space, this home offers 5 bedrooms and 3 full baths, making it perfect for a large family or those who love to entertain. The location is ideal, being just 10 minutes from the University of Georgia and close to shopping, schools, restaurants, and more. The home features a Family Room, a Game Room, an Exercise Room, a Breakfast Area, and a Formal Dining Room. There's also a huge unfinished room that could be customized to suit your needs, whether it's a man/woman cave, an additional living space, or something else entirely. The corner lot provides a large yard, a nice deck, and a patio, making it perfect for outdoor activities. If you're looking for a warm and inviting home that caters to both large and small groups and is close to everything, this is the one for you! This home truly offers the best of both worlds - a comfortable living space and proximity to essential amenities. for 360 tour This listing at 440 Wood Lane, Athens, is not only a spacious and inviting home but also boasts a prime location with numerous nearby amenities. Here are some highlights: **University of Georgia: Just 10 minutes away, making it convenient for students, faculty, and staff. **Shopping: Close to various shopping centers, providing easy access to groceries, clothing, and other essentials. **Schools: Located near reputable schools, perfect for families with children. **Restaurants: A variety of dining options are nearby, offering everything from casual eateries to fine dining. **Community: Situated in an awesome community, fostering a friendly and welcoming environment.






