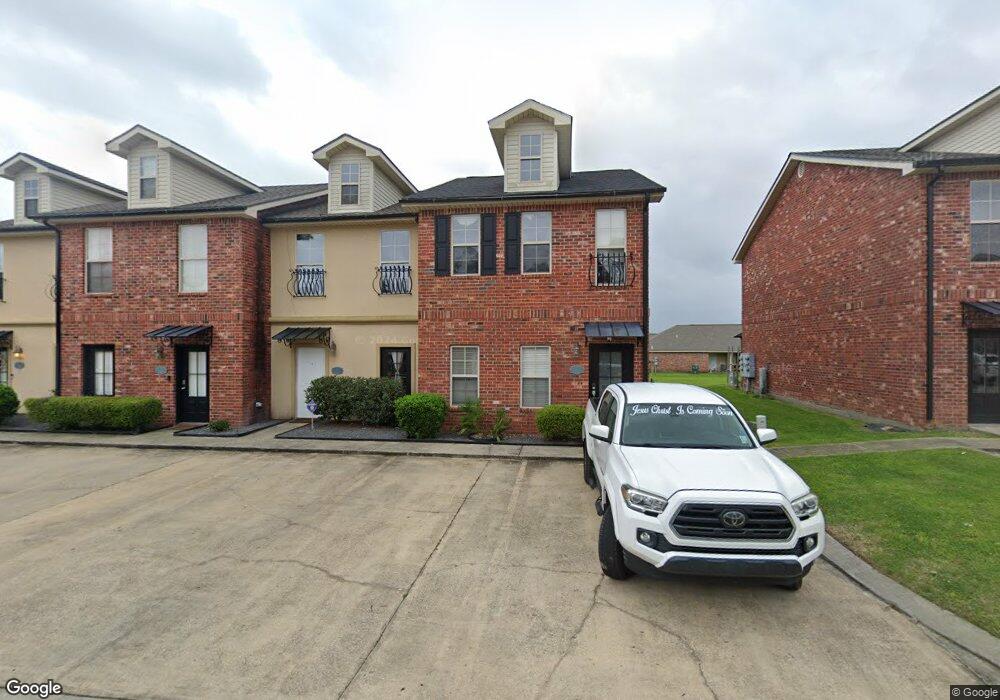4400 Brown St Unit X Lake Charles, LA 70607
Estimated Value: $112,000 - $141,000
2
Beds
2
Baths
1,294
Sq Ft
$96/Sq Ft
Est. Value
About This Home
This home is located at 4400 Brown St Unit X, Lake Charles, LA 70607 and is currently estimated at $124,448, approximately $96 per square foot. 4400 Brown St Unit X is a home located in Calcasieu Parish with nearby schools including Henry Heights Elementary School, Center Elementary School, and F.K. White Middle School.
Ownership History
Date
Name
Owned For
Owner Type
Purchase Details
Closed on
Oct 23, 2024
Sold by
Watkins Clinton Joshua and Watkins Joshua Clinton
Bought by
Curry-Edmond Denise
Current Estimated Value
Home Financials for this Owner
Home Financials are based on the most recent Mortgage that was taken out on this home.
Original Mortgage
$88,900
Outstanding Balance
$87,939
Interest Rate
6.2%
Mortgage Type
New Conventional
Estimated Equity
$36,509
Purchase Details
Closed on
May 13, 2022
Sold by
Jones Iii Jennings B
Bought by
Johnson Catherine Elizabeth Da
Purchase Details
Closed on
Nov 12, 2009
Sold by
Goodaker Thomas Anthony and Goodaker Kayla Meliza
Bought by
Watkins Clinton Joshua
Home Financials for this Owner
Home Financials are based on the most recent Mortgage that was taken out on this home.
Original Mortgage
$119,790
Interest Rate
4.9%
Mortgage Type
FHA
Create a Home Valuation Report for This Property
The Home Valuation Report is an in-depth analysis detailing your home's value as well as a comparison with similar homes in the area
Home Values in the Area
Average Home Value in this Area
Purchase History
| Date | Buyer | Sale Price | Title Company |
|---|---|---|---|
| Curry-Edmond Denise | $128,000 | Southern Compass Title | |
| Johnson Catherine Elizabeth Da | $159,000 | None Listed On Document | |
| Watkins Clinton Joshua | $122,000 | None Available |
Source: Public Records
Mortgage History
| Date | Status | Borrower | Loan Amount |
|---|---|---|---|
| Open | Curry-Edmond Denise | $88,900 | |
| Previous Owner | Watkins Clinton Joshua | $119,790 |
Source: Public Records
Tax History Compared to Growth
Tax History
| Year | Tax Paid | Tax Assessment Tax Assessment Total Assessment is a certain percentage of the fair market value that is determined by local assessors to be the total taxable value of land and additions on the property. | Land | Improvement |
|---|---|---|---|---|
| 2024 | $1,274 | $13,140 | $2,850 | $10,290 |
| 2023 | $1,274 | $13,140 | $2,850 | $10,290 |
| 2022 | $681 | $13,140 | $2,850 | $10,290 |
| 2021 | $496 | $13,140 | $2,850 | $10,290 |
| 2020 | $1,232 | $12,000 | $2,740 | $9,260 |
| 2019 | $1,355 | $12,930 | $2,640 | $10,290 |
| 2018 | $690 | $12,930 | $2,640 | $10,290 |
| 2017 | $1,366 | $12,930 | $2,640 | $10,290 |
| 2016 | $1,357 | $12,930 | $2,640 | $10,290 |
| 2015 | $1,357 | $12,930 | $2,640 | $10,290 |
Source: Public Records
Map
Nearby Homes
- 4400 Brown St Unit O
- 4400 Brown St Unit W
- 4400 Brown St Unit Q
- 4400 Brown St Unit N
- 4400 Brown St Unit F
- 4400 Brown St Unit P
- 1400 Cactus Dr
- 1609 Meadow Dr
- 1624 Cactus Dr
- 1601 Clover Dr
- 1301 Meadow Dr
- 1313 Clover Dr
- 4211 Worthy Dr
- 4023 Brentwood St
- 1108 Sunset Dr
- 4041 Fourden Ln
- 1317 N Elton Ct
- 4012 Brentwood St
- 4212 Louisiana Ave Unit 4
- 4212 Louisiana Ave Unit 2
- 4400 Brown St Unit M
- 4400 Brown St Unit Z
- 4400 Brown St Unit Y
- 4400 Brown St Unit U
- 4400 Brown St Unit T
- 4400 Brown St Unit S
- 4400 Brown St Unit L
- 4400 Brown St Unit K
- 4400 Brown St Unit I
- 4400 Brown St Unit H
- 4400 Brown St Unit G
- 4400 Brown St Unit E
- 4400 Brown St Unit D
- 4400 Brown St Unit 1
- 4400 Brown St Unit A
- 4400 Brown St Unit 5,6,7
- 4400 Brown St Unit Bldg.3, Suite J
- 4400 Brown St Unit J
- 4400 Brown St Unit Ste E
- 4400 Brown St Unit R
