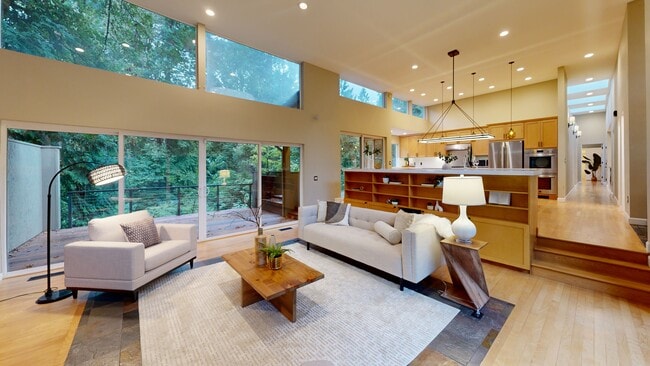Open House Sunday 9/21, 2-4pm! Main-level living with a daylight basement! This exquisite contemporary home sits on a private, wooded half-acre and welcomes you with hardwood floors, soaring 12-foot ceilings, and walls of windows that flood the home with natural light. Sliding doors on both sides of the sunken living room open seamlessly to a TimberTech deck that spans the length of the home, offering sweeping views of the surrounding trees and effortless indoor-outdoor living. The chef’s kitchen features a quartz island with built-in wine cooler, professional-grade appliances, and a walk-in pantry, all overlooking the tree-lined backyard. The luxurious primary suite offers its own gas fireplace, double closets plus a walk-in, a spa-inspired ensuite with custom cabinetry and stone step-in shower, and direct deck access. Enjoy the uninterrupted view with sliding doors in each bedroom, plus automatic blinds in every room. Downstairs, the daylight, fully finished basement includes an expansive media room, family room, and climate-controlled wine cellar. Outside, manicured gardens, a tranquil water feature, and sophisticated exterior lighting elevate the serene setting. Located minutes from top-rated schools, parks, and amenities, this home blends tranquility, privacy, and nature— an entertainer’s dream and a true West Linn gem.






