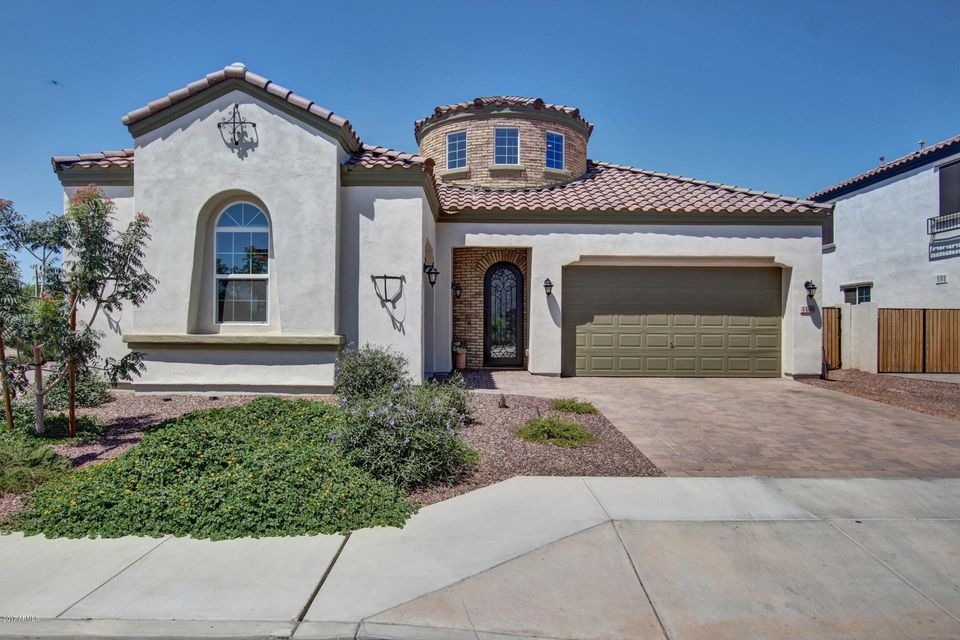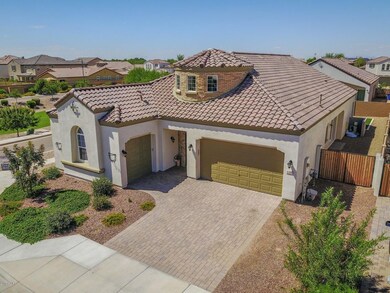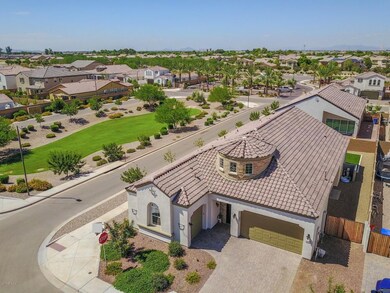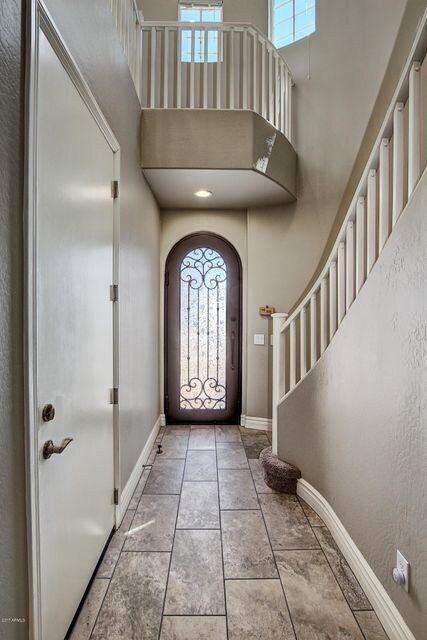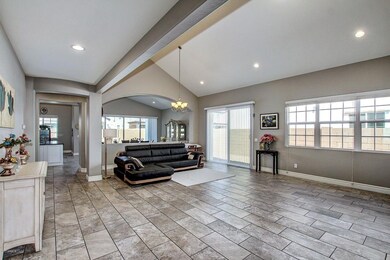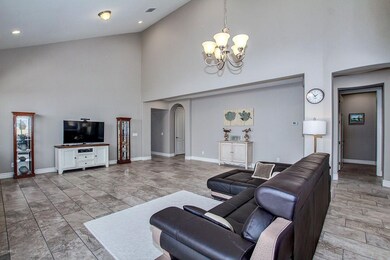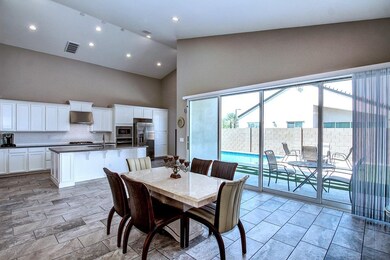
4400 E Zion Way Chandler, AZ 85249
South Chandler NeighborhoodHighlights
- Play Pool
- Gated Community
- Granite Countertops
- Audrey & Robert Ryan Elementary School Rated A
- Corner Lot
- Covered patio or porch
About This Home
As of February 2021Just like new with contemporary color scheme including upgraded grey rectangular ceramic tile flooring. Gourmet Kitchen with white cabinets and granite countertops. Spacious kitchen island. Gas cooktop and wall oven and microwave. Wide open floor plan with formal LR & DR, family room, or game room. Many ways to configure. 16 foot multi slide door opens from the family room to the back patio area. Huge loft area upstairs could be fourth bedroom, and has its own bathroom. Just add a door (already framed), and you have a bedroom. Two tone paint throughout. Wood blinds throughout. N/S corner lot next to community greenbelt has a back yard with sparkling self cleaning play pool with travertine decking and artificial grass. Low maintenance luxury. Gated community in great location.
Last Agent to Sell the Property
Realty Executives Arizona Territory License #SA043845000 Listed on: 08/10/2017

Home Details
Home Type
- Single Family
Est. Annual Taxes
- $741
Year Built
- Built in 2016
Lot Details
- 7,269 Sq Ft Lot
- Desert faces the front and back of the property
- Block Wall Fence
- Artificial Turf
- Corner Lot
- Front Yard Sprinklers
- Sprinklers on Timer
Parking
- 3 Car Garage
- 2 Open Parking Spaces
- Side or Rear Entrance to Parking
- Garage Door Opener
Home Design
- Wood Frame Construction
- Tile Roof
- Stucco
Interior Spaces
- 3,036 Sq Ft Home
- 1-Story Property
- Ceiling height of 9 feet or more
- Ceiling Fan
- Double Pane Windows
- Low Emissivity Windows
- Vinyl Clad Windows
- Laundry in unit
Kitchen
- Eat-In Kitchen
- Breakfast Bar
- Gas Cooktop
- Built-In Microwave
- Dishwasher
- Kitchen Island
- Granite Countertops
Flooring
- Carpet
- Tile
Bedrooms and Bathrooms
- 3 Bedrooms
- Walk-In Closet
- Primary Bathroom is a Full Bathroom
- 3.5 Bathrooms
- Dual Vanity Sinks in Primary Bathroom
- Bathtub With Separate Shower Stall
Outdoor Features
- Play Pool
- Covered patio or porch
Schools
- Audrey & Robert Ryan Elementary School
- Willie & Coy Payne Jr. High Middle School
- Perry High School
Utilities
- Refrigerated Cooling System
- Zoned Heating
- Heating System Uses Natural Gas
- High Speed Internet
- Cable TV Available
Listing and Financial Details
- Tax Lot 118
- Assessor Parcel Number 304-76-930
Community Details
Overview
- Property has a Home Owners Association
- Aam Association, Phone Number (602) 957-9191
- Built by CalAtlantic Homes
- Finisterra Replat Subdivision
Recreation
- Community Playground
- Bike Trail
Security
- Gated Community
Ownership History
Purchase Details
Home Financials for this Owner
Home Financials are based on the most recent Mortgage that was taken out on this home.Purchase Details
Home Financials for this Owner
Home Financials are based on the most recent Mortgage that was taken out on this home.Purchase Details
Home Financials for this Owner
Home Financials are based on the most recent Mortgage that was taken out on this home.Similar Homes in the area
Home Values in the Area
Average Home Value in this Area
Purchase History
| Date | Type | Sale Price | Title Company |
|---|---|---|---|
| Warranty Deed | $610,000 | Magnus Title Agency Llc | |
| Warranty Deed | $465,000 | Millennium Title Agency Llc | |
| Special Warranty Deed | $418,000 | Calatlantic Title Inc |
Mortgage History
| Date | Status | Loan Amount | Loan Type |
|---|---|---|---|
| Open | $548,250 | New Conventional | |
| Previous Owner | $426,300 | New Conventional | |
| Previous Owner | $421,000 | Stand Alone Refi Refinance Of Original Loan | |
| Previous Owner | $15,000 | Credit Line Revolving | |
| Previous Owner | $418,500 | New Conventional | |
| Previous Owner | $30,000 | Future Advance Clause Open End Mortgage | |
| Previous Owner | $278,000 | New Conventional |
Property History
| Date | Event | Price | Change | Sq Ft Price |
|---|---|---|---|---|
| 02/11/2021 02/11/21 | Sold | $610,000 | -2.4% | $201 / Sq Ft |
| 01/06/2021 01/06/21 | For Sale | $625,000 | +34.4% | $206 / Sq Ft |
| 11/02/2017 11/02/17 | Sold | $465,000 | 0.0% | $153 / Sq Ft |
| 09/30/2017 09/30/17 | Pending | -- | -- | -- |
| 09/23/2017 09/23/17 | Price Changed | $465,000 | -1.1% | $153 / Sq Ft |
| 09/08/2017 09/08/17 | Price Changed | $470,000 | -1.0% | $155 / Sq Ft |
| 09/02/2017 09/02/17 | Price Changed | $474,900 | -1.0% | $156 / Sq Ft |
| 08/10/2017 08/10/17 | For Sale | $479,900 | +14.8% | $158 / Sq Ft |
| 09/30/2016 09/30/16 | Sold | $418,000 | -2.8% | $137 / Sq Ft |
| 07/17/2016 07/17/16 | Pending | -- | -- | -- |
| 05/19/2016 05/19/16 | For Sale | $429,990 | -- | $141 / Sq Ft |
Tax History Compared to Growth
Tax History
| Year | Tax Paid | Tax Assessment Tax Assessment Total Assessment is a certain percentage of the fair market value that is determined by local assessors to be the total taxable value of land and additions on the property. | Land | Improvement |
|---|---|---|---|---|
| 2025 | $2,754 | $35,403 | -- | -- |
| 2024 | $2,698 | $33,718 | -- | -- |
| 2023 | $2,698 | $62,270 | $12,450 | $49,820 |
| 2022 | $2,604 | $47,620 | $9,520 | $38,100 |
| 2021 | $2,722 | $44,270 | $8,850 | $35,420 |
| 2020 | $2,709 | $41,820 | $8,360 | $33,460 |
| 2019 | $2,606 | $38,510 | $7,700 | $30,810 |
| 2018 | $2,522 | $33,700 | $6,740 | $26,960 |
| 2017 | $2,353 | $31,950 | $6,390 | $25,560 |
| 2016 | $738 | $11,235 | $11,235 | $0 |
| 2015 | $754 | $6,176 | $6,176 | $0 |
Agents Affiliated with this Home
-

Seller's Agent in 2021
N. Melody Brass
West USA Realty
3 in this area
13 Total Sales
-

Buyer's Agent in 2021
Norman Cholagh
HomeSmart
(602) 758-5807
6 in this area
47 Total Sales
-

Seller's Agent in 2017
Harlan Stork
Realty Executives
(480) 213-7103
6 in this area
28 Total Sales
-

Buyer's Agent in 2017
Steve Longshore
West USA Realty
(480) 628-2885
1 in this area
23 Total Sales
-
S
Buyer's Agent in 2017
Steven Longshore
Realty Executives
-

Seller's Agent in 2016
Patrick Schmitz
Integrity All Stars
(480) 200-3588
69 Total Sales
Map
Source: Arizona Regional Multiple Listing Service (ARMLS)
MLS Number: 5644966
APN: 304-76-930
- 4411 E Zion Way
- 4321 E Zion Way
- 4276 E Yellowstone Place
- 1246 E Penedes Dr
- 1254 E Penedes Dr
- 1224 E Coconino Way
- 1272 E Penedes Dr
- 4226 E Coconino Place
- 4135 E Grand Canyon Dr
- 1284 E Coconino Way
- 1296 E Coconino Way
- 1343 E Plum St
- 5719 S Quartz St
- 5446 S Sandstone Ct
- 4215 E Prescott Place
- 1278 E Prescott St
- 1286 E Prescott St
- 3994 E Grand Canyon Place
- 1324 E Prescott St
- 1342 E Prescott St
