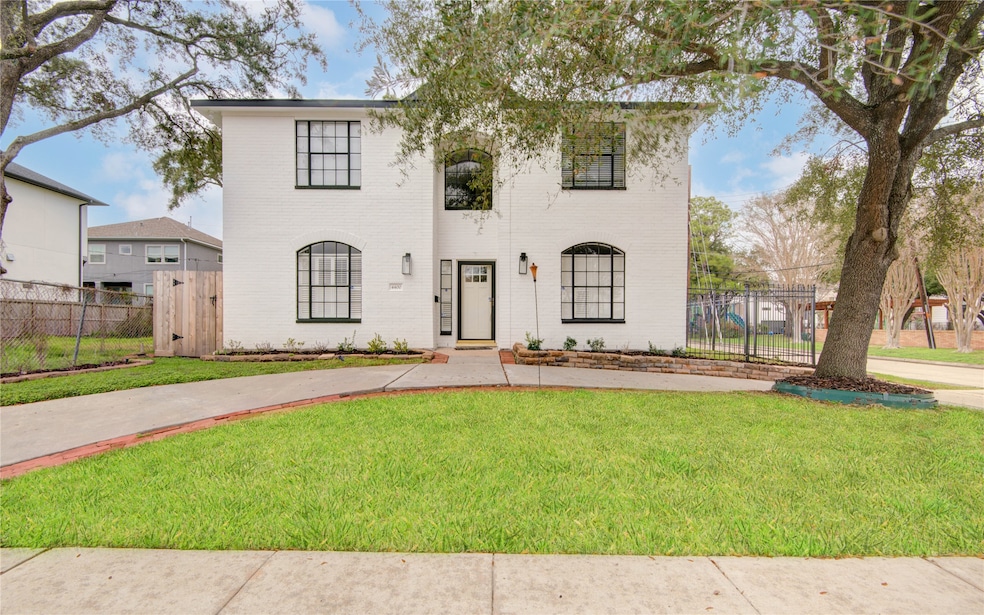4400 Edith St Bellaire, TX 77401
Estimated payment $5,340/month
Highlights
- Dual Staircase
- Traditional Architecture
- 1 Fireplace
- Bellaire High School Rated A
- Wood Flooring
- 1-minute walk to Lafayette Park
About This Home
Welcome to your dream home! Nestled on corner of a beautifully Bellaire City, this luxury residence combines spacious living with timeless elegance. From the moment you step inside, you'll be enchanted by the expansive layout, fresh paint, and gleaming solid oak floors. The heart of the home is the open living areas, perfect for entertaining. The kitchen overlooks the family room, complete with a cozy fireplace, setting the scene for warm and memorable gatherings. Featuring 4 bdrm, a guest suite with a kitchen (counted as the 5th room with stair access) & a game room, this home offers a versatile layout to fit modern lifestyles. Recent upgrades include a NEW Hail Impact Rated 30-yr roof, fresh exterior paint, landscaping, NEW bathroom countertops, LED lights, and a new fence. Experience luxury, comfort, and style in a place you'll be proud to call home! Concern on waste water plant, please see attachment for more info on Bellaire City's recent passed Proposition A & B.
Home Details
Home Type
- Single Family
Est. Annual Taxes
- $14,016
Year Built
- Built in 2000
Lot Details
- 5,125 Sq Ft Lot
- South Facing Home
- Corner Lot
Parking
- 2 Car Attached Garage
Home Design
- Traditional Architecture
- Brick Exterior Construction
- Slab Foundation
- Composition Roof
- Cement Siding
Interior Spaces
- 3,660 Sq Ft Home
- 2-Story Property
- Dual Staircase
- High Ceiling
- 1 Fireplace
- Wood Flooring
- Washer and Gas Dryer Hookup
Kitchen
- Electric Oven
- Gas Range
- Microwave
- Dishwasher
- Disposal
Bedrooms and Bathrooms
- 5 Bedrooms
Schools
- Horn Elementary School
- Pershing Middle School
- Bellaire High School
Utilities
- Central Heating and Cooling System
- Heating System Uses Gas
Community Details
- Southdale Subdivision
Map
Home Values in the Area
Average Home Value in this Area
Tax History
| Year | Tax Paid | Tax Assessment Tax Assessment Total Assessment is a certain percentage of the fair market value that is determined by local assessors to be the total taxable value of land and additions on the property. | Land | Improvement |
|---|---|---|---|---|
| 2024 | $4,582 | $698,552 | $203,259 | $495,293 |
| 2023 | $4,582 | $676,086 | $203,259 | $472,827 |
| 2022 | $12,644 | $597,690 | $194,906 | $402,784 |
| 2021 | $13,555 | $608,617 | $189,338 | $419,279 |
| 2020 | $13,849 | $601,877 | $189,338 | $412,539 |
| 2019 | $14,069 | $592,783 | $189,338 | $403,445 |
| 2018 | $6,591 | $568,434 | $200,475 | $367,959 |
| 2017 | $13,830 | $593,660 | $222,750 | $370,910 |
| 2016 | $13,789 | $593,660 | $222,750 | $370,910 |
| 2015 | $5,922 | $563,491 | $222,750 | $340,741 |
| 2014 | $5,922 | $489,185 | $172,631 | $316,554 |
Property History
| Date | Event | Price | Change | Sq Ft Price |
|---|---|---|---|---|
| 08/23/2025 08/23/25 | For Sale | $790,000 | -- | $216 / Sq Ft |
Purchase History
| Date | Type | Sale Price | Title Company |
|---|---|---|---|
| Vendors Lien | -- | -- |
Mortgage History
| Date | Status | Loan Amount | Loan Type |
|---|---|---|---|
| Open | $465,000 | New Conventional | |
| Closed | $484,350 | Stand Alone First | |
| Closed | $410,000 | Stand Alone First | |
| Closed | $810,000 | Reverse Mortgage Home Equity Conversion Mortgage | |
| Closed | $346,398 | Credit Line Revolving | |
| Closed | $88,000 | Credit Line Revolving | |
| Closed | $208,000 | Unknown | |
| Closed | $208,000 | Unknown | |
| Closed | $36,000 | No Value Available |
Source: Houston Association of REALTORS®
MLS Number: 93453398
APN: 0591280380022
- 4315 Lafayette St
- 4313 Lafayette St
- 4416 Lafayette St
- 4305 Lafayette St
- 4303 Lafayette St
- 4303 Holt St
- 4436 Holt St
- 4505 Mimosa Dr
- 4400 Cynthia St
- 4312 Cynthia St
- 4336 Valerie St
- 4525 Maple St
- 4301 Effie St
- 4122 Durness Way
- 8423 Academy St
- 4301 Vivian St
- 4328 Vivian St
- 4047 Falkirk Ln
- 4131 Levonshire Dr
- 4626 Maple St
- 4310 Holt St
- 4525 Maple St
- 4337 Effie St
- 4600 Beechnut St
- 4055 S Braeswood Blvd
- 4010 Linkwood Dr
- 4135 Levonshire Dr
- 8877 Frankway Dr
- 4321 Jim St W
- 9206 Bassoon Dr
- 4111 Martinshire Dr
- 4550 N Braeswood Blvd
- 4626 Braeburn Dr
- 4013 Newshire Dr
- 3835 Tartan Ln
- 8918 Link Ct
- 3838 N Braeswood Blvd
- 9306 Bassoon Dr Unit ID1024979P
- 4115 Mischire Dr
- 4031 Martinshire Dr







