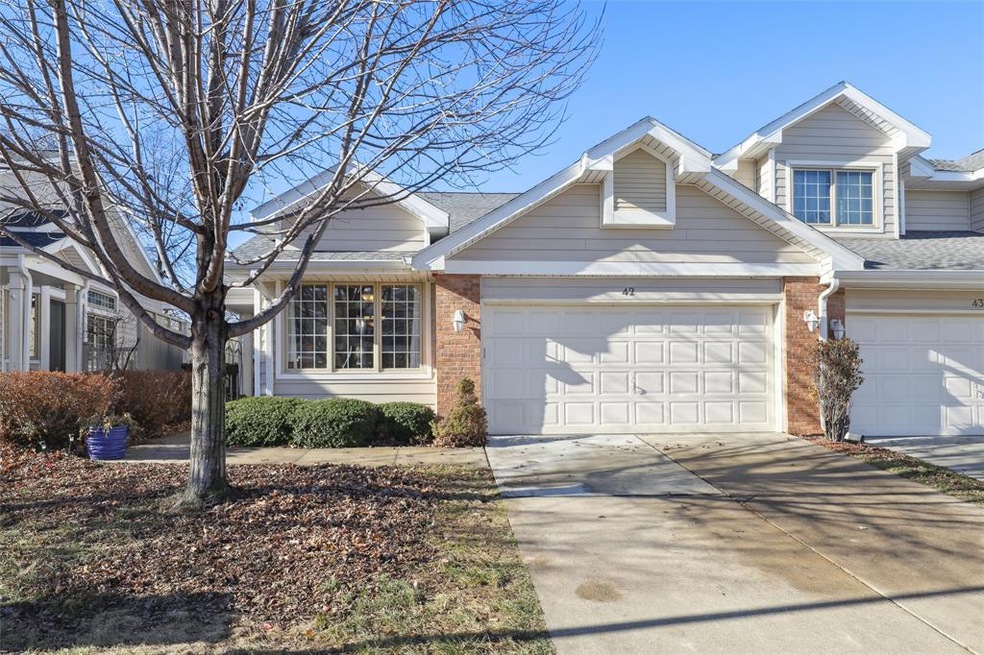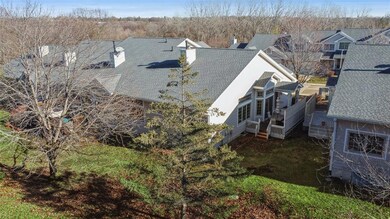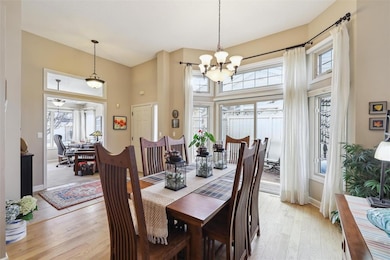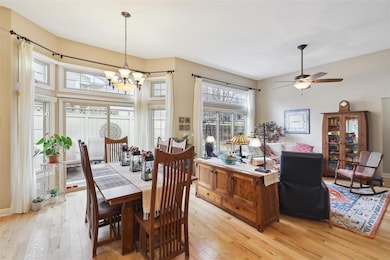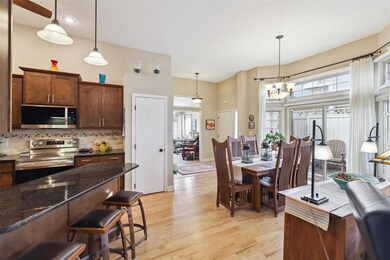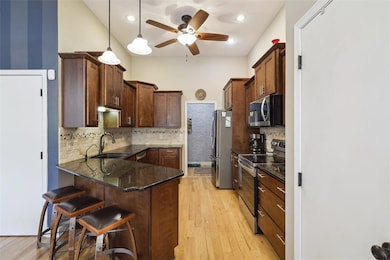
4400 Ep True Pkwy Unit 42 West Des Moines, IA 50265
Highlights
- Deck
- Ranch Style House
- Eat-In Kitchen
- Valley High School Rated A
- Wood Flooring
- Forced Air Heating and Cooling System
About This Home
As of February 2025BACK ON MARKET 12/31/24** RANCH TOWNHOUSE in WEST DES MOINES with SOUTHERN EXPOSURE.Start your 2025 off right in this absolutely perfect 2 bedroom floorplan with office, spacious basement + double garage. From the moment you cross the threshold you'll realize this is not your average townhouse ... an entire bay of over-sized sliders with matching transom windows really command the space,streaming sunshine through the entire main floor. Sunrise office to your right and soaring ceilings/dining/kitchen/living room with gas fireplace to your left.Enjoy indoor/outdoor living out to the private deck, perfect for dining alfresco.Down the hall,primary bedroom has the most peaceful views all nestled in the trees, a spa bathroom with soaking tub,heated floors, built in shelving + a fantastic organization cabinet. Laundry conveniently located on the main floor with 2nd bedroom and full bath with natural light. Downstairs has been framed for 3 additional rooms,including a tornado shelter. NEW HVAC and NEW WATERHEATER just last year + all appliances included as well.Centrally located, this WDM address is close to bike trails,restaurants, shopping + library.Super easy living right here! HOA is well-managed + maintains snow removal + lawn care,so lock + leave whenever you want,your home will be taken care of. 4400 EP TRUE #42 really packs a punch! From high end features to new mechanicals + fab location. It's a winner. Home offered at $280K
Last Agent to Sell the Property
Iowa Realty Mills Crossing Listed on: 12/19/2024

Townhouse Details
Home Type
- Townhome
Est. Annual Taxes
- $3,601
Year Built
- Built in 1993
Lot Details
- 2,923 Sq Ft Lot
- Lot Dimensions are 37x79
- Wood Fence
- Irrigation
HOA Fees
- $290 Monthly HOA Fees
Home Design
- Ranch Style House
- Brick Exterior Construction
- Asphalt Shingled Roof
- Wood Siding
- Cement Board or Planked
Interior Spaces
- 1,280 Sq Ft Home
- Gas Fireplace
- Drapes & Rods
- Family Room
- Dining Area
- Unfinished Basement
Kitchen
- Eat-In Kitchen
- Stove
- Microwave
- Dishwasher
Flooring
- Wood
- Carpet
- Tile
Bedrooms and Bathrooms
- 2 Main Level Bedrooms
- 2 Full Bathrooms
Laundry
- Laundry on main level
- Dryer
- Washer
Home Security
Parking
- 2 Car Attached Garage
- Driveway
Additional Features
- Deck
- Forced Air Heating and Cooling System
Listing and Financial Details
- Assessor Parcel Number 32004116338342
Community Details
Overview
- Mark Gisch Mgt Co Assoc Association, Phone Number (515) 633-7151
Recreation
- Snow Removal
Security
- Fire and Smoke Detector
Ownership History
Purchase Details
Home Financials for this Owner
Home Financials are based on the most recent Mortgage that was taken out on this home.Purchase Details
Home Financials for this Owner
Home Financials are based on the most recent Mortgage that was taken out on this home.Purchase Details
Home Financials for this Owner
Home Financials are based on the most recent Mortgage that was taken out on this home.Similar Homes in West Des Moines, IA
Home Values in the Area
Average Home Value in this Area
Purchase History
| Date | Type | Sale Price | Title Company |
|---|---|---|---|
| Warranty Deed | $279,500 | None Listed On Document | |
| Warranty Deed | $240,500 | None Available | |
| Warranty Deed | $150,500 | None Available |
Mortgage History
| Date | Status | Loan Amount | Loan Type |
|---|---|---|---|
| Open | $223,600 | New Conventional | |
| Previous Owner | $100,000 | Credit Line Revolving |
Property History
| Date | Event | Price | Change | Sq Ft Price |
|---|---|---|---|---|
| 02/07/2025 02/07/25 | Sold | $279,500 | -0.2% | $218 / Sq Ft |
| 01/16/2025 01/16/25 | Pending | -- | -- | -- |
| 12/31/2024 12/31/24 | For Sale | $280,000 | 0.0% | $219 / Sq Ft |
| 12/20/2024 12/20/24 | Pending | -- | -- | -- |
| 12/19/2024 12/19/24 | For Sale | $280,000 | +16.5% | $219 / Sq Ft |
| 10/09/2020 10/09/20 | Sold | $240,300 | -5.7% | $188 / Sq Ft |
| 10/09/2020 10/09/20 | Pending | -- | -- | -- |
| 07/20/2020 07/20/20 | For Sale | $254,900 | +69.9% | $199 / Sq Ft |
| 04/25/2013 04/25/13 | Sold | $150,001 | 0.0% | $117 / Sq Ft |
| 03/26/2013 03/26/13 | Pending | -- | -- | -- |
| 03/04/2013 03/04/13 | For Sale | $150,000 | -- | $117 / Sq Ft |
Tax History Compared to Growth
Tax History
| Year | Tax Paid | Tax Assessment Tax Assessment Total Assessment is a certain percentage of the fair market value that is determined by local assessors to be the total taxable value of land and additions on the property. | Land | Improvement |
|---|---|---|---|---|
| 2024 | $3,458 | $235,700 | $24,900 | $210,800 |
| 2023 | $3,524 | $235,700 | $24,900 | $210,800 |
| 2022 | $3,482 | $191,400 | $20,900 | $170,500 |
| 2021 | $3,254 | $191,400 | $20,900 | $170,500 |
| 2020 | $3,202 | $170,900 | $19,800 | $151,100 |
| 2019 | $2,954 | $170,900 | $19,800 | $151,100 |
| 2018 | $2,956 | $152,700 | $18,600 | $134,100 |
| 2017 | $2,798 | $152,700 | $18,600 | $134,100 |
| 2016 | $2,734 | $140,900 | $18,400 | $122,500 |
| 2015 | $2,734 | $140,900 | $18,400 | $122,500 |
| 2014 | $2,920 | $148,300 | $22,300 | $126,000 |
Agents Affiliated with this Home
-
D
Seller's Agent in 2025
Darla Willett-Rohrssen
Iowa Realty Mills Crossing
-
E
Buyer's Agent in 2025
Erika Hansen
RE/MAX Real Estate Center
-
L
Seller's Agent in 2020
Lisa Davis
RE/MAX
-
D
Seller's Agent in 2013
Dani Frampton
Iowa Realty Jordan Creek
Map
Source: Des Moines Area Association of REALTORS®
MLS Number: 709233
APN: 320-04116338342
- 4400 Ep True Pkwy Unit 4
- 4485 Tamara Ln
- 108 S 46th St
- 4624 Tamara Ln
- 4640 Elm St
- 255 S 41st St Unit 171
- 4604 Stonebridge Rd
- 4721 Westwood Dr
- 4774 Coachlight Dr
- 103 S 49th St
- 4855 Coachlight Dr
- 4380 Ashley Park Dr
- 5001 Westwood Dr
- 4839 Ashley Park Dr
- 730 46th Place
- 636 47th St
- 521 51st St
- 3800 Western Hills Dr
- 4425 Mills Civic Pkwy Unit 1701
- 4425 Mills Civic Pkwy Unit 1102
