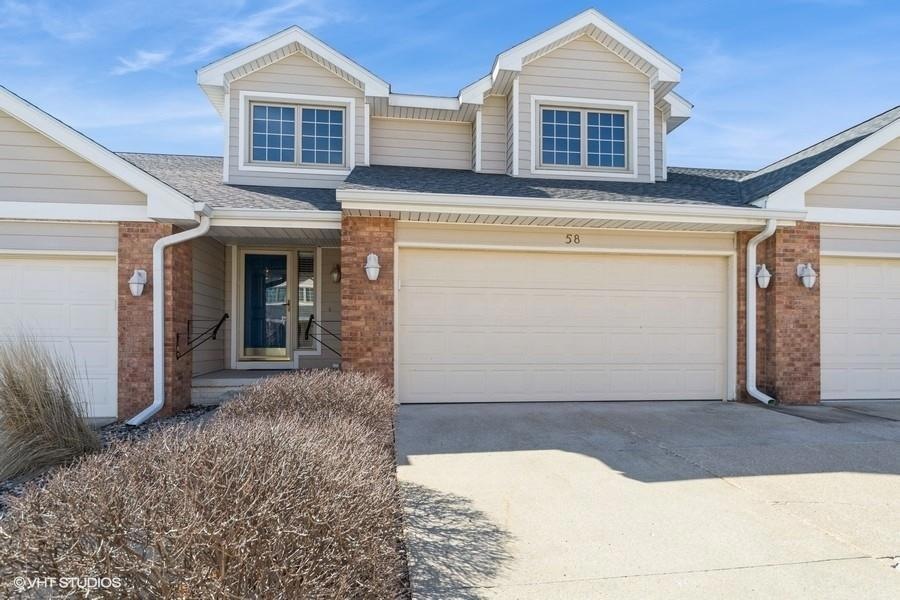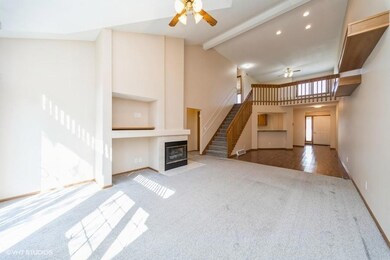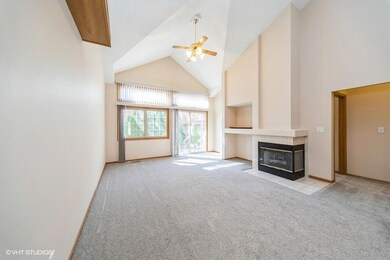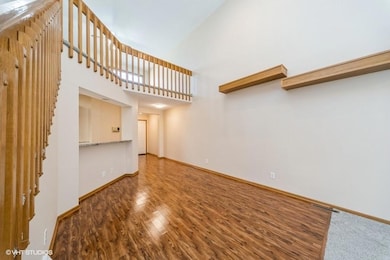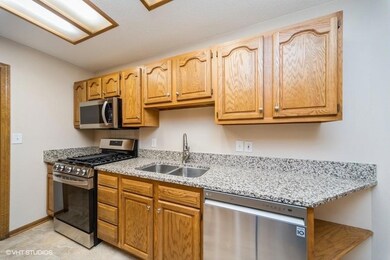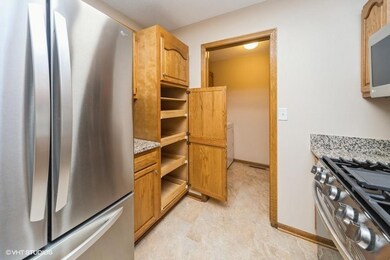
4400 Ep True Pkwy Unit 58 West Des Moines, IA 50265
Highlights
- Main Floor Primary Bedroom
- Luxury Vinyl Plank Tile Flooring
- Central Vacuum
- Valley High School Rated A
- Forced Air Heating and Cooling System
- Family Room
About This Home
As of May 2025Welcome to this beautifully well-maintained 3 bedroom, 2.5 bath home, offering comfort and style. The main floor offers a spacious primary suite with a private en-suite bathroom. The open concept living room highlights vaulted ceilings and a cozy fireplace and a convenient 1/2 bath. You will also find a dining area and spacious kitchen with appliances included. Upstairs is the 2nd large bedroom, bath and versatile loft space, great for media or office space. Step outside to the outdoor deck surrounded by mature trees. This home also features a 2 car attached garage for convenience and minutes away from shopping and schools!
Townhouse Details
Home Type
- Townhome
Est. Annual Taxes
- $3,812
Year Built
- Built in 1992
Lot Details
- 2,212 Sq Ft Lot
- Lot Dimensions are 28x79
HOA Fees
- $290 Monthly HOA Fees
Home Design
- Brick Exterior Construction
- Asphalt Shingled Roof
- Vinyl Siding
Interior Spaces
- 1,544 Sq Ft Home
- 1.5-Story Property
- Central Vacuum
- Gas Fireplace
- Family Room
- Dining Area
- Unfinished Basement
Kitchen
- Stove
- Microwave
- Dishwasher
Flooring
- Carpet
- Laminate
- Luxury Vinyl Plank Tile
Bedrooms and Bathrooms
- 2 Bedrooms | 1 Primary Bedroom on Main
Laundry
- Laundry on main level
- Dryer
- Washer
Home Security
Parking
- 2 Car Attached Garage
- Driveway
Utilities
- Forced Air Heating and Cooling System
Listing and Financial Details
- Assessor Parcel Number 32004116338358
Community Details
Overview
- Mark Gisch Management Association, Phone Number (515) 633-7151
Security
- Fire and Smoke Detector
Ownership History
Purchase Details
Home Financials for this Owner
Home Financials are based on the most recent Mortgage that was taken out on this home.Purchase Details
Purchase Details
Home Financials for this Owner
Home Financials are based on the most recent Mortgage that was taken out on this home.Purchase Details
Home Financials for this Owner
Home Financials are based on the most recent Mortgage that was taken out on this home.Similar Homes in West Des Moines, IA
Home Values in the Area
Average Home Value in this Area
Purchase History
| Date | Type | Sale Price | Title Company |
|---|---|---|---|
| Warranty Deed | $235,000 | None Listed On Document | |
| Warranty Deed | $235,000 | None Listed On Document | |
| Interfamily Deed Transfer | -- | None Available | |
| Warranty Deed | $144,500 | -- | |
| Warranty Deed | $124,000 | -- |
Mortgage History
| Date | Status | Loan Amount | Loan Type |
|---|---|---|---|
| Previous Owner | $97,750 | No Value Available | |
| Previous Owner | $87,500 | No Value Available | |
| Closed | $40,000 | No Value Available |
Property History
| Date | Event | Price | Change | Sq Ft Price |
|---|---|---|---|---|
| 05/15/2025 05/15/25 | Sold | $235,000 | 0.0% | $152 / Sq Ft |
| 04/02/2025 04/02/25 | Pending | -- | -- | -- |
| 03/25/2025 03/25/25 | For Sale | $235,000 | +70.3% | $152 / Sq Ft |
| 08/06/2013 08/06/13 | Sold | $138,000 | -7.9% | $89 / Sq Ft |
| 07/31/2013 07/31/13 | Pending | -- | -- | -- |
| 05/01/2013 05/01/13 | For Sale | $149,900 | -- | $97 / Sq Ft |
Tax History Compared to Growth
Tax History
| Year | Tax Paid | Tax Assessment Tax Assessment Total Assessment is a certain percentage of the fair market value that is determined by local assessors to be the total taxable value of land and additions on the property. | Land | Improvement |
|---|---|---|---|---|
| 2024 | $3,812 | $240,500 | $24,900 | $215,600 |
| 2023 | $3,798 | $240,500 | $24,900 | $215,600 |
| 2022 | $3,754 | $196,700 | $20,900 | $175,800 |
| 2021 | $3,518 | $196,700 | $20,900 | $175,800 |
| 2020 | $3,464 | $175,400 | $19,800 | $155,600 |
| 2019 | $3,174 | $175,400 | $19,800 | $155,600 |
| 2018 | $3,180 | $154,900 | $18,600 | $136,300 |
| 2017 | $3,040 | $154,900 | $18,600 | $136,300 |
| 2016 | $2,974 | $143,800 | $18,400 | $125,400 |
| 2015 | $2,974 | $143,800 | $18,400 | $125,400 |
| 2014 | $3,182 | $152,100 | $22,300 | $129,800 |
Agents Affiliated with this Home
-
T
Seller's Agent in 2025
Theresa Grandquist
LPT Realty, LLC
-
S
Buyer's Agent in 2025
Shannon Milligan
VIA Group, REALTORS
-
A
Buyer Co-Listing Agent in 2025
Andrea Rouw
VIA Group, REALTORS
-
B
Seller's Agent in 2013
Bob Seeley
Iowa Realty Mills Crossing
-
J
Buyer's Agent in 2013
John Thimesch
Coldwell Banker Mid-America
Map
Source: Des Moines Area Association of REALTORS®
MLS Number: 714135
APN: 320-04116338358
- 4400 Ep True Pkwy Unit 4
- 4485 Tamara Ln
- 108 S 46th St
- 4624 Tamara Ln
- 4640 Elm St
- 255 S 41st St Unit 171
- 4604 Stonebridge Rd
- 4721 Westwood Dr
- 4774 Coachlight Dr
- 103 S 49th St
- 4855 Coachlight Dr
- 4380 Ashley Park Dr
- 209 39th St
- 5001 Westwood Dr
- 4839 Ashley Park Dr
- 636 47th St
- 521 51st St
- 3800 Western Hills Dr
- 4425 Mills Civic Pkwy Unit 1701
- 4425 Mills Civic Pkwy Unit 1102
