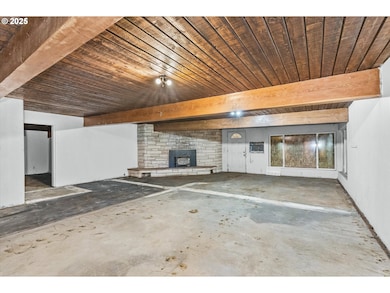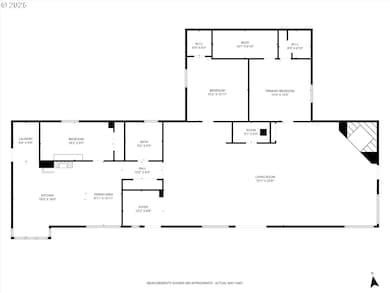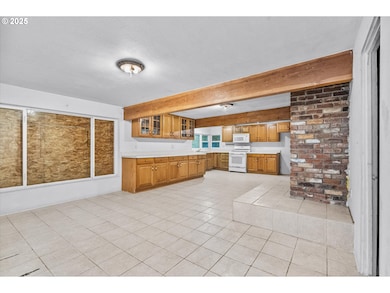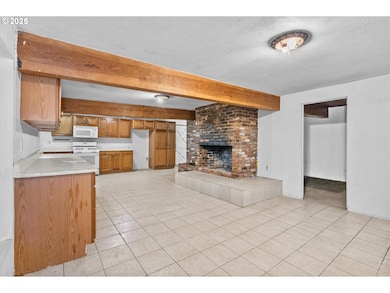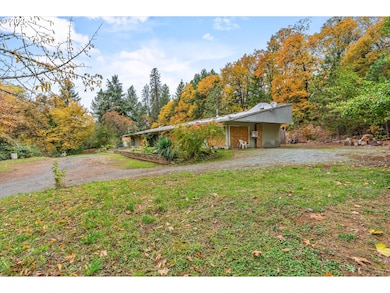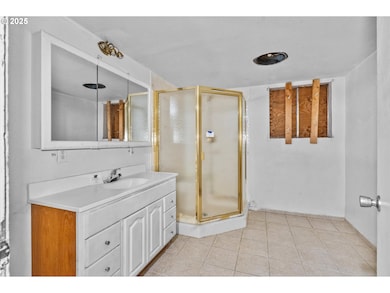4400 Foothill Blvd Grants Pass, OR 97526
Estimated payment $1,228/month
Highlights
- Popular Property
- Main Floor Primary Bedroom
- No HOA
- View of Trees or Woods
- 2 Fireplaces
- 2 Car Attached Garage
About This Home
FINAL CALL FOR OFFERS! All offers due 11/16/2025 by 5:00 PM Pacific. This spacious ranch home offers 2,363± square feet of living space ready for your vision. Much of the interior has been de-constructed, providing a clean slate to design and finish exactly how you like. Set on a beautiful 1-acre lot dotted with mature trees, this property combines privacy, space, and opportunity. The attached 2-car garage adds convenience and storage. Whether you’re an investor, builder, or homeowner looking to create your dream home, this property is the perfect foundation for your next project. Property sold "As-is". Buyer and/or buyer's agent responsible for verifying all pertinent information deemed relevant by the prospective buyer, including but not limited to square footage, acreage, utilities, taxes, zoning, permitting, condition, school zones, HOAs, etc.
Home Details
Home Type
- Single Family
Est. Annual Taxes
- $1,180
Year Built
- Built in 1964
Lot Details
- 1 Acre Lot
- Gentle Sloping Lot
- Landscaped with Trees
- Property is zoned RR1
Parking
- 2 Car Attached Garage
- Driveway
Home Design
- Fixer Upper
- Slab Foundation
- Wood Siding
Interior Spaces
- 2,363 Sq Ft Home
- 1-Story Property
- 2 Fireplaces
- Wood Burning Fireplace
- Family Room
- Living Room
- Dining Room
- Tile Flooring
- Views of Woods
Kitchen
- Free-Standing Range
- Microwave
- Dishwasher
Bedrooms and Bathrooms
- 1 Primary Bedroom on Main
- 2 Full Bathrooms
Accessible Home Design
- Accessibility Features
- Level Entry For Accessibility
Schools
- Ft Vannoy Elementary School
- Fleming Middle School
- North Valley High School
Utilities
- No Cooling
- Forced Air Heating System
- Private Water Source
- Well
- Septic Tank
Community Details
- No Home Owners Association
Listing and Financial Details
- Assessor Parcel Number R315730
Map
Home Values in the Area
Average Home Value in this Area
Tax History
| Year | Tax Paid | Tax Assessment Tax Assessment Total Assessment is a certain percentage of the fair market value that is determined by local assessors to be the total taxable value of land and additions on the property. | Land | Improvement |
|---|---|---|---|---|
| 2025 | $1,180 | -- | -- | -- |
| 2024 | $1,180 | $153,480 | -- | -- |
| 2023 | $970 | $149,010 | $0 | $0 |
| 2022 | $980 | $144,670 | -- | -- |
| 2021 | $920 | $140,460 | $0 | $0 |
| 2020 | $958 | $136,370 | $0 | $0 |
| 2019 | $921 | $132,400 | $0 | $0 |
| 2018 | $934 | $128,550 | $0 | $0 |
| 2017 | $934 | $124,810 | $0 | $0 |
| 2016 | $798 | $121,180 | $0 | $0 |
| 2015 | $771 | $117,660 | $0 | $0 |
| 2014 | $753 | $114,240 | $0 | $0 |
Property History
| Date | Event | Price | List to Sale | Price per Sq Ft |
|---|---|---|---|---|
| 11/04/2025 11/04/25 | For Sale | $214,500 | -- | $91 / Sq Ft |
Purchase History
| Date | Type | Sale Price | Title Company |
|---|---|---|---|
| Bargain Sale Deed | -- | None Listed On Document | |
| Interfamily Deed Transfer | -- | None Available |
Source: Regional Multiple Listing Service (RMLS)
MLS Number: 298976194
APN: R315730
- 4490 Averill Dr
- 4402 Averill Dr
- 4990 Rogue River Hwy
- 5270 Rogue River Hwy
- 3840 Almar Rd
- 3307 Pearce Park Rd
- 3039 Pearce Park Rd
- 177 Savage Creek Rd
- 3000 Foothill Blvd
- 251 W Savage Creek Rd
- 2798 Foothill Blvd
- 459 Savage Creek Rd
- 342 Buysman Way
- 373 Savage Creek Rd
- 2700 Rogue River Hwy
- 7001 Rogue River Hwy Unit 16
- 379 Savage Creek Rd
- 7015 Rogue River Hwy
- 557 W Jones Creek Rd
- 4424 Foothill Blvd
- 7001 Rogue River Hwy Unit H
- 1100 Fruitdale Dr
- 621 N River Rd
- 1337 SW Foundry St Unit B
- 53 SW Eastern Ave Unit 53
- 55 SW Eastern Ave Unit 55
- 2087 Upper River Rd
- 195 Hidden Valley Rd
- 459 4th Ave
- 734 Powell Creek Rd
- 6554 Or-238 Unit ID1337818P
- 700 N Haskell St
- 1125 Annalise St
- 2642 W Main St
- 835 Overcup St
- 237 E McAndrews Rd
- 1116 Niantic St Unit 3
- 534 Hamilton St Unit 534
- 536 Hamilton St Unit 536
- 302 Maple St Unit 4

