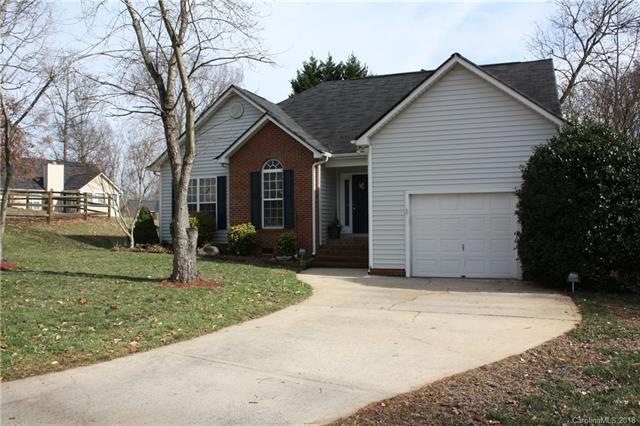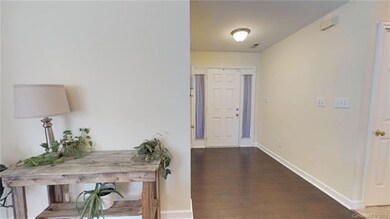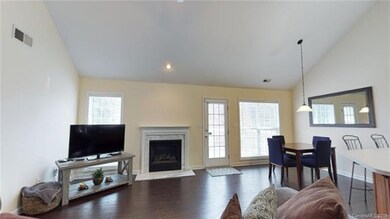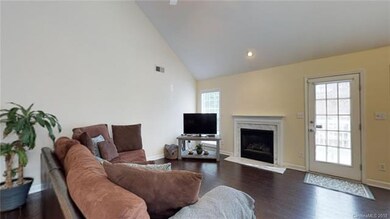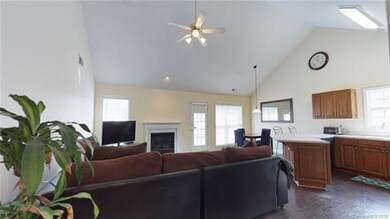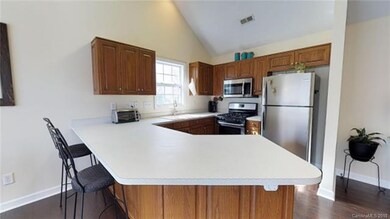
4400 Gladwood Ln Charlotte, NC 28269
Rockwell Park-Hemphill Heights NeighborhoodHighlights
- Open Floorplan
- Fireplace
- Vinyl Flooring
- Traditional Architecture
- Many Trees
About This Home
As of August 2022Beautiful Stonefield move-in ready ranch home on a cul-de-sac close to it all! This stunning home has been recently updated (new paint, carpet, appliances, etc!) The large vaulted living room overlooks the bright kitchen, dining room and the access to the back deck which is great for entertaining! The inviting master has an en suite bath (tub and shower!) and overlooks the private back yard. Live close to everything, 5 minutes by car to shopping, dining, entertaining, highways, 8 minutes by car to Northlake Mall! The living room is accented by all the light warming the hardwood floors. The yard is all set for a small garden and cookouts with friends! Extra storage and work space in the oversized garage. Refrigerator, washer and dryer are negotiable! Take a look today!
Home Details
Home Type
- Single Family
Year Built
- Built in 1997
Lot Details
- Many Trees
HOA Fees
- $16 Monthly HOA Fees
Parking
- 1
Home Design
- Traditional Architecture
- Vinyl Siding
Interior Spaces
- 2 Full Bathrooms
- Open Floorplan
- Fireplace
- Insulated Windows
- Crawl Space
- Pull Down Stairs to Attic
Flooring
- Laminate
- Vinyl
Listing and Financial Details
- Assessor Parcel Number 043-161-32
Ownership History
Purchase Details
Home Financials for this Owner
Home Financials are based on the most recent Mortgage that was taken out on this home.Purchase Details
Home Financials for this Owner
Home Financials are based on the most recent Mortgage that was taken out on this home.Purchase Details
Home Financials for this Owner
Home Financials are based on the most recent Mortgage that was taken out on this home.Purchase Details
Similar Homes in Charlotte, NC
Home Values in the Area
Average Home Value in this Area
Purchase History
| Date | Type | Sale Price | Title Company |
|---|---|---|---|
| Warranty Deed | $325,000 | -- | |
| Warranty Deed | $176,000 | None Available | |
| Warranty Deed | $120,000 | None Available | |
| Deed | $114,500 | -- |
Mortgage History
| Date | Status | Loan Amount | Loan Type |
|---|---|---|---|
| Previous Owner | $308,750 | New Conventional | |
| Previous Owner | $170,623 | New Conventional | |
| Previous Owner | $117,826 | FHA | |
| Previous Owner | $68,486 | Fannie Mae Freddie Mac | |
| Previous Owner | $74,500 | Unknown |
Property History
| Date | Event | Price | Change | Sq Ft Price |
|---|---|---|---|---|
| 08/31/2022 08/31/22 | Sold | $325,000 | 0.0% | $256 / Sq Ft |
| 07/21/2022 07/21/22 | For Sale | $325,000 | +84.8% | $256 / Sq Ft |
| 02/28/2018 02/28/18 | Sold | $175,900 | +6.6% | $138 / Sq Ft |
| 01/28/2018 01/28/18 | Pending | -- | -- | -- |
| 01/26/2018 01/26/18 | For Sale | $165,000 | -- | $129 / Sq Ft |
Tax History Compared to Growth
Tax History
| Year | Tax Paid | Tax Assessment Tax Assessment Total Assessment is a certain percentage of the fair market value that is determined by local assessors to be the total taxable value of land and additions on the property. | Land | Improvement |
|---|---|---|---|---|
| 2024 | $2,315 | $285,500 | $65,000 | $220,500 |
| 2023 | $2,233 | $285,500 | $65,000 | $220,500 |
| 2022 | $1,803 | $173,800 | $40,000 | $133,800 |
| 2021 | $1,792 | $173,800 | $40,000 | $133,800 |
| 2020 | $1,784 | $173,800 | $40,000 | $133,800 |
| 2019 | $1,769 | $173,800 | $40,000 | $133,800 |
| 2018 | $1,627 | $118,400 | $25,000 | $93,400 |
| 2017 | $1,596 | $118,400 | $25,000 | $93,400 |
| 2016 | $1,586 | $118,400 | $25,000 | $93,400 |
| 2015 | $1,575 | $118,400 | $25,000 | $93,400 |
| 2014 | $1,583 | $118,400 | $25,000 | $93,400 |
Agents Affiliated with this Home
-
Ann Welchans

Seller's Agent in 2022
Ann Welchans
Progressive Urban Real Estate LLC
(704) 962-9896
1 in this area
35 Total Sales
-
Jodi Sosna

Seller Co-Listing Agent in 2022
Jodi Sosna
Progressive Urban Real Estate LLC
(704) 654-9995
1 in this area
35 Total Sales
-
Mundy Bringuier

Buyer's Agent in 2022
Mundy Bringuier
ERA Live Moore
(704) 451-8599
2 in this area
15 Total Sales
-
Kyle Frey

Seller's Agent in 2018
Kyle Frey
My Townhome
(704) 942-1433
131 Total Sales
Map
Source: Canopy MLS (Canopy Realtor® Association)
MLS Number: CAR3354016
APN: 043-161-32
- 4218 Enoch Dr
- 3617 Betterton Ln
- 4916 Oak Pasture Ln
- 3906 Hubbard Rd
- 4216 Hubbard Rd
- 3905 Farlow Rd
- 5416 Hedgecrest Place
- 5909 Cougar Ln
- 6086 Cougar Ln
- 5921 Cougar Ln
- 3038 Finchborough Ct Unit 234
- 5884 Prescott Ct
- 9312 Munsing Dr
- 9312 Munsing Dr Unit 144
- 8800 Old Potters Rd
- 5637 Hedgecrest Place
- 9400 Munsing Dr Unit 147
- 9404 Munsing Dr
- 9404 Munsing Dr Unit 148
- 3062 Finchborough Ct Unit 240
