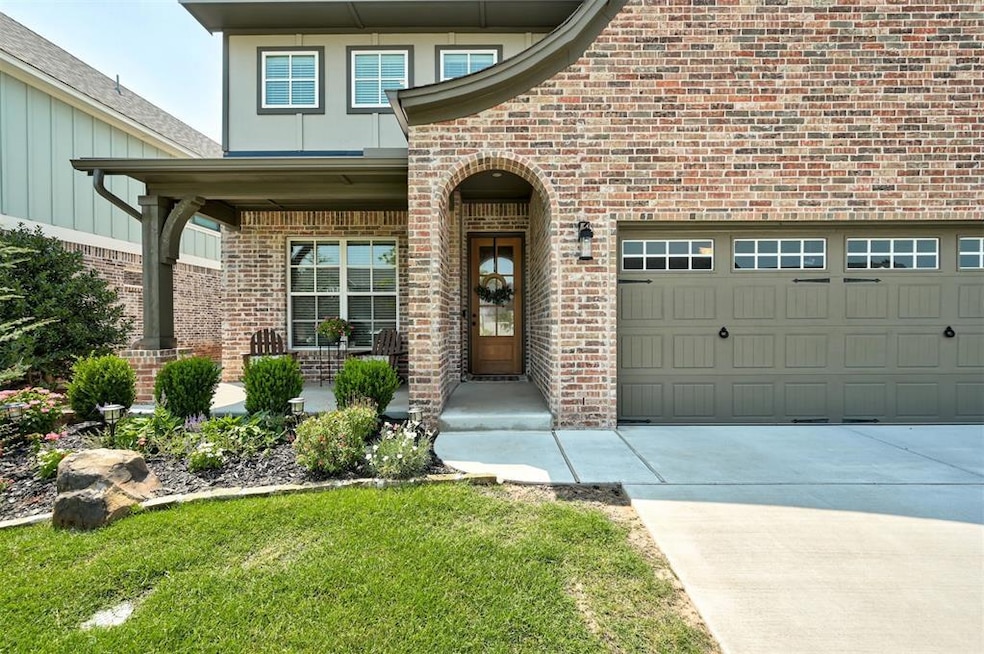
4400 NE 125th Ct Oklahoma City, OK 73013
Southwest Edmond NeighborhoodEstimated payment $3,532/month
Highlights
- Popular Property
- Wooded Lot
- Loft
- Oakdale Public School Rated A
- Tudor Architecture
- Covered patio or porch
About This Home
Welcome to this beautifully built, move-in ready home nestled in the highly sought-after Oakdale School District! Just two years old, this light and bright home offers space, style, and functionality for the whole family. Featuring 3 spacious bedrooms, 3 full bathrooms, a dedicated home office, an open loft, and a large bonus room, there’s plenty of room to live, work, and play. The open-concept layout is perfect for entertaining, while the expansive backyard with a play area is ideal for hosting, playing, entertaining! This home is move-in ready and ready for you to move in and make it your own. Don’t miss your chance to live in a thriving neighborhood with top-rated schools and a strong sense of community!
Open House Schedule
-
Sunday, August 10, 20252:00 to 4:00 pm8/10/2025 2:00:00 PM +00:008/10/2025 4:00:00 PM +00:00Add to Calendar
Home Details
Home Type
- Single Family
Est. Annual Taxes
- $216
Year Built
- Built in 2022
Lot Details
- 8,721 Sq Ft Lot
- Cul-De-Sac
- North Facing Home
- Wood Fence
- Sprinkler System
- Wooded Lot
HOA Fees
- $38 Monthly HOA Fees
Parking
- 2 Car Attached Garage
- Garage Door Opener
- Driveway
Home Design
- Tudor Architecture
- Slab Foundation
- Brick Frame
- Composition Roof
Interior Spaces
- 2,656 Sq Ft Home
- 2-Story Property
- Metal Fireplace
- Loft
- Bonus Room
- Game Room
- Utility Room with Study Area
- Laundry Room
Kitchen
- Gas Oven
- Gas Range
- Free-Standing Range
- Microwave
- Dishwasher
- Disposal
Bedrooms and Bathrooms
- 3 Bedrooms
- 3 Full Bathrooms
Home Security
- Home Security System
- Fire and Smoke Detector
Outdoor Features
- Covered patio or porch
Schools
- Oakdale Public Elementary And Middle School
Utilities
- Central Heating and Cooling System
- Tankless Water Heater
- Cable TV Available
Community Details
- Association fees include greenbelt
- Mandatory home owners association
Listing and Financial Details
- Legal Lot and Block 23 / 1
Map
Home Values in the Area
Average Home Value in this Area
Tax History
| Year | Tax Paid | Tax Assessment Tax Assessment Total Assessment is a certain percentage of the fair market value that is determined by local assessors to be the total taxable value of land and additions on the property. | Land | Improvement |
|---|---|---|---|---|
| 2024 | $216 | $60,445 | $8,533 | $51,912 |
| 2023 | $216 | $2,221 | $2,221 | $0 |
| 2022 | $219 | $2,221 | $2,221 | $0 |
| 2021 | $218 | $2,221 | $2,221 | $0 |
Property History
| Date | Event | Price | Change | Sq Ft Price |
|---|---|---|---|---|
| 08/07/2025 08/07/25 | For Sale | $635,000 | +6.7% | $239 / Sq Ft |
| 04/28/2023 04/28/23 | Sold | $594,900 | 0.0% | $231 / Sq Ft |
| 02/11/2023 02/11/23 | Pending | -- | -- | -- |
| 12/08/2022 12/08/22 | For Sale | $594,900 | -- | $231 / Sq Ft |
Purchase History
| Date | Type | Sale Price | Title Company |
|---|---|---|---|
| Warranty Deed | $595,000 | American Security Title | |
| Warranty Deed | -- | American Security Title |
Mortgage History
| Date | Status | Loan Amount | Loan Type |
|---|---|---|---|
| Open | $594,900 | New Conventional |
Similar Homes in the area
Source: MLSOK
MLS Number: 1184100
APN: 217291220
- 4005 NE 122nd St
- 12136 Woodland Hills Dr
- 4200 Oakdale Farm Cir
- 21 Oakdale Farm Cir
- 12401 Roberts Rd
- 4004 Oakdale Farm Cir
- 4101 Oakdale Farm Cir
- 11913 Gwendolyn Ln
- 11905 Whitney Way
- 13221 High Sierra Blvd
- 11805 Gwendolyn Ln
- 3421 Oakdale Forest Rd
- 11801 Old Mill Rd
- 4205 NE 116th St
- 13304 Red Hill Ln
- 3525 E Memorial Rd
- 13721 Plantation Way
- 3001 NE 129th St
- 3416 NE 115th St
- 4506 Karen Dr
- 12012 Rhya Ln
- 11704 Gwendolyn Ln
- 4326 NE 119th St
- 8316 NW 161st St
- 3405 Still Moon Cir
- 6725 NE 113th St
- 3821 Meadow Ln
- 14025 N Eastern Ave
- 157 Stonebridge Blvd
- 1900 E 15th St Unit 700D
- 14140 Broadway Extension
- 1821 Michael Dr
- 3507 Wynn Cir
- 3516 Wynn Cir
- 11322 Paradise In Dr
- 11306 Paradise In Dr
- 11308 Paradise In Dr
- 11224 Paradise In Dr
- 11341 Paradise Out Ln
- 136 Ridgecrest Rd






