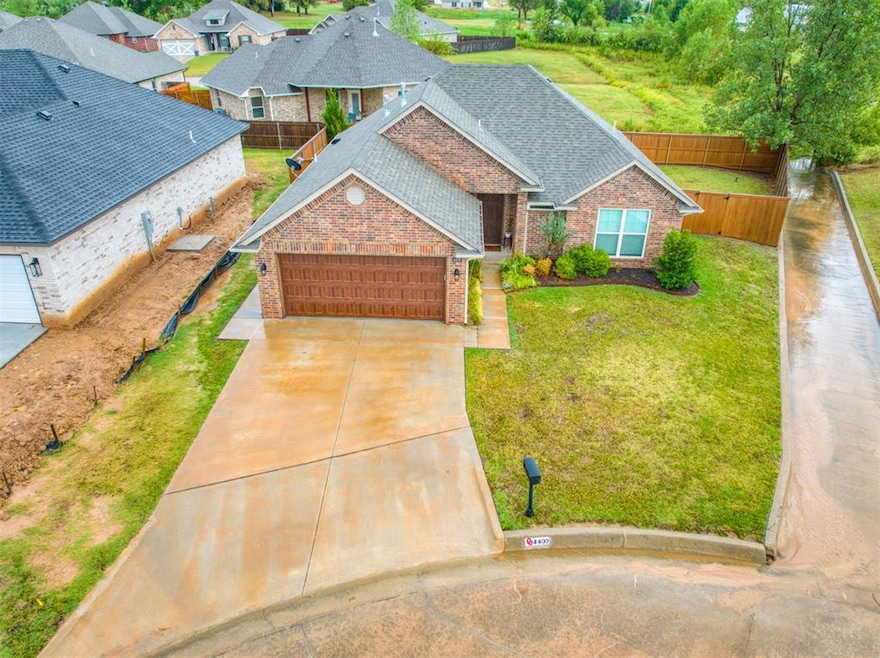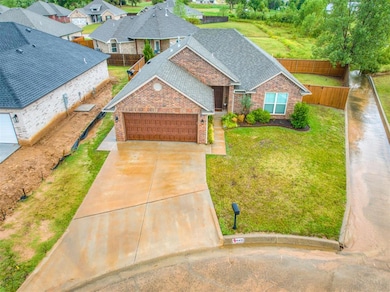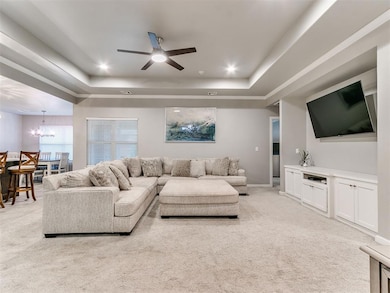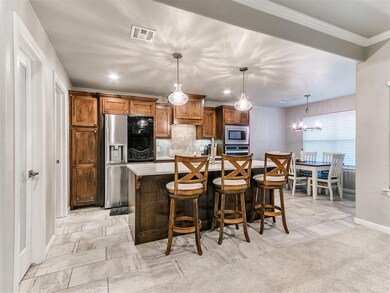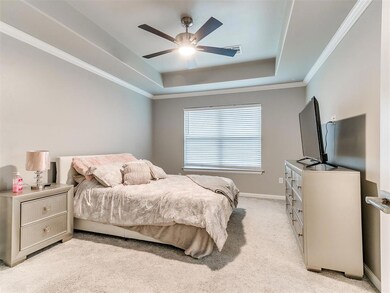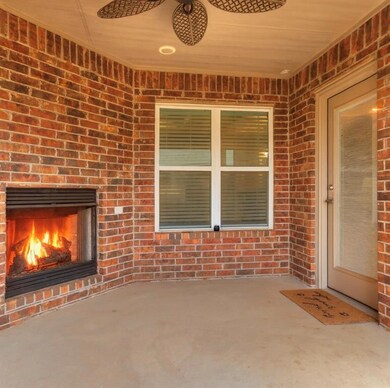4400 Peach Tree Shawnee, OK 74804
Estimated payment $1,551/month
Highlights
- Traditional Architecture
- Walk-In Pantry
- 2 Car Attached Garage
- Covered Patio or Porch
- Cul-De-Sac
- Recessed Lighting
About This Home
Back on the market at no fault of the home or seller. Inspections, title work, and appraisal all came back great! Welcome to 4400 Peach Tree—a well-designed home that combines modern finishes with a comfortable, functional layout. The living area features tray ceilings, recessed lighting, and custom built-ins, all flowing into an open kitchen with sleek countertops, custom cabinetry, a large island, walk-in pantry, and quality appliances. The primary suite offers a peaceful retreat with a walk-in closet, double vanity, and walk-in shower. Two additional bedrooms and another full bath provide space for family or guests. Extras include wired-in TV connections, remote-control fans, a dedicated workspace, ample storage, a patio fireplace, and a fully fenced, landscaped yard. This home has so much to offer—come see it in person!
Open House Schedule
-
Sunday, December 07, 20252:00 to 4:00 pm12/7/2025 2:00:00 PM +00:0012/7/2025 4:00:00 PM +00:00Add to Calendar
Home Details
Home Type
- Single Family
Est. Annual Taxes
- $1,852
Year Built
- Built in 2019
Lot Details
- 7,161 Sq Ft Lot
- Cul-De-Sac
- North Facing Home
- Wood Fence
HOA Fees
- $10 Monthly HOA Fees
Parking
- 2 Car Attached Garage
- Driveway
Home Design
- Traditional Architecture
- Slab Foundation
- Brick Frame
- Composition Roof
Interior Spaces
- 1,448 Sq Ft Home
- 1-Story Property
- Recessed Lighting
- Gas Log Fireplace
- Laundry Room
Kitchen
- Walk-In Pantry
- Built-In Oven
- Electric Oven
- Built-In Range
- Microwave
- Dishwasher
- Disposal
Flooring
- Carpet
- Tile
Bedrooms and Bathrooms
- 3 Bedrooms
- 2 Full Bathrooms
Outdoor Features
- Covered Patio or Porch
Utilities
- Central Heating and Cooling System
- Cable TV Available
Community Details
- Association fees include maintenance common areas
- Mandatory home owners association
Listing and Financial Details
- Legal Lot and Block 18 / 3
Map
Home Values in the Area
Average Home Value in this Area
Tax History
| Year | Tax Paid | Tax Assessment Tax Assessment Total Assessment is a certain percentage of the fair market value that is determined by local assessors to be the total taxable value of land and additions on the property. | Land | Improvement |
|---|---|---|---|---|
| 2024 | $1,852 | $29,400 | $2,960 | $26,440 |
| 2023 | $1,852 | $20,487 | $3,060 | $17,427 |
| 2022 | $1,817 | $20,487 | $3,060 | $17,427 |
| 2021 | $1,834 | $20,487 | $3,060 | $17,427 |
| 2020 | $1,847 | $20,663 | $3,060 | $17,603 |
| 2019 | $46 | $480 | $480 | $0 |
| 2018 | $46 | $480 | $480 | $0 |
| 2017 | $45 | $480 | $480 | $0 |
| 2016 | $46 | $480 | $480 | $0 |
| 2015 | $41 | $480 | $480 | $0 |
| 2014 | $41 | $480 | $480 | $0 |
Property History
| Date | Event | Price | List to Sale | Price per Sq Ft | Prior Sale |
|---|---|---|---|---|---|
| 11/06/2025 11/06/25 | Price Changed | $263,500 | -0.6% | $182 / Sq Ft | |
| 10/19/2025 10/19/25 | For Sale | $265,000 | 0.0% | $183 / Sq Ft | |
| 09/02/2025 09/02/25 | Pending | -- | -- | -- | |
| 08/28/2025 08/28/25 | For Sale | $265,000 | +8.2% | $183 / Sq Ft | |
| 09/15/2023 09/15/23 | Sold | $245,000 | +2.1% | $169 / Sq Ft | View Prior Sale |
| 08/14/2023 08/14/23 | Pending | -- | -- | -- | |
| 08/08/2023 08/08/23 | For Sale | $239,900 | -- | $166 / Sq Ft |
Purchase History
| Date | Type | Sale Price | Title Company |
|---|---|---|---|
| Warranty Deed | $174,000 | First American Title Ins Co | |
| Warranty Deed | -- | First American Title Ins Co | |
| Warranty Deed | -- | None Available | |
| Quit Claim Deed | -- | None Available |
Mortgage History
| Date | Status | Loan Amount | Loan Type |
|---|---|---|---|
| Open | $175,454 | New Conventional | |
| Previous Owner | $145,360 | Construction |
Source: MLSOK
MLS Number: 1189068
APN: 323500003018000000
- 1112 Ariana St
- 1124 Ariana St
- 4220 N Harrison Ave
- 3930 Maple Grove Ave
- 4304 Eloise Dr
- 4306 Eloise Dr
- 4302 Eloise Dr
- 1101 Magnolia Dr
- 0000 N Ridge Road Block 1 Lot 6 Rd
- 1221 E 42nd St
- 0000 N Rd
- 0000 N Ridge Road Block 2 Lot 6 Rd
- 0000 N Ridge Road Block 1 Lot 4 Rd
- 0000 N Ridge Road Block 1 Lot 3 Rd
- 0000 Maple Grove Avenue Block 2 Lot 27 Ave
- 0000 N Rd
- 0000 N Ridge Road Block 2 Lot 4 Rd
- 0000 Maple Grove Avenue Block 2 Lot 28 Ave
- 0000 Maple Grove Avenue Block 2 Lot 29 Ave
- 0000 N Rd
- 4204 N Harrison St
- 130 E 45th St
- 1810 N Harrison St
- 1625 Grace Ct
- 1017 N Bdwy Ave
- 1901 W Macarthur St
- 1803 E Remington St
- 641 N Broadway Ave
- 236 S Oklahoma Ave
- 238 S Oklahoma Ave Unit 238 S OKLAHOMA AVE
- 238 S Oklahoma Ave Unit 2
- 11500 Canyon Oaks Dr
- 21242 Winding Brook
- 21215 Winding Brook
- 4308 Driftwood Dr
- 16904 Meadow Lake Cir Unit R
- 20849 Landmark Dr
- 20638 Frontier Place
- 20659 Landmark Dr
- 20879 Red Cedar Dr
