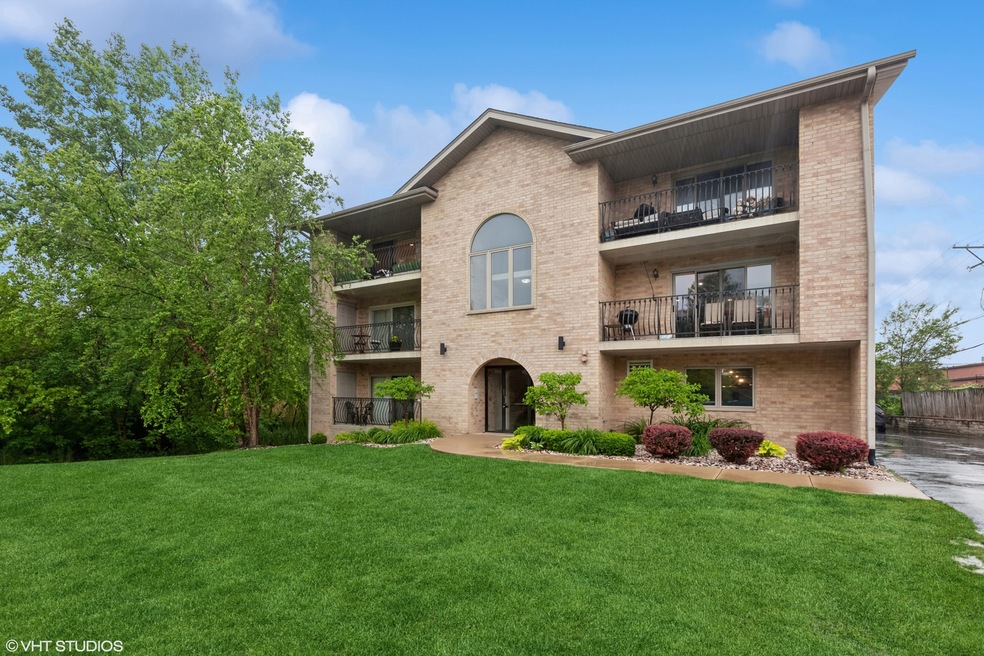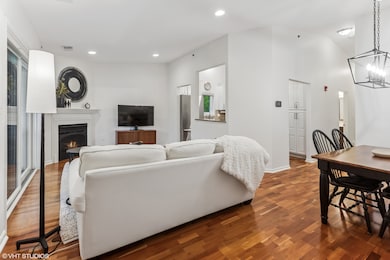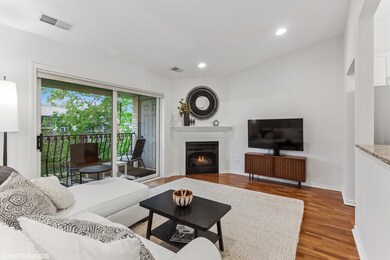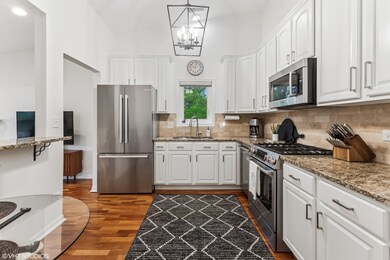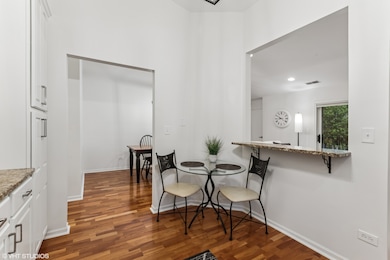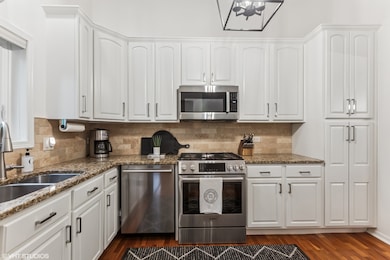
4400 Pershing Ave Unit 3S Downers Grove, IL 60515
Highlights
- Open Floorplan
- Wood Flooring
- Skylights
- Henry Puffer School Rated A-
- Stainless Steel Appliances
- Laundry Room
About This Home
As of July 2025Step inside this turn-key condo featuring two bedrooms and two bathrooms in a bright and sunny open floor plan where the living area is warmed by a lovely fireplace that opens to a balcony for fresh air and enjoying the outdoors. This third floor unit boasts neutral finishes, custom window treatments, vaulted ceilings, stainless steel appliances, and an in unit washer/dryer. A striking blend of style, comfort, and convenience located within the Downers Grove North School District with easy access to shopping, dining, and transportation.
Last Agent to Sell the Property
@properties Christie's International Real Estate License #475164242 Listed on: 06/03/2025

Property Details
Home Type
- Condominium
Est. Annual Taxes
- $3,315
Year Built
- Built in 2005
HOA Fees
- $250 Monthly HOA Fees
Parking
- 1 Car Garage
- Off-Street Parking
- Parking Included in Price
- Unassigned Parking
Home Design
- Brick Exterior Construction
Interior Spaces
- 1,197 Sq Ft Home
- 1-Story Property
- Open Floorplan
- Skylights
- Fireplace With Gas Starter
- Family Room
- Living Room with Fireplace
- Combination Dining and Living Room
Kitchen
- Microwave
- Dishwasher
- Stainless Steel Appliances
Flooring
- Wood
- Carpet
Bedrooms and Bathrooms
- 2 Bedrooms
- 2 Potential Bedrooms
- 2 Full Bathrooms
Laundry
- Laundry Room
- Dryer
- Washer
Schools
- Henry Puffer Elementary School
- Herrick Middle School
- North High School
Utilities
- Central Air
- Heating System Uses Natural Gas
Community Details
Overview
- Association fees include water, parking, insurance, exterior maintenance, lawn care, scavenger, snow removal
- 5 Units
- Jennifer Liu Association, Phone Number (312) 320-3505
- Property managed by Creekside Pointe
Pet Policy
- Limit on the number of pets
- Pet Size Limit
- Dogs and Cats Allowed
Ownership History
Purchase Details
Home Financials for this Owner
Home Financials are based on the most recent Mortgage that was taken out on this home.Purchase Details
Home Financials for this Owner
Home Financials are based on the most recent Mortgage that was taken out on this home.Similar Homes in the area
Home Values in the Area
Average Home Value in this Area
Purchase History
| Date | Type | Sale Price | Title Company |
|---|---|---|---|
| Warranty Deed | $280,000 | None Listed On Document | |
| Warranty Deed | $216,000 | North American Title Company |
Mortgage History
| Date | Status | Loan Amount | Loan Type |
|---|---|---|---|
| Open | $224,000 | New Conventional | |
| Previous Owner | $200,000 | Stand Alone First | |
| Previous Owner | $145,000 | New Conventional |
Property History
| Date | Event | Price | Change | Sq Ft Price |
|---|---|---|---|---|
| 07/02/2025 07/02/25 | Sold | $280,000 | +5.7% | $234 / Sq Ft |
| 06/06/2025 06/06/25 | Pending | -- | -- | -- |
| 06/03/2025 06/03/25 | For Sale | $265,000 | +22.7% | $221 / Sq Ft |
| 04/02/2021 04/02/21 | Sold | $216,000 | -1.8% | $180 / Sq Ft |
| 03/16/2021 03/16/21 | Pending | -- | -- | -- |
| 03/12/2021 03/12/21 | For Sale | $219,900 | -- | $183 / Sq Ft |
Tax History Compared to Growth
Tax History
| Year | Tax Paid | Tax Assessment Tax Assessment Total Assessment is a certain percentage of the fair market value that is determined by local assessors to be the total taxable value of land and additions on the property. | Land | Improvement |
|---|---|---|---|---|
| 2023 | $3,110 | $60,210 | $4,570 | $55,640 |
| 2022 | $2,789 | $53,390 | $4,050 | $49,340 |
| 2021 | $2,534 | $51,370 | $3,900 | $47,470 |
| 2020 | $2,489 | $50,450 | $3,830 | $46,620 |
| 2019 | $2,394 | $48,260 | $3,660 | $44,600 |
| 2018 | $2,429 | $48,260 | $3,660 | $44,600 |
| 2017 | $2,355 | $46,640 | $3,540 | $43,100 |
| 2016 | $2,323 | $44,950 | $3,410 | $41,540 |
| 2015 | $2,285 | $42,330 | $3,210 | $39,120 |
| 2014 | $2,411 | $43,200 | $3,280 | $39,920 |
| 2013 | $2,380 | $43,310 | $3,290 | $40,020 |
Agents Affiliated with this Home
-

Seller's Agent in 2025
Dominick Clarizio
@ Properties
(847) 910-0733
3 in this area
256 Total Sales
-

Seller Co-Listing Agent in 2025
Judie Fiandaca
@ Properties
(847) 833-0517
1 in this area
107 Total Sales
-

Buyer's Agent in 2025
Elaine Pagels
Berkshire Hathaway HomeServices Chicago
(630) 640-2002
62 in this area
316 Total Sales
-
L
Buyer Co-Listing Agent in 2025
Lynn Hill
Berkshire Hathaway HomeServices Chicago
(630) 884-2070
1 in this area
1 Total Sale
-

Seller's Agent in 2021
Robert Brannigan
@ Properties
(847) 609-0570
5 in this area
83 Total Sales
-
P
Buyer's Agent in 2021
Patrick Roberts
Baird & Warner
(312) 685-6505
1 in this area
32 Total Sales
Map
Source: Midwest Real Estate Data (MRED)
MLS Number: 12382180
APN: 08-01-416-005
- 4601 Wilson Ave
- 4508 Stonewall Ave
- 4618 Woodward Ave
- 2331 Ogden Ave Unit 7
- 4737 Belmont Rd
- 4733 Pershing Ave
- 4436 Lee Ave
- 4022 Earlston Rd
- 4813 Belmont Rd
- 1640 Glen Ave
- 4920 Stonewall Ave
- 4416 Seeley Ave
- 2614 Burlington Ave
- 3950 Downers Dr
- 1908 Hitchcock Ave
- 4939 Lee Ave
- 4907 Northcott Ave
- 4832 Seeley Ave
- 4603 Oakwood Ave
- 420 Walnut Creek Ln Unit 3103
