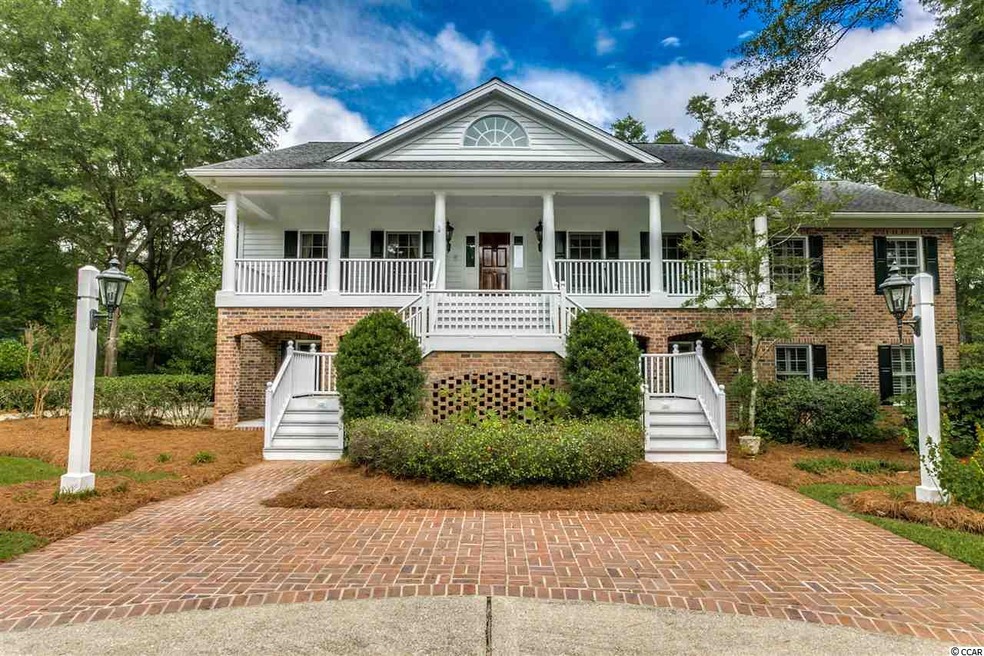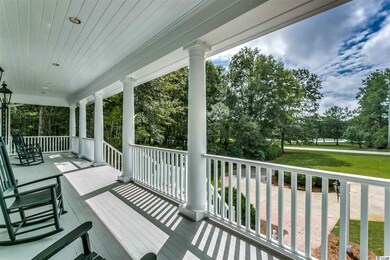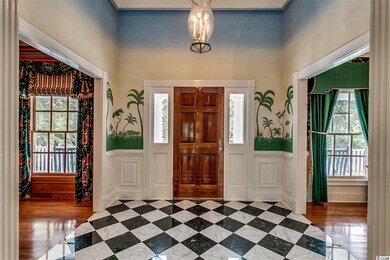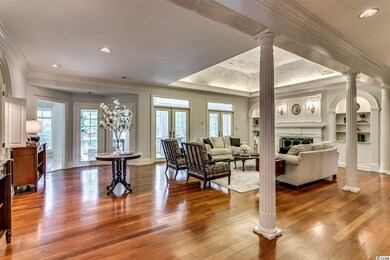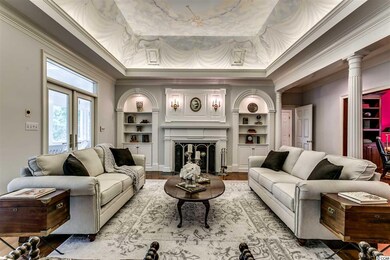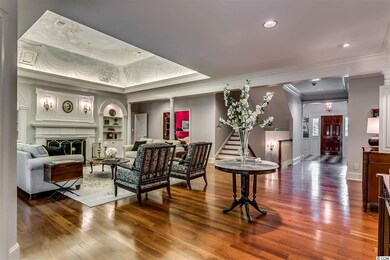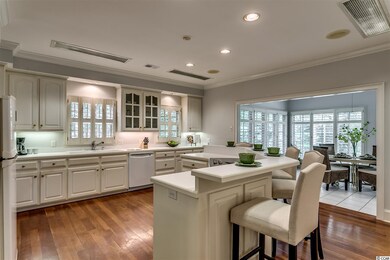
4400 Saint Andrews Ct Murrells Inlet, SC 29576
Wachesaw Plantation NeighborhoodHighlights
- On Golf Course
- Gated Community
- Fireplace in Primary Bedroom
- Waccamaw Elementary School Rated A-
- Clubhouse
- Low Country Architecture
About This Home
As of June 2025Relax and enjoy the views from the many spacious porches of this magnificent low country-designed 6100 heated sq. ft. home that is the epitome of Southern charm and elegance. This immaculate exceptional home in historic Wachesaw Plantation with its vast front lawn and circular driveway has a brick ground floor with two staircases leading to a broad front porch and is perched on expansive park-like grounds with views of the 8th hole of the golf course, Lake Lachicotte, and conservation areas. This Southern masterpiece of quality and style on a cul-de-sac street offers extraordinary detail with beautiful millwork crown moldings and trim, hardwood floors, marble, and tile with 5 bedrooms, 4 full baths, and 2 half-baths. The meticulously designed and functional floor plan is tailored not only for entertainment but also for private family living. It features a dramatic tiled entryway with hand-painted rice field murals reflecting the area’s history that opens onto a formal dining room and living room with Roman columns, custom built-in bookcases, gas fireplace and tray ceiling with a stunning hand-painted trompe l’oeil mural. Nearby is a den/library with numerous custom built-in bookshelves. The well-appointed spacious gourmet kitchen is complete with an oversized island that seats four as well as a breakfast room with floor-to-ceiling windows, a butler’s pantry, and an adjoining laundry room. The master suite offers a gas fireplace, 4 closets including a large walk-in closet with a custom built-in dressing area and glass doors to a screen porch that overlooks surrounding conservation areas. The spacious master bath includes a marble floor as well as 2 separate vanities, a glass surround shower and a whirlpool tub with a beautiful window view. The property also features 3 en-suite bedrooms on the ground floor in addition to a magnificent family/game room with wood fireplace, floor-to-ceiling windows, built-ins, Bose surround sound, as well as a complete full kitchen with wet bar, ice maker, and commercial beer refrigerator. The top floor has a bedroom and bath perfect for a live-in nanny or staff and a large cedar storage closet and walk-in attic. HOA amenities include staffed gated security, trash and recycling pick-up and basic cable and internet services. This property offers negotiable equity private club membership complete with clubhouse and pro shop, a restaurant and snack bar, lighted clay tennis courts, pool, and a Tom Fazio-designed golf course. The home’s location also offers nearby historical attractions such as Brookgreen Gardens, Huntington Beach State Park, Wacca Wache Marina and the Waccamaw River, Murrells Inlet Marsh Walk and an 84-mile proximity to Charleston, South Carolina’s oldest city. Don’t miss this incredible opportunity to purchase one of the area’s finest interpretations of Southern elegance and charm!
Home Details
Home Type
- Single Family
Est. Annual Taxes
- $3,207
Year Built
- Built in 1989
Lot Details
- 0.85 Acre Lot
- On Golf Course
- Irregular Lot
- Property is zoned PUD
HOA Fees
- $169 Monthly HOA Fees
Parking
- 2 Car Attached Garage
- Side Facing Garage
- Garage Door Opener
Home Design
- Low Country Architecture
- Slab Foundation
- Wood Frame Construction
- Masonry Siding
- Siding
- Tile
Interior Spaces
- 6,150 Sq Ft Home
- 3-Story Property
- Wet Bar
- Central Vacuum
- Bar
- Tray Ceiling
- Ceiling Fan
- Window Treatments
- Insulated Doors
- Entrance Foyer
- Family Room with Fireplace
- Living Room with Fireplace
- Formal Dining Room
- Den
- Screened Porch
- Carpet
Kitchen
- Breakfast Area or Nook
- Breakfast Bar
- Double Oven
- Range
- Dishwasher
- Kitchen Island
- Disposal
Bedrooms and Bathrooms
- 5 Bedrooms
- Main Floor Bedroom
- Fireplace in Primary Bedroom
- Split Bedroom Floorplan
- Linen Closet
- Walk-In Closet
- Bathroom on Main Level
- Single Vanity
- Dual Vanity Sinks in Primary Bathroom
- Whirlpool Bathtub
- Shower Only
Laundry
- Laundry Room
- Washer and Dryer
Home Security
- Home Security System
- Intercom
Schools
- Waccamaw Elementary School
- Waccamaw Middle School
- Waccamaw High School
Utilities
- Forced Air Heating and Cooling System
- Underground Utilities
- Water Heater
- Water Purifier
- Phone Available
- Cable TV Available
Additional Features
- Patio
- Outside City Limits
Community Details
Overview
- Association fees include electric common, internet access, legal and accounting, master antenna/cable TV, common maint/repair, manager, recycling, security, trash pickup
- Intracoastal Waterway Community
Recreation
- Golf Course Community
- Tennis Courts
- Community Pool
Additional Features
- Clubhouse
- Security
- Gated Community
Ownership History
Purchase Details
Home Financials for this Owner
Home Financials are based on the most recent Mortgage that was taken out on this home.Purchase Details
Home Financials for this Owner
Home Financials are based on the most recent Mortgage that was taken out on this home.Purchase Details
Home Financials for this Owner
Home Financials are based on the most recent Mortgage that was taken out on this home.Purchase Details
Similar Homes in Murrells Inlet, SC
Home Values in the Area
Average Home Value in this Area
Purchase History
| Date | Type | Sale Price | Title Company |
|---|---|---|---|
| Warranty Deed | $1,155,000 | None Listed On Document | |
| Interfamily Deed Transfer | -- | None Available | |
| Deed | $675,000 | -- | |
| Interfamily Deed Transfer | -- | -- | |
| Deed Of Distribution | -- | -- |
Mortgage History
| Date | Status | Loan Amount | Loan Type |
|---|---|---|---|
| Previous Owner | $115,000 | New Conventional | |
| Previous Owner | $30,000 | Credit Line Revolving | |
| Previous Owner | $100,000 | Credit Line Revolving |
Property History
| Date | Event | Price | Change | Sq Ft Price |
|---|---|---|---|---|
| 06/30/2025 06/30/25 | Sold | $1,155,000 | -11.2% | $189 / Sq Ft |
| 05/01/2025 05/01/25 | Price Changed | $1,300,000 | -3.7% | $213 / Sq Ft |
| 10/10/2024 10/10/24 | For Sale | $1,350,000 | +100.0% | $221 / Sq Ft |
| 09/19/2016 09/19/16 | Sold | $675,000 | -10.0% | $110 / Sq Ft |
| 08/06/2016 08/06/16 | Pending | -- | -- | -- |
| 09/30/2015 09/30/15 | For Sale | $749,900 | -- | $122 / Sq Ft |
Tax History Compared to Growth
Tax History
| Year | Tax Paid | Tax Assessment Tax Assessment Total Assessment is a certain percentage of the fair market value that is determined by local assessors to be the total taxable value of land and additions on the property. | Land | Improvement |
|---|---|---|---|---|
| 2024 | $3,207 | $24,530 | $5,200 | $19,330 |
| 2023 | $3,207 | $24,530 | $5,200 | $19,330 |
| 2022 | $2,678 | $24,530 | $5,200 | $19,330 |
| 2021 | $2,593 | $24,532 | $5,200 | $19,332 |
| 2020 | $2,561 | $24,304 | $5,200 | $19,104 |
| 2019 | $3,011 | $26,544 | $5,320 | $21,224 |
| 2018 | $3,086 | $265,440 | $0 | $0 |
| 2017 | $2,782 | $265,440 | $0 | $0 |
| 2016 | $3,527 | $34,012 | $0 | $0 |
| 2015 | $3,303 | $0 | $0 | $0 |
| 2014 | $3,303 | $843,900 | $83,100 | $760,800 |
| 2012 | -- | $843,900 | $83,100 | $760,800 |
Agents Affiliated with this Home
-
Judy Connaughton

Seller's Agent in 2025
Judy Connaughton
BHHS Myrtle Beach Real Estate
(843) 315-5822
1 in this area
110 Total Sales
-
Kyle Hawley

Buyer's Agent in 2025
Kyle Hawley
Dunes Realty Sales
(843) 241-8684
43 in this area
213 Total Sales
-
Dan Sine

Seller's Agent in 2016
Dan Sine
Dunes Realty Sales
(843) 455-6319
1 in this area
208 Total Sales
-
Courtney Bergman

Buyer's Agent in 2016
Courtney Bergman
RE/MAX
(843) 424-2718
94 Total Sales
Map
Source: Coastal Carolinas Association of REALTORS®
MLS Number: 1519489
APN: 41-0182C-008-00-00
- 4494 Horseshoe Bend
- 4495 Trotters Ct
- 1444 Will Go Ave
- 3034 Oak Grove Bend Unit 34 AR
- 19 Pistachio Loop Unit G
- 9 Pistachio Loop Unit D
- 9 Pistachio Loop Unit B
- 4454 Richmond Hill Dr Unit Richmond Hill Lot-Wa
- 1201 Wachesaw Rd
- 1095 Wachesaw Rd
- 3846 Journeys End Rd
- 4504 Fulton Place
- 3851 Journeys End Rd
- 3772 Brown Bark Ln
- 10 Logan Berry Ct Unit H
- 4657 Fringetree Dr Unit 6A
- 35 Easter Lilly Ct
- 3056 Court St Unit 56A
- 48 Talon Cir
- 4645 Fringetree Dr Unit 10F
