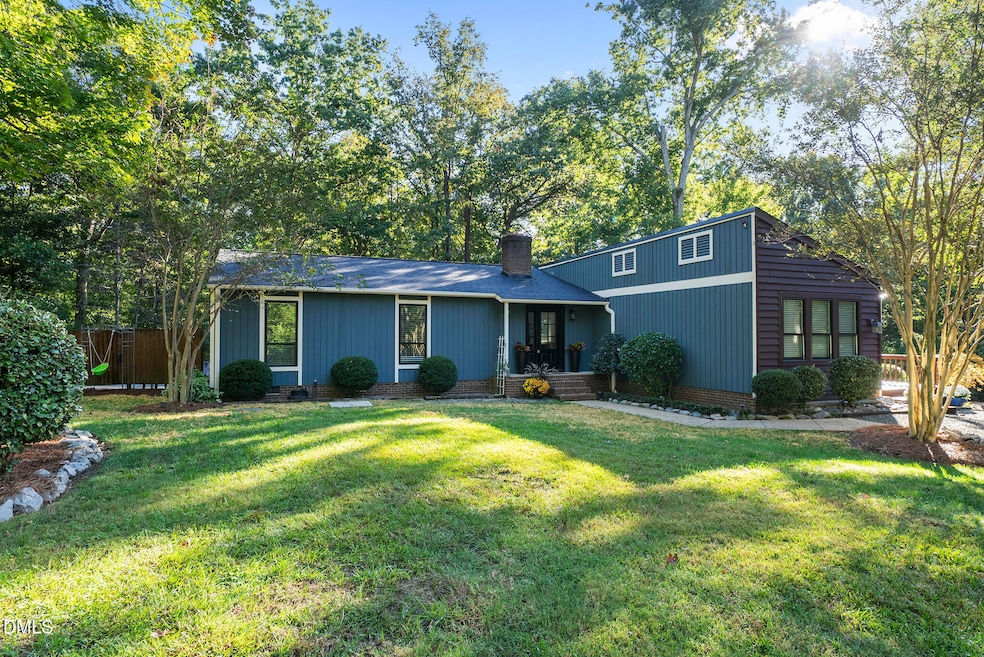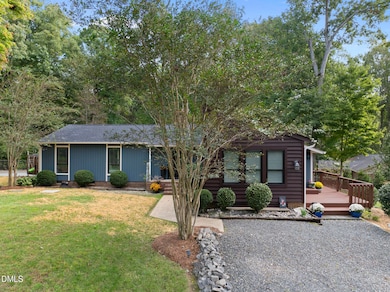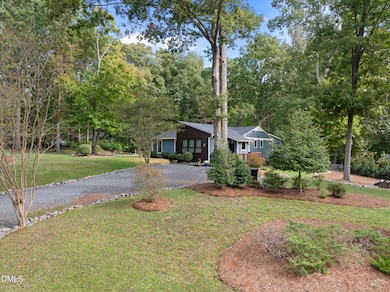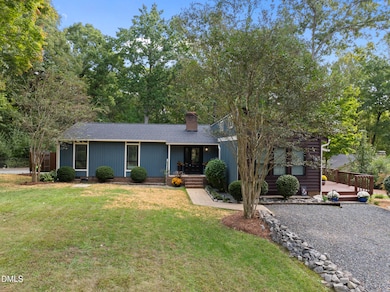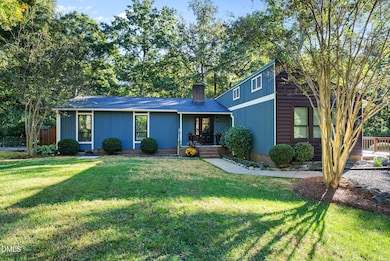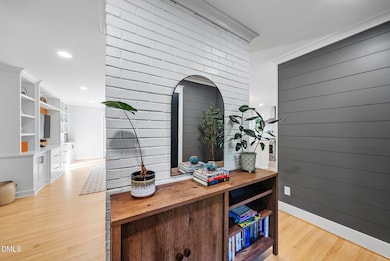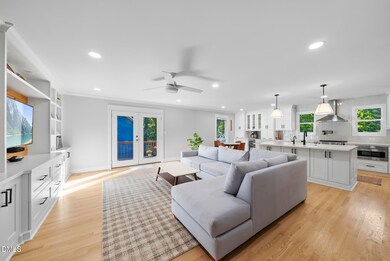
4400 Surry Ridge Cir Apex, NC 27539
Middle Creek NeighborhoodEstimated payment $3,244/month
Highlights
- View of Trees or Woods
- 0.69 Acre Lot
- Deck
- Middle Creek High Rated A-
- Open Floorplan
- Wooded Lot
About This Home
Multiple offers. Please submit all offers by 10/20/25 at 6pm. No HOA and no City Taxes! Welcome home to this beautifully remodeled 3-bedroom, 2-bath ranch in Apex, perfectly situated on a .69-acre wooded and landscaped lot. This property is stunning and combines comfort, style, and functionality — with the added bonus of a large 2-car workshop garage, ideal for car enthusiasts, hobbyists, woodworkers, or just extra storage!
Step inside to discover an amazing, complete home remodel showcasing natural hardwood floors, crown molding, smooth ceilings, and recessed lighting. The gorgeous kitchen is a true centerpiece featuring white cabinetry, sleek white quartz countertops, tile backsplash, stainless steel appliances, pot filler, wine fridge, and a large kitchen island perfect for entertaining.
The home also includes a spacious office/flex room, complete with pocket doors, perfect for working from home.
Enjoy peace of mind with numerous updates including a new roof (2024), whole home water filtration system (2022), fresh exterior paint (August 2025), and a recently stained deck (2025)—ready for outdoor relaxation.
With no HOA fees and no city taxes, this property offers freedom, privacy, and incredible value—all just minutes from the conveniences of Apex. A must see!
Home Details
Home Type
- Single Family
Est. Annual Taxes
- $2,572
Year Built
- Built in 1984 | Remodeled
Lot Details
- 0.69 Acre Lot
- Wooded Lot
- Landscaped with Trees
Parking
- 2 Car Detached Garage
- Oversized Parking
- Lighted Parking
- Private Driveway
Home Design
- Transitional Architecture
- Traditional Architecture
- Shingle Roof
- Cedar
Interior Spaces
- 1,846 Sq Ft Home
- 1-Story Property
- Open Floorplan
- Built-In Features
- Crown Molding
- Smooth Ceilings
- Ceiling Fan
- Recessed Lighting
- Propane Fireplace
- Entrance Foyer
- Family Room with Fireplace
- Living Room
- Home Office
- Views of Woods
- Basement
- Crawl Space
- Fire and Smoke Detector
Kitchen
- Built-In Electric Oven
- Range Hood
- Microwave
- Dishwasher
- Wine Refrigerator
- Stainless Steel Appliances
- Kitchen Island
- Quartz Countertops
Flooring
- Wood
- Carpet
- Tile
Bedrooms and Bathrooms
- 3 Bedrooms
- 2 Full Bathrooms
- Primary bathroom on main floor
- Double Vanity
- Separate Shower in Primary Bathroom
- Separate Shower
Laundry
- Laundry on main level
- Electric Dryer Hookup
Attic
- Scuttle Attic Hole
- Pull Down Stairs to Attic
Outdoor Features
- Deck
- Separate Outdoor Workshop
- Outdoor Storage
- Outbuilding
- Rain Gutters
- Front Porch
Schools
- Yates Mill Elementary School
- Dillard Middle School
- Middle Creek High School
Utilities
- Forced Air Heating and Cooling System
- Well
- Electric Water Heater
- Water Purifier
- Water Purifier is Owned
- Septic Tank
Community Details
- No Home Owners Association
- Southwoods Subdivision
Listing and Financial Details
- Assessor Parcel Number 0760.03-24-6746 0134344
Map
Home Values in the Area
Average Home Value in this Area
Tax History
| Year | Tax Paid | Tax Assessment Tax Assessment Total Assessment is a certain percentage of the fair market value that is determined by local assessors to be the total taxable value of land and additions on the property. | Land | Improvement |
|---|---|---|---|---|
| 2025 | $2,572 | $398,979 | $135,000 | $263,979 |
| 2024 | $2,498 | $398,979 | $135,000 | $263,979 |
| 2023 | $1,932 | $245,241 | $70,000 | $175,241 |
| 2022 | $1,791 | $245,241 | $70,000 | $175,241 |
| 2021 | $1,743 | $245,241 | $70,000 | $175,241 |
| 2020 | $1,715 | $245,241 | $70,000 | $175,241 |
| 2019 | $1,254 | $196,099 | $60,000 | $136,099 |
| 2018 | $1,154 | $196,099 | $60,000 | $136,099 |
| 2017 | $1,094 | $196,099 | $60,000 | $136,099 |
| 2016 | $1,072 | $196,099 | $60,000 | $136,099 |
| 2015 | $1,370 | $194,443 | $54,000 | $140,443 |
| 2014 | $1,299 | $194,443 | $54,000 | $140,443 |
Property History
| Date | Event | Price | List to Sale | Price per Sq Ft |
|---|---|---|---|---|
| 10/20/2025 10/20/25 | Pending | -- | -- | -- |
| 10/16/2025 10/16/25 | For Sale | $575,000 | -- | $311 / Sq Ft |
Purchase History
| Date | Type | Sale Price | Title Company |
|---|---|---|---|
| Warranty Deed | $288,000 | None Available | |
| Warranty Deed | $129,000 | -- |
Mortgage History
| Date | Status | Loan Amount | Loan Type |
|---|---|---|---|
| Open | $273,125 | New Conventional | |
| Previous Owner | $131,580 | VA |
About the Listing Agent

Raleigh native / mom of two / marketing-degree real-estate broker since 2013 / expert in family-friendly homes, single family homes, investment property the Triangle Area.
Kelly's Other Listings
Source: Doorify MLS
MLS Number: 10127900
APN: 0760.03-24-6746-000
- 4425 Surry Ridge Cir
- 3829 Sleepy Brook Ln
- 4412 Woodmill Run
- 4036 Briarhurst Way
- 4013 Gumleaf Dr
- 3901 Inkberry Ct
- 717 Churton Place
- 3901 Bamburgh Ln
- 4104 Belnap Dr
- 4004 Inkberry Ct
- 1029 Dozier Way
- 1032 Dozier Way
- 1023 Augustine Trail
- 116 Vintage Hill Cir
- 1108 Bradshaw Ct
- 1561 Lily Creek Dr
- 3208 Treewood Ln
- 6704 Orchard Knoll Dr
- 104 Highland Mist Cir
- 8004 Churchill Falls Place
