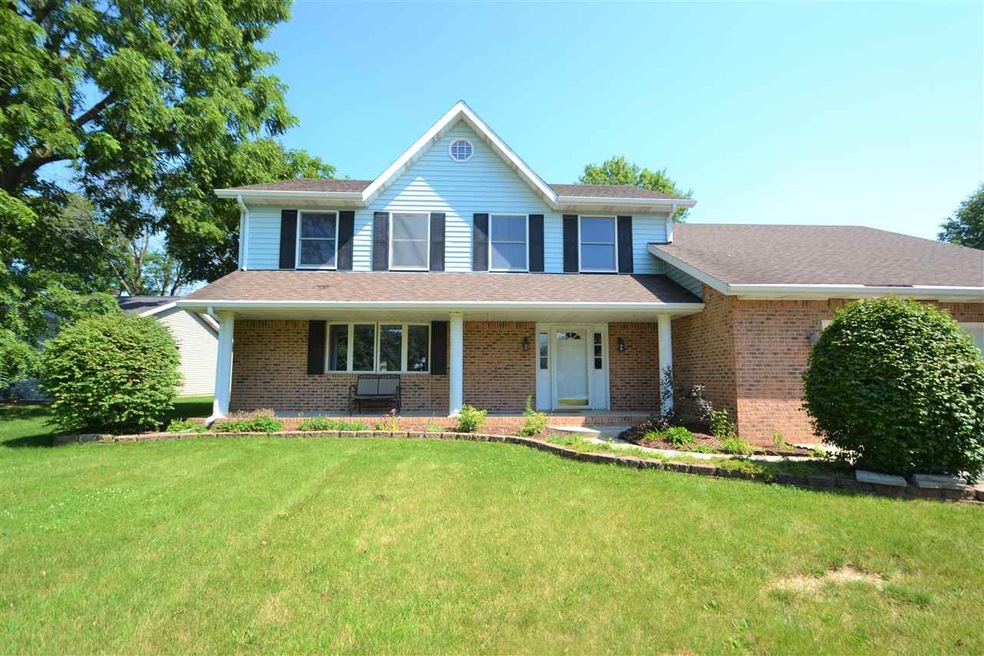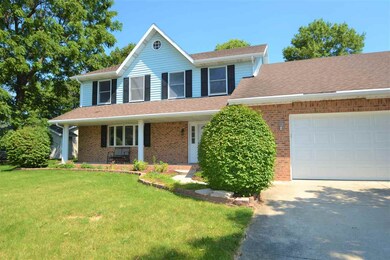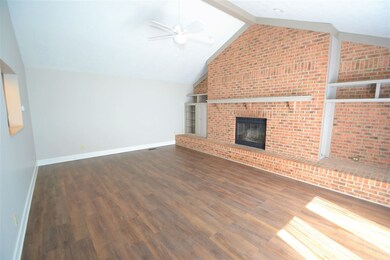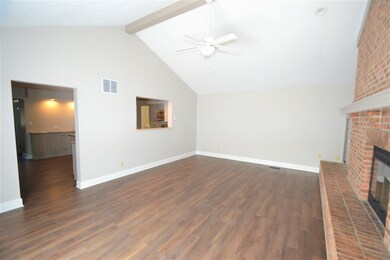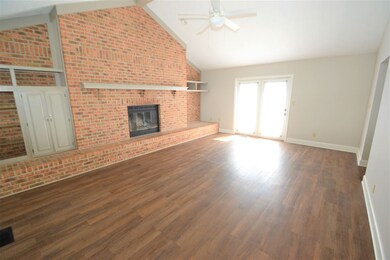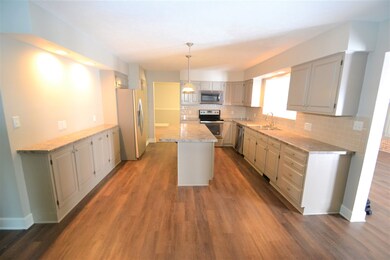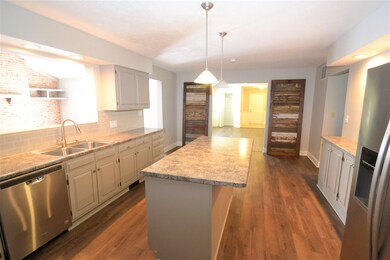
4400 W Friar Dr Muncie, IN 47304
4
Beds
4
Baths
2,976
Sq Ft
10,019
Sq Ft Lot
Highlights
- Formal Dining Room
- 2.5 Car Attached Garage
- Walk-In Closet
- Balcony
- Built-in Bookshelves
- Breakfast Bar
About This Home
As of July 2025Completely remodeled interior! Almost 3,000 SF in the Robinwood Addition. 2nd floor laundry. Vaulted ceiling in family room with a fireplace. You need to see to believe. 2 furnaces and 2 CA units.
Home Details
Home Type
- Single Family
Est. Annual Taxes
- $1,878
Year Built
- Built in 1987
Lot Details
- 10,019 Sq Ft Lot
- Lot Dimensions are 80x125
- Privacy Fence
- Wood Fence
- Level Lot
Parking
- 2.5 Car Attached Garage
- Off-Street Parking
Home Design
- Brick Exterior Construction
- Shingle Roof
- Vinyl Construction Material
Interior Spaces
- 2-Story Property
- Built-in Bookshelves
- Gas Log Fireplace
- Formal Dining Room
Kitchen
- Breakfast Bar
- Kitchen Island
Flooring
- Carpet
- Tile
- Vinyl
Bedrooms and Bathrooms
- 4 Bedrooms
- Walk-In Closet
Basement
- Sump Pump
- Crawl Space
Outdoor Features
- Balcony
Utilities
- Forced Air Heating and Cooling System
- Heating System Uses Gas
Listing and Financial Details
- Assessor Parcel Number 18-11-06-933-007.000-037
Ownership History
Date
Name
Owned For
Owner Type
Purchase Details
Listed on
May 29, 2025
Closed on
Jul 28, 2025
Sold by
Rife Joshua J and Rife Christine K
Bought by
Swift Justin and Rhodes Heather M
Seller's Agent
Bethany Raymond
RE/MAX Real Estate Groups
Buyer's Agent
Tina Cale-Coons
RE/MAX Real Estate Groups
List Price
$349,900
Sold Price
$334,900
Premium/Discount to List
-$15,000
-4.29%
Views
18
Home Financials for this Owner
Home Financials are based on the most recent Mortgage that was taken out on this home.
Avg. Annual Appreciation
5.11%
Original Mortgage
$234,000
Outstanding Balance
$233,801
Interest Rate
6.81%
Mortgage Type
New Conventional
Estimated Equity
$102,939
Purchase Details
Listed on
Jul 8, 2019
Closed on
Aug 20, 2019
Sold by
Glass Kristen Marie and Glass Joshua K
Bought by
Rife Joshua J and Rife Christine K
Seller's Agent
Rebekah Hanna
RE/MAX Real Estate Groups
Buyer's Agent
Laura Hernandez
Coldwell Banker Real Estate Group
List Price
$239,500
Sold Price
$235,000
Premium/Discount to List
-$4,500
-1.88%
Home Financials for this Owner
Home Financials are based on the most recent Mortgage that was taken out on this home.
Avg. Annual Appreciation
6.13%
Original Mortgage
$211,500
Interest Rate
3.7%
Mortgage Type
New Conventional
Purchase Details
Listed on
Jun 27, 2018
Closed on
Aug 14, 2018
Sold by
Lash Timothy R and Lash Jenny M
Bought by
Glass Kristen Marie and Glass Joshua K
Seller's Agent
Ryan Kramer
RE/MAX Real Estate Groups
Buyer's Agent
Rebekah Hanna
RE/MAX Real Estate Groups
List Price
$224,900
Sold Price
$219,900
Premium/Discount to List
-$5,000
-2.22%
Home Financials for this Owner
Home Financials are based on the most recent Mortgage that was taken out on this home.
Avg. Annual Appreciation
6.73%
Purchase Details
Listed on
Jul 20, 2017
Closed on
Oct 16, 2017
Sold by
Jkr Group Llc
Bought by
Lash Timothy R and Lash Jenny M
Seller's Agent
Ryan Kramer
RE/MAX Real Estate Groups
Buyer's Agent
Ryan Kramer
RE/MAX Real Estate Groups
List Price
$224,900
Sold Price
$208,500
Premium/Discount to List
-$16,400
-7.29%
Home Financials for this Owner
Home Financials are based on the most recent Mortgage that was taken out on this home.
Avg. Annual Appreciation
6.62%
Purchase Details
Listed on
Oct 27, 2016
Closed on
Jan 27, 2017
Sold by
Deutsche Bank National Trust Co
Bought by
Jkr Group Llc
Seller's Agent
Rickie Sipe
Property House, Inc.
Buyer's Agent
Ryan Kramer
RE/MAX Real Estate Groups
List Price
$185,500
Sold Price
$134,059
Premium/Discount to List
-$51,441
-27.73%
Home Financials for this Owner
Home Financials are based on the most recent Mortgage that was taken out on this home.
Avg. Annual Appreciation
87.94%
Purchase Details
Closed on
Jul 13, 2016
Sold by
Delaware County Sheriff
Bought by
Deutsche Bank National Trust Co
Similar Homes in Muncie, IN
Create a Home Valuation Report for This Property
The Home Valuation Report is an in-depth analysis detailing your home's value as well as a comparison with similar homes in the area
Home Values in the Area
Average Home Value in this Area
Purchase History
| Date | Type | Sale Price | Title Company |
|---|---|---|---|
| Warranty Deed | -- | None Listed On Document | |
| Warranty Deed | -- | In Title | |
| Warranty Deed | -- | None Available | |
| Deed | -- | -- | |
| Warranty Deed | $134,059 | -- | |
| Sheriffs Deed | $232,000 | -- |
Source: Public Records
Mortgage History
| Date | Status | Loan Amount | Loan Type |
|---|---|---|---|
| Open | $234,000 | New Conventional | |
| Previous Owner | $211,500 | New Conventional |
Source: Public Records
Property History
| Date | Event | Price | Change | Sq Ft Price |
|---|---|---|---|---|
| 07/30/2025 07/30/25 | Sold | $334,900 | 0.0% | $110 / Sq Ft |
| 06/07/2025 06/07/25 | Pending | -- | -- | -- |
| 06/04/2025 06/04/25 | Price Changed | $334,900 | -4.3% | $110 / Sq Ft |
| 05/29/2025 05/29/25 | For Sale | $349,900 | +48.9% | $115 / Sq Ft |
| 08/20/2019 08/20/19 | Sold | $235,000 | -1.9% | $79 / Sq Ft |
| 07/09/2019 07/09/19 | Pending | -- | -- | -- |
| 07/08/2019 07/08/19 | For Sale | $239,500 | +8.9% | $80 / Sq Ft |
| 08/14/2018 08/14/18 | Sold | $219,900 | -2.2% | $74 / Sq Ft |
| 06/29/2018 06/29/18 | Pending | -- | -- | -- |
| 06/27/2018 06/27/18 | For Sale | $224,900 | +7.9% | $76 / Sq Ft |
| 10/16/2017 10/16/17 | Sold | $208,500 | -7.3% | $70 / Sq Ft |
| 09/26/2017 09/26/17 | Pending | -- | -- | -- |
| 07/20/2017 07/20/17 | For Sale | $224,900 | +67.8% | $76 / Sq Ft |
| 02/01/2017 02/01/17 | Sold | $134,059 | -13.9% | $41 / Sq Ft |
| 01/06/2017 01/06/17 | Pending | -- | -- | -- |
| 12/09/2016 12/09/16 | Price Changed | $155,700 | -11.0% | $47 / Sq Ft |
| 11/10/2016 11/10/16 | Price Changed | $175,000 | -5.7% | $53 / Sq Ft |
| 10/27/2016 10/27/16 | For Sale | $185,500 | -- | $56 / Sq Ft |
Source: Indiana Regional MLS
Tax History Compared to Growth
Tax History
| Year | Tax Paid | Tax Assessment Tax Assessment Total Assessment is a certain percentage of the fair market value that is determined by local assessors to be the total taxable value of land and additions on the property. | Land | Improvement |
|---|---|---|---|---|
| 2024 | $3,368 | $325,000 | $34,400 | $290,600 |
| 2023 | $3,109 | $297,900 | $28,600 | $269,300 |
| 2022 | $3,056 | $292,600 | $28,600 | $264,000 |
| 2021 | $2,621 | $249,100 | $26,600 | $222,500 |
| 2020 | $2,461 | $233,100 | $23,100 | $210,000 |
| 2019 | $2,271 | $214,100 | $23,100 | $191,000 |
Source: Public Records
Agents Affiliated with this Home
-
B
Seller's Agent in 2025
Bethany Raymond
RE/MAX
-
Tina Cale-Coons

Buyer's Agent in 2025
Tina Cale-Coons
RE/MAX
(765) 499-0411
444 Total Sales
-
Rebekah Hanna

Seller's Agent in 2019
Rebekah Hanna
RE/MAX
(765) 760-4556
408 Total Sales
-
Laura Hernandez

Buyer's Agent in 2019
Laura Hernandez
Coldwell Banker Real Estate Group
(765) 744-5522
147 Total Sales
-
Ryan Kramer

Seller's Agent in 2018
Ryan Kramer
RE/MAX
(765) 717-2489
566 Total Sales
-
R
Seller's Agent in 2017
Rickie Sipe
Property House, Inc.
Map
Source: Indiana Regional MLS
MLS Number: 201733350
APN: 18-11-06-333-007.000-003
Nearby Homes
- 2304 N Kensington Way
- 4104 W Friar Dr
- 2305 N Kensington Way
- Lot 1 Etchison N Morrison Rd
- 0 W Hessler Rd Unit 202533017
- 0 W Hessler Rd Unit 202530988
- 0 W Hessler Rd Unit 1 202304259
- 4208 W Robinwood Dr
- 3700 BLK W Bethel Ave
- 4705 W Bayswater Dr
- 3541 W Johnson Cir
- 4601 W Legacy Dr
- 3718 N Lakeside Dr
- 3603 N Lakeside Dr
- 1701 N Winthrop Rd
- Freeport Plan at Storer Estates
- Aldridge Plan at Storer Estates
- Stamford Plan at Storer Estates
- Bellamy Plan at Storer Estates
- 1705 N Riley Rd
