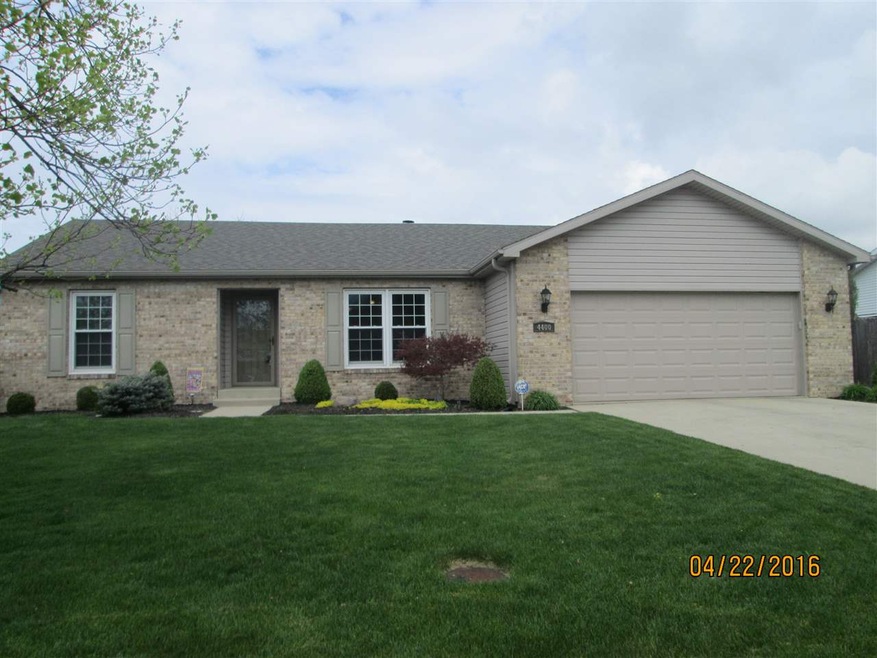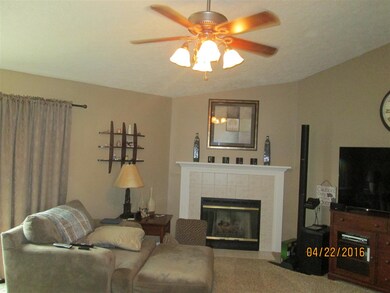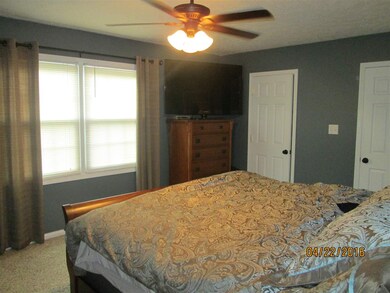
4400 W Hummingbird Way Muncie, IN 47304
Westbridge NeighborhoodHighlights
- Primary Bedroom Suite
- Wood Flooring
- 2 Car Attached Garage
- Cathedral Ceiling
- Solid Surface Countertops
- Eat-In Kitchen
About This Home
As of March 2025IMMACULATE 3 BEDROOM 2 BATH HOME IN POPULAR WESTBRIDGE SUBDIVISION. THIS HOME IS MOVE IN READY, HAS BEEN COMPLETELY REMODELED AND SHOWS LIKE NEW. THE HOME HAS HAD THE FOLLOWING UPDATES: REPLACEMENT WINDOWS THROUGHOUT, KITCHEN WITH CHERRY CABINETS, CORIAN COUNTERTOPS AND STAINLESS STEEL APPLIANCES. BOTH BATHROOMS UPDATED BY RICHARD'S, NEWER WATER HEATER, CULLIGAN WATER SOFTENER, AND IN 2015 A NEW FURNACE AND AIR CONDITIONER. THE HOME HAS A LOVELY GREAT ROOM WITH COZY GAS FIREPLACE, CATHEDRAL CEILINGS, EAT-IN KITCHEN, SPLIT FLOOR PLAN, FENCED IN BACK YARD AND A 16 X 16 WOOD DECK. THE MONTHLY UTILITIES ARE ON BUDGET AS FOLLOWS: GAS $45 MO., ELECTRIC $114, WATER $30, AND SANITARY RUNS $20 MO.
Home Details
Home Type
- Single Family
Est. Annual Taxes
- $1,172
Year Built
- Built in 1991
Lot Details
- 8,960 Sq Ft Lot
- Lot Dimensions are 80x112
- Property is Fully Fenced
- Privacy Fence
- Wood Fence
- Landscaped
- Level Lot
Parking
- 2 Car Attached Garage
- Garage Door Opener
Home Design
- Brick Exterior Construction
- Slab Foundation
- Shingle Roof
- Asphalt Roof
- Vinyl Construction Material
Interior Spaces
- 1-Story Property
- Cathedral Ceiling
- Gas Log Fireplace
- Living Room with Fireplace
Kitchen
- Eat-In Kitchen
- Solid Surface Countertops
Flooring
- Wood
- Carpet
- Laminate
- Tile
Bedrooms and Bathrooms
- 3 Bedrooms
- Primary Bedroom Suite
- Split Bedroom Floorplan
- 2 Full Bathrooms
- Separate Shower
Location
- Suburban Location
Utilities
- Forced Air Heating and Cooling System
- Heating System Uses Gas
- Cable TV Available
Listing and Financial Details
- Assessor Parcel Number 18-11-06-379-013.000-037
Ownership History
Purchase Details
Home Financials for this Owner
Home Financials are based on the most recent Mortgage that was taken out on this home.Purchase Details
Home Financials for this Owner
Home Financials are based on the most recent Mortgage that was taken out on this home.Similar Homes in Muncie, IN
Home Values in the Area
Average Home Value in this Area
Purchase History
| Date | Type | Sale Price | Title Company |
|---|---|---|---|
| Warranty Deed | $220,900 | None Listed On Document | |
| Warranty Deed | -- | -- |
Mortgage History
| Date | Status | Loan Amount | Loan Type |
|---|---|---|---|
| Open | $176,720 | New Conventional | |
| Previous Owner | $89,800 | New Conventional | |
| Previous Owner | $93,000 | New Conventional |
Property History
| Date | Event | Price | Change | Sq Ft Price |
|---|---|---|---|---|
| 03/18/2025 03/18/25 | Sold | $220,900 | -1.8% | $147 / Sq Ft |
| 02/04/2025 02/04/25 | Pending | -- | -- | -- |
| 12/14/2024 12/14/24 | For Sale | $224,900 | +67.8% | $150 / Sq Ft |
| 06/15/2016 06/15/16 | Sold | $134,000 | -0.6% | $89 / Sq Ft |
| 04/30/2016 04/30/16 | Pending | -- | -- | -- |
| 04/25/2016 04/25/16 | For Sale | $134,750 | -- | $90 / Sq Ft |
Tax History Compared to Growth
Tax History
| Year | Tax Paid | Tax Assessment Tax Assessment Total Assessment is a certain percentage of the fair market value that is determined by local assessors to be the total taxable value of land and additions on the property. | Land | Improvement |
|---|---|---|---|---|
| 2024 | $1,839 | $172,100 | $18,600 | $153,500 |
| 2023 | $1,845 | $172,100 | $18,600 | $153,500 |
| 2022 | $1,760 | $163,600 | $18,600 | $145,000 |
| 2021 | $1,658 | $153,400 | $18,700 | $134,700 |
| 2020 | $1,491 | $136,700 | $17,500 | $119,200 |
| 2019 | $1,404 | $128,000 | $17,500 | $110,500 |
Agents Affiliated with this Home
-
A
Seller's Agent in 2025
Austin Rich
NextHome Elite Real Estate
-
J
Buyer's Agent in 2025
Jason Burcham
Coldwell Banker Real Estate Group
-
J
Seller's Agent in 2016
Jim Mochal
Coldwell Banker Real Estate Group
Map
Source: Indiana Regional MLS
MLS Number: 201617466
APN: 18-11-06-379-013.000-003
- 4313 W Hummingbird Way
- 4601 W Legacy Dr
- 1213 N Regency Pkwy
- 2305 N Kensington Way
- 1408 N Regency Pkwy
- 4301 W Friar Dr
- 3705 W Pettigrew Dr
- 4104 W Friar Dr
- 3541 W Johnson Cir
- 2209 N Roxbury Ln
- 2405 N Roxbury Ln
- 4204 W Blue Heron Ct
- 1130 N Bittersweet Ln
- 901 N Clarkdale Dr
- 3608 W Torquay Rd
- Lot 76 Timber Mill Way
- 4305 W Coyote Run Ct
- 1212 N Wildwood Ln
- 1303 N Brentwood Ln
- 3004 N Timber Ln






