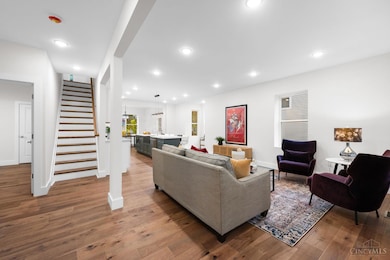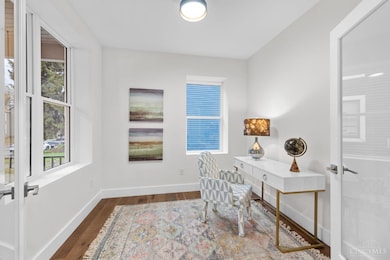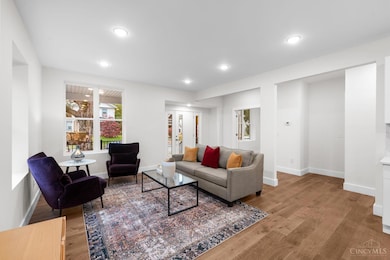4400 Whetsel Ave Cincinnati, OH 45227
Madisonville NeighborhoodEstimated payment $3,686/month
Highlights
- Marble Flooring
- Traditional Architecture
- Quartz Countertops
- Walnut Hills High School Rated A+
- Main Floor Bedroom
- No HOA
About This Home
Fall in love with this stunning, fully renovated Madisonville masterpiece by Urban Modern. With nearly 3,000 finished square feet, 5 bedrooms, and 3.5 baths, this home combines timeless craftsmanship with worry-free living. Every detail is brand new - roof, siding, windows, HVAC, plumbing, electric, hardwood floors, tile baths, solid wood cabinetry, quartz counters, and more. Enjoy peace of mind knowing it's fully permitted, insulated, and move-in ready. The finished third floor adds versatile living space for a home office, gym, or media room. Outside, relax on a freshly poured patio within your private, fenced yard. Located just steps from Mom n 'Em Coffee, Streetside Brewery, and Madison Place, this location blends convenience and community. Best of all, it's eligible for a 12-year tax abatement valued up to $350,000 - offering unmatched value and long-term savings.
Listing Agent
Brett Keppler
TREO REALTORS License #2007006185 Listed on: 10/31/2025
Open House Schedule
-
Sunday, November 02, 202510:30 am to 12:00 pm11/2/2025 10:30:00 AM +00:0011/2/2025 12:00:00 PM +00:00Add to Calendar
Home Details
Home Type
- Single Family
Est. Annual Taxes
- $2,836
Year Built
- Built in 1940
Lot Details
- 9,017 Sq Ft Lot
- Lot Dimensions are 60 x 150
- Privacy Fence
- Wood Fence
Home Design
- Traditional Architecture
- Poured Concrete
- Shingle Roof
- Wood Siding
- Stone
Interior Spaces
- 3-Story Property
- Recessed Lighting
- Chandelier
- Insulated Windows
- French Doors
- Panel Doors
- Unfinished Basement
- Basement Fills Entire Space Under The House
Kitchen
- Eat-In Kitchen
- Oven or Range
- Microwave
- Dishwasher
- Kitchen Island
- Quartz Countertops
- Solid Wood Cabinet
Flooring
- Wood
- Marble
Bedrooms and Bathrooms
- 5 Bedrooms
- Main Floor Bedroom
- Walk-In Closet
- Dual Vanity Sinks in Primary Bathroom
- Built-In Shower Bench
Parking
- Driveway
- On-Street Parking
Outdoor Features
- Patio
- Porch
Utilities
- Central Air
- Heating System Uses Gas
- Gas Water Heater
Community Details
- No Home Owners Association
Map
Home Values in the Area
Average Home Value in this Area
Property History
| Date | Event | Price | List to Sale | Price per Sq Ft |
|---|---|---|---|---|
| 10/31/2025 10/31/25 | For Sale | $659,000 | -- | -- |
Source: MLS of Greater Cincinnati (CincyMLS)
MLS Number: 1860358
- 5919 Bramble Ave
- 6001 Bramble Ave
- 6022 Bramble Ave
- 5819 Bramble Ave
- 5811 Bramble Ave
- 5810 Arnsby Place
- 4600 Ward St
- 4404 Simpson Ave
- 4612 Ward St
- 4335 Conant St
- 6107 Clephane Ave
- 4408 Erie Ave
- 6012 Clephane Ave
- 4511 Homer Ave
- 4115 Homer Ave
- 3988 S Whetzel Ave
- 3986 S Whetzel Ave
- 4604 Glenshade Ave
- 5532 Dunning Place
- 4609 Winona Terrace
- 5819 Bramble Ave
- 6101 Bramble Ave
- 4403 Simpson Ave
- 3988 S Whetzel St
- 3987 Germania St
- 4486 Butterfield Place
- 4478 Butterfield Place
- 4488 Butterfield Place
- 4492 Butterfield Place
- 4480 Butterfield Place
- 4216 Settle St Unit 2
- 4209 Erie Ave
- 3911 Lonsdale St
- 5363 Tompkins Ave
- 5829 Madison Rd
- 6011 Madison Rd Unit 4
- 6632 Roe St
- 3919 Beech St
- 5540 Madison Rd
- 6628 Murray Ave







