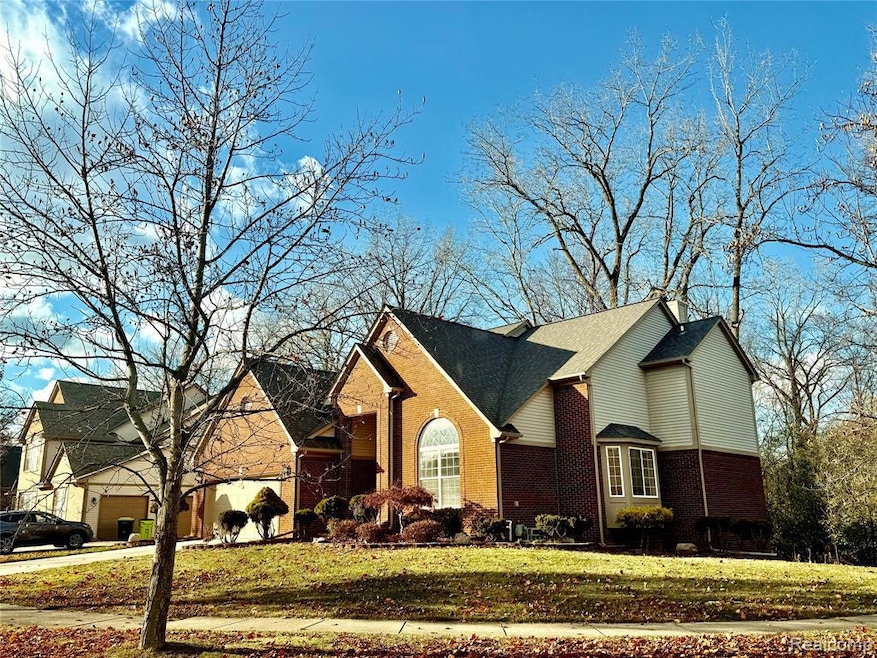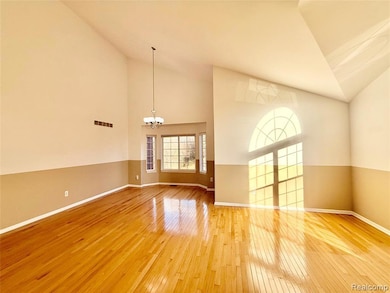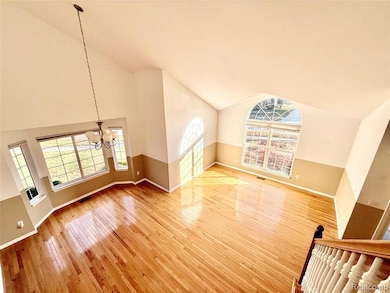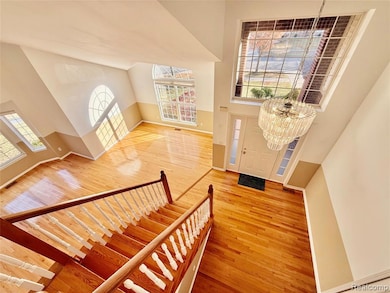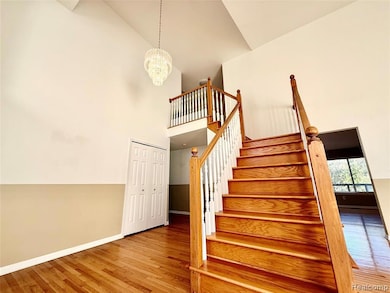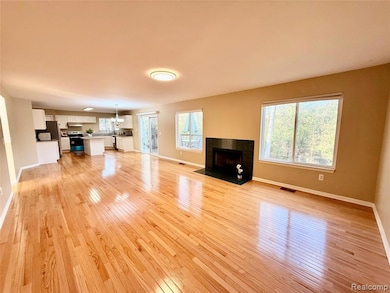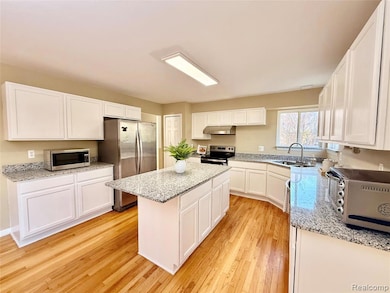Highlights
- Colonial Architecture
- Ground Level Unit
- Cul-De-Sac
- Novi High School Rated A+
- No HOA
- 2 Car Attached Garage
About This Home
Welcome to this beautifully updated home in Novi’s sought-after Settlers Creek community. This home offers a peaceful, low-traffic setting on a cul-de-sac, and relaxing views of natural woods. Freshly renovated in October 2025, the residence features new interior paint and true hardwood flooring throughout both the first and second floors, new LVP flooring in laundery and basement. A grand two-story foyer welcomes you inside, opening to the adjacent dining room and an impressive open living area highlighted by high ceilings and abundant natural light. The updated kitchen includes new granite countertops, a new gas cooktop, and a new dishwasher, and flows seamlessly into the spacious family room—ideal for everyday living or hosting guests. The walk-out, finished lower level offers a spacious area perfect for recreation, complete with a built-in bar , home office, playroom, theater area, additional full bathroom, etc.., ideal for multi-use living. Surrounded by mature landscaping and vivid seasonal scenery, the home feels tranquil while remaining close to daily conveniences—only minutes to shopping, dining, entertainment, and major highways. Novi School. This move-in-ready home blends privacy, beauty, and convenience—available for immediate occupancy.
Open House Schedule
-
Sunday, November 16, 20252:00 to 4:00 pm11/16/2025 2:00:00 PM +00:0011/16/2025 4:00:00 PM +00:00Add to Calendar
Home Details
Home Type
- Single Family
Est. Annual Taxes
- $4,707
Year Built
- Built in 1999 | Remodeled in 2025
Lot Details
- 10,019 Sq Ft Lot
- Lot Dimensions are 83.68x120
- Cul-De-Sac
Parking
- 2 Car Attached Garage
Home Design
- Colonial Architecture
- Traditional Architecture
- Brick Exterior Construction
- Slab Foundation
- Poured Concrete
- Asphalt Roof
- Vinyl Construction Material
Interior Spaces
- 2,529 Sq Ft Home
- 2-Story Property
- Ceiling Fan
- Gas Fireplace
- Finished Basement
Kitchen
- Gas Cooktop
- Range Hood
- Microwave
- Dishwasher
- Disposal
Bedrooms and Bathrooms
- 5 Bedrooms
Laundry
- Dryer
- Washer
Location
- Ground Level Unit
Utilities
- Forced Air Heating and Cooling System
- Humidifier
- Heating System Uses Natural Gas
Listing and Financial Details
- Security Deposit $5,625
- 12 Month Lease Term
- 24 Month Lease Term
- Application Fee: 75.00
- Assessor Parcel Number 2222252024
Community Details
Overview
- No Home Owners Association
- Settlers Creek Subdivision
Pet Policy
- Dogs and Cats Allowed
Map
Source: Realcomp
MLS Number: 20251052815
APN: 22-22-252-024
- 43629 Prospect Ln Unit 102
- 24869 Christina Ln
- 24738 Christina Ln
- 24529 Christina Ln
- 24604 Jamestowne Rd
- 43071 Atwood Ave
- 45225 Yorkshire Dr
- 26018 Whipple
- 25552 Tolstoy Trail
- 42921 Atwood Ave
- 42925 Atwood Ave
- 42917 Atwood Ave
- 42913 Atwood Ave
- 42846 Atwood Ave
- 42850 Atwood Ave
- 42858 Atwood Ave
- 42862 Atwood Ave
- 42916 Atwood Ave
- 25627 Sullivan Ln
- 24943 Glenda St
- 43493 Chancellor Ln
- 43071 Atwood Ave
- 25300 Constitution
- Lot 12,13 Novi Rd
- 42639 Hoshi Ln
- 42101 Fountain Park Dr E
- 43355 Cliffside Ct
- 24635 Simmons Dr
- 23640 Chipmunk Trail
- 25585 Portico Ln Unit 177
- 41582 Hamlet Ln Unit 68
- 25588 Portico Ln Unit 24
- 25587 Portico Ln Unit Condo
- 41711-42055 Grand River Ave
- 25642 Portico Ln Unit 25642
- 25612 Portico Ln Unit 15
- 41800 Manor Park Dr
- 41740 Aspen Dr
- 43398 Citation
- 26131 Sunbury Ct Unit 35
