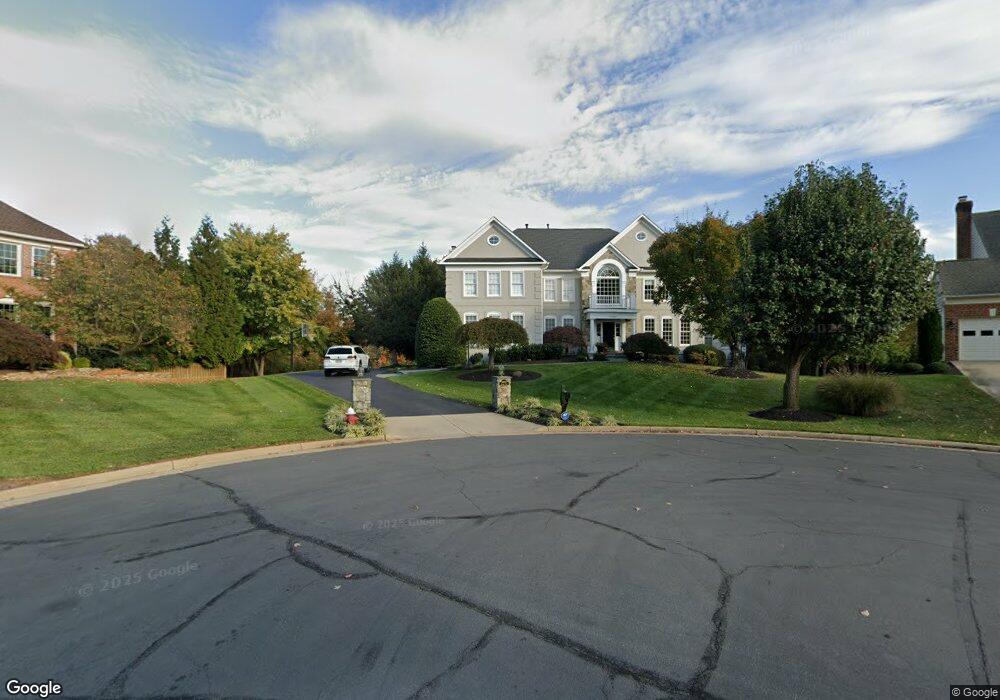44003 Cobham Ct Ashburn, VA 20147
Estimated Value: $1,297,000 - $1,468,000
5
Beds
5
Baths
4,483
Sq Ft
$307/Sq Ft
Est. Value
About This Home
This home is located at 44003 Cobham Ct, Ashburn, VA 20147 and is currently estimated at $1,378,398, approximately $307 per square foot. 44003 Cobham Ct is a home located in Loudoun County with nearby schools including Discovery Elementary School, Farmwell Station Middle School, and Broad Run High School.
Ownership History
Date
Name
Owned For
Owner Type
Purchase Details
Closed on
Sep 2, 2025
Sold by
Orr Stephen C and Orr Dawn M
Bought by
Orr Family Revocable Trust and Orr
Current Estimated Value
Purchase Details
Closed on
Apr 24, 1997
Sold by
Renaissance At Regency Inc
Bought by
Orr Stephen C and Orr Dawn M
Home Financials for this Owner
Home Financials are based on the most recent Mortgage that was taken out on this home.
Original Mortgage
$377,400
Interest Rate
7.77%
Mortgage Type
New Conventional
Create a Home Valuation Report for This Property
The Home Valuation Report is an in-depth analysis detailing your home's value as well as a comparison with similar homes in the area
Home Values in the Area
Average Home Value in this Area
Purchase History
| Date | Buyer | Sale Price | Title Company |
|---|---|---|---|
| Orr Family Revocable Trust | -- | None Listed On Document | |
| Orr Stephen C | $471,760 | Island Title Corp |
Source: Public Records
Mortgage History
| Date | Status | Borrower | Loan Amount |
|---|---|---|---|
| Previous Owner | Orr Stephen C | $377,400 |
Source: Public Records
Tax History Compared to Growth
Tax History
| Year | Tax Paid | Tax Assessment Tax Assessment Total Assessment is a certain percentage of the fair market value that is determined by local assessors to be the total taxable value of land and additions on the property. | Land | Improvement |
|---|---|---|---|---|
| 2025 | $10,683 | $1,327,070 | $360,300 | $966,770 |
| 2024 | $10,636 | $1,229,650 | $360,300 | $869,350 |
| 2023 | $10,181 | $1,163,550 | $360,300 | $803,250 |
| 2022 | $8,990 | $1,010,090 | $300,300 | $709,790 |
| 2021 | $9,175 | $936,230 | $275,300 | $660,930 |
| 2020 | $9,099 | $879,140 | $275,300 | $603,840 |
| 2019 | $9,154 | $876,000 | $250,300 | $625,700 |
| 2018 | $8,976 | $827,280 | $225,300 | $601,980 |
| 2017 | $8,864 | $787,890 | $225,300 | $562,590 |
| 2016 | $8,571 | $748,550 | $0 | $0 |
| 2015 | $8,776 | $547,880 | $0 | $547,880 |
| 2014 | $8,662 | $538,480 | $0 | $538,480 |
Source: Public Records
Map
Nearby Homes
- 43785 Transit Square
- 43812 Middleway Terrace
- Hayes Plan at Ashburn Station
- Addison Homesite Special Plan at Ashburn Station
- 43791 Metro Terrace Unit B
- Addison Plan at Ashburn Station
- 43789 Metro Terrace Unit A
- 43730 Transit Square
- 21825 Express Terrace Unit 110
- 21799 Express Terrace Unit 1122A
- 21795 Express Terrace Unit 1124
- 21789 Express Terrace
- 21787 Express Terrace
- 21787 Express Terrace Unit 1128A
- 21783 Express Terrace Unit 1129A
- 43769 Metro Terrace
- 42597 Nubbins Terrace
- Elsdon Plan at Waxpool Crossing - The Flats
- Alverton Plan at Waxpool Crossing - The Flats
- Bellister Plan at Waxpool Crossing - The Flats
- 44002 Cobham Ct
- 43999 Cobham Ct
- 43995 Cobham Ct
- 43998 Cobham Ct
- 43994 Cobham Ct
- 43991 Cobham Ct
- 21910 Hyde Park Dr
- 21922 Hyde Park Dr
- 21906 Hyde Park Dr
- 21902 Hyde Park Dr
- 21915 Hyde Park Dr
- 21919 Hyde Park Dr
- 21911 Hyde Park Dr
- 21923 Hyde Park Dr
- 21907 Hyde Park Dr
- 21898 Hyde Park Dr
- 21899 Hyde Park Dr
- 21930 Hyde Park Dr
- 21931 Hyde Park Dr
- 21895 Hyde Park Dr
