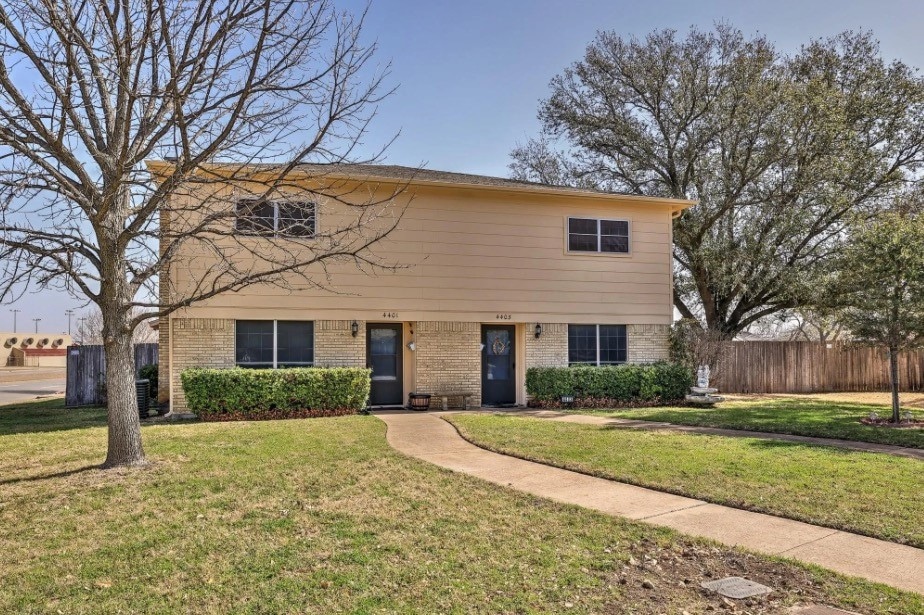4401 Altamesa Blvd Fort Worth, TX 76133
Wedgwood NeighborhoodHighlights
- Traditional Architecture
- Circular Driveway
- 2 Car Attached Garage
- Corner Lot
- Cul-De-Sac
- Eat-In Kitchen
About This Home
Ideally located just minutes from Southwest High School, the YMCA Sports Complex, and the Community Center, this charming home offers unbeatable convenience near popular shopping and dining spots. Upstairs, you’ll find two generously sized bedrooms—each with its own private full bathroom, walk-in closet, and stylish vinyl flooring. Step into the inviting main level, where a spacious living room with a cozy wood-burning fireplace welcomes you—perfect for relaxing on chilly evenings. The sleek galley kitchen features a breakfast bar, dedicated dining area, and all the essentials, including an electric range, dishwasher, and a roomy refrigerator. Need extra space? There’s a versatile bonus room ideal for a home office, art studio, or playroom. The large utility room includes a walk-in pantry and space for a full-size washer and dryer, with convenient access to the attached two-car garage. Additional parking is available towards the front of the home on a first-come, first-served basis. This well-designed home combines comfort, fun. See it today.
Listing Agent
Premier Castle Realty Brokerage Phone: 833-722-7853 License #0632226 Listed on: 08/06/2025
Townhouse Details
Home Type
- Townhome
Est. Annual Taxes
- $8,880
Year Built
- Built in 1977
Lot Details
- Cul-De-Sac
- Wood Fence
- Few Trees
- Back Yard
Parking
- 2 Car Attached Garage
- Common or Shared Parking
- Garage Door Opener
- Circular Driveway
- Additional Parking
Home Design
- Duplex
- Traditional Architecture
- Attached Home
- Brick Exterior Construction
- Slab Foundation
- Composition Roof
Interior Spaces
- 1,822 Sq Ft Home
- 2-Story Property
- Ceiling Fan
- Wood Burning Fireplace
- Metal Fireplace
- Fireplace Features Masonry
- Laminate Flooring
Kitchen
- Eat-In Kitchen
- Electric Oven
- Electric Range
- Dishwasher
- Disposal
Bedrooms and Bathrooms
- 2 Bedrooms
- Walk-In Closet
Home Security
Schools
- Jt Stevens Elementary School
- Southwest High School
Utilities
- Central Heating and Cooling System
- Vented Exhaust Fan
- Overhead Utilities
- Electric Water Heater
- High Speed Internet
- Phone Available
- Cable TV Available
Listing and Financial Details
- Residential Lease
- Property Available on 8/19/23
- Tenant pays for all utilities
- 12 Month Lease Term
- Legal Lot and Block 18 / 316
- Assessor Parcel Number 03367479
Community Details
Overview
- 2-Story Building
- Wedgwood Add Subdivision
Pet Policy
- Pet Size Limit
- Pet Deposit $400
- 1 Pet Allowed
- Dogs Allowed
- Breed Restrictions
Security
- Fire and Smoke Detector
Map
Source: North Texas Real Estate Information Systems (NTREIS)
MLS Number: 21011862
APN: 03367479
- 4412 Altamesa Blvd
- 4313 Barcelona Dr
- 6325 Wallingford Dr
- 4458 Fiesta St
- 6309 Wallingford Dr
- 6801 Del Prado Ave
- 4458 Cardiff Ave
- 4379 Rota Cir
- 6408 Welch Ave
- 6516 Welch Ave
- 6404 San Juan Ave
- 6509 S Hulen St
- 4345 Willow Way Rd
- 6013 Wisen Ave
- 4132 Alava Dr
- 4413 Willow Way Rd
- 6049 Wimbleton Way
- 4420 Foxfire Way
- 4424 Foxfire Way
- 6800 Welch Ave
- 6801 Del Prado Ave
- 4513 Foxfire Way Unit ID1019572P
- 6040 Wester Ave
- 6413 Wilton Dr
- 5908 Wedgmont Cir N
- 4662 Snow Ridge Ct
- 7224 Fuller Cir
- 4351 Bullfinch Ct
- 3814 Cibolo Dr Unit 3816
- 3840 Wedgworth Rd S
- 5678 Worrell Dr
- 6748-6748 Trail Lake Dr Unit 6748
- 6748 Trail Lake Dr
- 6351 Vega Dr
- 7149 Trail Lake Dr
- 6188 Vega Dr Unit 6198
- 7312 Moon Ridge Ct
- 7301 Moon Ridge Ct
- 6351 Hulen Bend Blvd
- 4648 Cool Ridge Ct







