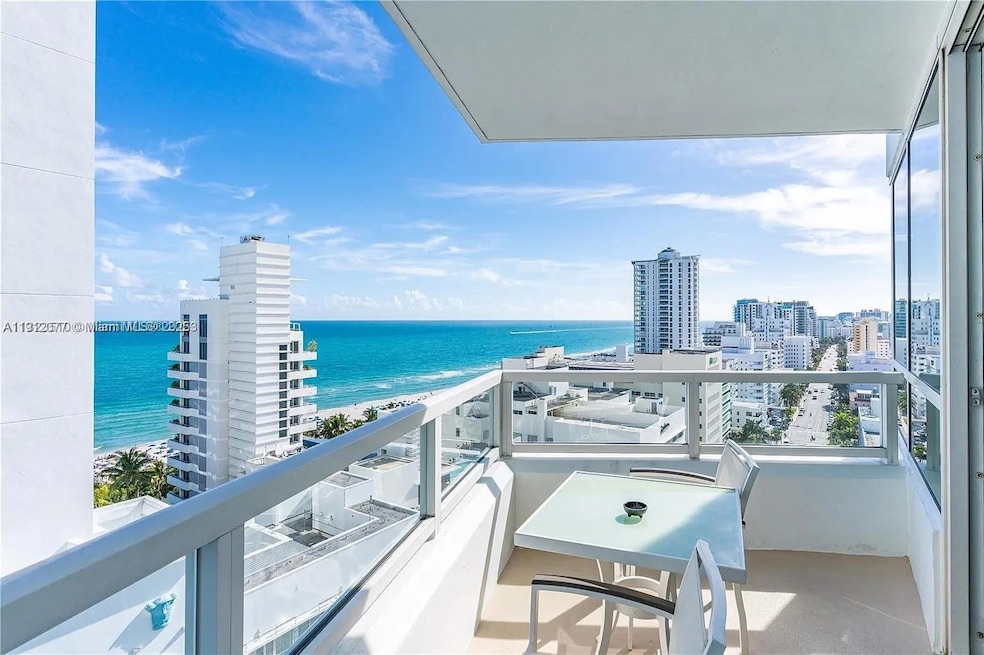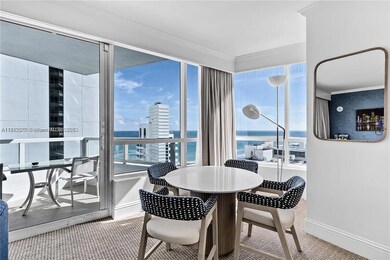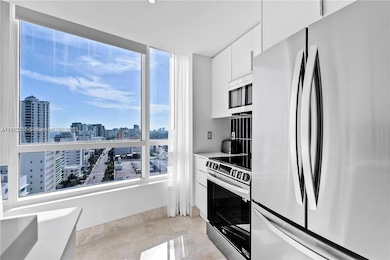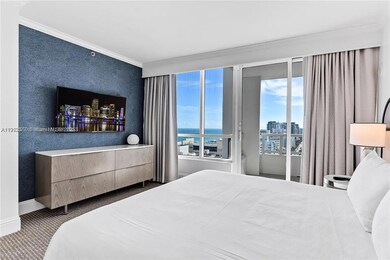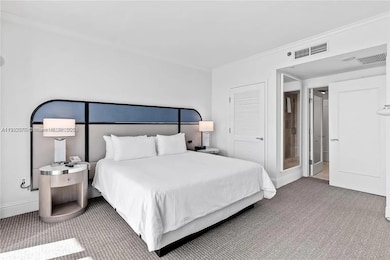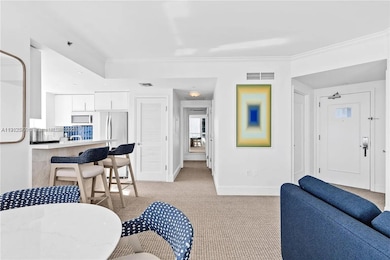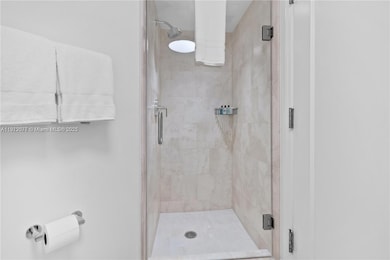Tresor Tower Fontainebleau 4401 Collins Ave Unit 1604 Floor 16 Miami Beach, FL 33140
Oceanfront NeighborhoodEstimated payment $10,873/month
Total Views
107
1
Bed
2
Baths
980
Sq Ft
$1,582
Price per Sq Ft
Highlights
- Doorman
- Ocean Front
- Home fronts a creek
- North Beach Elementary School Rated A-
- Private Beach Pavilion
- End Unit
About This Home
Luxury oceanfront living at the iconic Fontainebleau! Fully furnished turnkey 1BR/2BA condo-hotel with two private balconies—enjoy breathtaking sunrise views over the ocean and sunset views over Indian Creek and the Miami skyline. World-class amenities include award-winning restaurants, LIV Nightclub, Lapis Spa, fitness center, bakery, shops & full-service salon. Maintenance fees cover all utilities—A/C, electricity, cable, internet, local calls, valet & daily breakfast in the Owner’s Lounge. Perfect for personal enjoyment or as an income-producing investment.
Property Details
Home Type
- Condominium
Est. Annual Taxes
- $16,495
Year Built
- Built in 2005
Lot Details
- Home fronts a creek
- Ocean Front
- Property Fronts a Bay or Harbor
- End Unit
HOA Fees
- $1,328 Monthly HOA Fees
Parking
- 1 Car Garage
Property Views
Home Design
- Condo Hotel
- Entry on the 16th floor
- Concrete Block And Stucco Construction
Interior Spaces
- 980 Sq Ft Home
- Furnished
- Entrance Foyer
Kitchen
- Electric Range
- Microwave
- Dishwasher
Flooring
- Carpet
- Tile
Bedrooms and Bathrooms
- 1 Bedroom
- 2 Full Bathrooms
Laundry
- Dryer
- Washer
Home Security
Outdoor Features
- Property has ocean access
- Balcony
- Exterior Lighting
Schools
- North Beach Elementary School
- Nautilus Middle School
- Miami Beach High School
Utilities
- Central Air
- Heating Available
Listing and Financial Details
- Assessor Parcel Number 02-32-23-023-0960
Community Details
Overview
- 462 Units
- Fontainebleau II Condo
- Fontainebleau II Condo Subdivision
- 37-Story Property
Amenities
- Doorman
- Valet Parking
- Trash Chute
- Community Center
- Party Room
Recreation
- Private Beach Pavilion
- Community Spa
- Bike Trail
Pet Policy
- Breed Restrictions
Security
- Card or Code Access
- Secure Elevator
- Fire Sprinkler System
Map
About Tresor Tower Fontainebleau
Create a Home Valuation Report for This Property
The Home Valuation Report is an in-depth analysis detailing your home's value as well as a comparison with similar homes in the area
Home Values in the Area
Average Home Value in this Area
Tax History
| Year | Tax Paid | Tax Assessment Tax Assessment Total Assessment is a certain percentage of the fair market value that is determined by local assessors to be the total taxable value of land and additions on the property. | Land | Improvement |
|---|---|---|---|---|
| 2025 | $18,595 | $957,560 | -- | -- |
| 2024 | $16,293 | $1,030,785 | -- | -- |
| 2023 | $16,293 | $862,200 | $0 | $0 |
| 2022 | $19,059 | $1,014,349 | $0 | $0 |
| 2021 | $15,421 | $798,700 | $0 | $0 |
| 2020 | $15,463 | $798,700 | $0 | $0 |
| 2019 | $15,470 | $798,316 | $0 | $0 |
| 2018 | $16,680 | $887,018 | $0 | $0 |
| 2017 | $18,360 | $964,150 | $0 | $0 |
| 2016 | $13,847 | $577,584 | $0 | $0 |
| 2015 | $12,604 | $525,077 | $0 | $0 |
| 2014 | $10,617 | $497,330 | $0 | $0 |
Source: Public Records
Property History
| Date | Event | Price | List to Sale | Price per Sq Ft | Prior Sale |
|---|---|---|---|---|---|
| 11/11/2025 11/11/25 | For Sale | $1,550,000 | +34.8% | $1,582 / Sq Ft | |
| 04/18/2023 04/18/23 | Sold | $1,150,000 | -11.5% | $1,173 / Sq Ft | View Prior Sale |
| 01/09/2023 01/09/23 | For Sale | $1,300,000 | +14.5% | $1,327 / Sq Ft | |
| 07/19/2021 07/19/21 | Sold | $1,135,000 | +24982.9% | $1,158 / Sq Ft | View Prior Sale |
| 06/30/2021 06/30/21 | Pending | -- | -- | -- | |
| 12/01/2020 12/01/20 | Under Contract | -- | -- | -- | |
| 11/30/2020 11/30/20 | Rented | $4,525 | 0.0% | -- | |
| 10/15/2020 10/15/20 | Price Changed | $1,149,000 | 0.0% | $1,172 / Sq Ft | |
| 10/15/2020 10/15/20 | For Sale | $1,149,000 | 0.0% | $1,172 / Sq Ft | |
| 10/01/2020 10/01/20 | For Rent | $5,000 | 0.0% | -- | |
| 08/15/2019 08/15/19 | Off Market | $1,135,000 | -- | -- | |
| 06/14/2018 06/14/18 | Price Changed | $1,139,000 | -3.9% | $1,162 / Sq Ft | |
| 02/09/2018 02/09/18 | For Sale | $1,185,000 | +12.9% | $1,209 / Sq Ft | |
| 09/30/2016 09/30/16 | Sold | $1,050,000 | -15.3% | $1,071 / Sq Ft | View Prior Sale |
| 06/23/2016 06/23/16 | Pending | -- | -- | -- | |
| 03/14/2016 03/14/16 | Price Changed | $1,239,000 | -4.6% | $1,264 / Sq Ft | |
| 12/11/2015 12/11/15 | For Sale | $1,299,000 | -- | $1,326 / Sq Ft |
Source: MIAMI REALTORS® MLS
Purchase History
| Date | Type | Sale Price | Title Company |
|---|---|---|---|
| Personal Reps Deed | $1,150,000 | None Listed On Document | |
| Warranty Deed | $1,135,000 | Kellermann Varela Pl | |
| Deed | $1,050,000 | -- |
Source: Public Records
Mortgage History
| Date | Status | Loan Amount | Loan Type |
|---|---|---|---|
| Open | $400,000 | New Conventional | |
| Previous Owner | $814,363 | New Conventional |
Source: Public Records
Source: MIAMI REALTORS® MLS
MLS Number: A11912077
APN: 02-3223-023-0960
Nearby Homes
- 4401 Collins Ave Unit 814
- 4401 Collins Ave Unit 1401
- 4401 Collins Ave Unit 2906/2908
- 4401 Collins Ave Unit 3312
- 4401 Collins Ave Unit 1015/1017
- 4401 Collins Ave Unit 2315/2317
- 4401 Collins Ave Unit 1703
- 4401 Collins Ave Unit 2907
- 4401 Collins Ave Unit 2108
- 4401 Collins Ave Unit 2011
- 4401 Collins Ave Unit 3603
- 4401 Collins Ave Unit 1015
- 4401 Collins Ave Unit 2114/2116
- 4401 Collins Ave Unit 1408
- 4401 Collins Ave Unit 902
- 4401 Collins Ave Unit 1007
- 4401 Collins Ave Unit 2712
- 4401 Collins Ave Unit 1206
- 4401 Collins Ave Unit 2010
- 4401 Collins Ave Unit 2104
- 4401 Collins Ave Unit PH - South
- 4401 Collins Ave Unit 3505
- 4391 Collins Ave Unit ID1325632P
- 4391 Collins Ave Unit ID1325639P
- 4391 Collins Ave Unit 802
- 4401 Collins Ave Unit ID1234541P
- 4332 Collins Ave Unit 203
- 4301 Collins Ave Unit 208
- 4301 Collins Ave Unit 609
- 4201 Collins Ave Unit 1202
- 4201 Collins Ave Unit 701
- 4201 Indian Creek Dr Unit 8
- 4201 Indian Creek Dr Unit 4
- 4141 Collins Ave Unit 201
- 4122 Collins Ave Unit 4B
- 4101 Indian Creek Dr Unit 301
- 4101 Indian Creek Dr Unit 506
- 4101 Pine Tree Dr Unit 802
- 4025 Indian Creek Dr Unit ID1272075P
- 4025 Indian Creek Dr Unit ID1272091P
