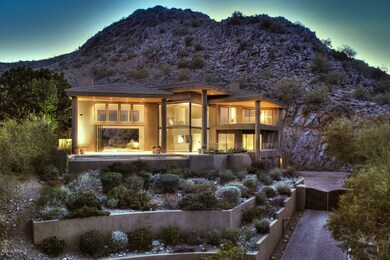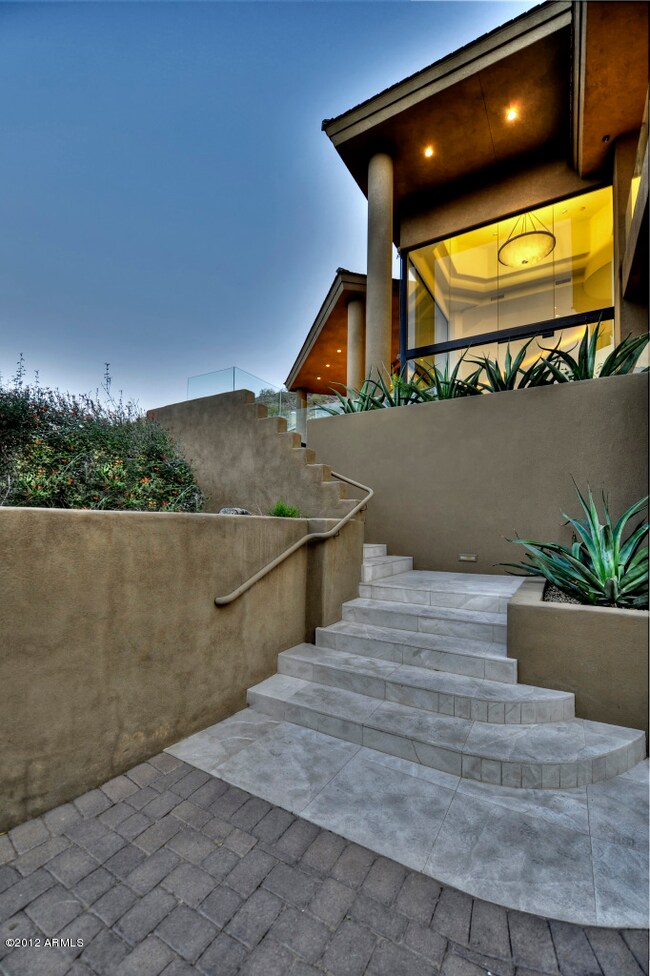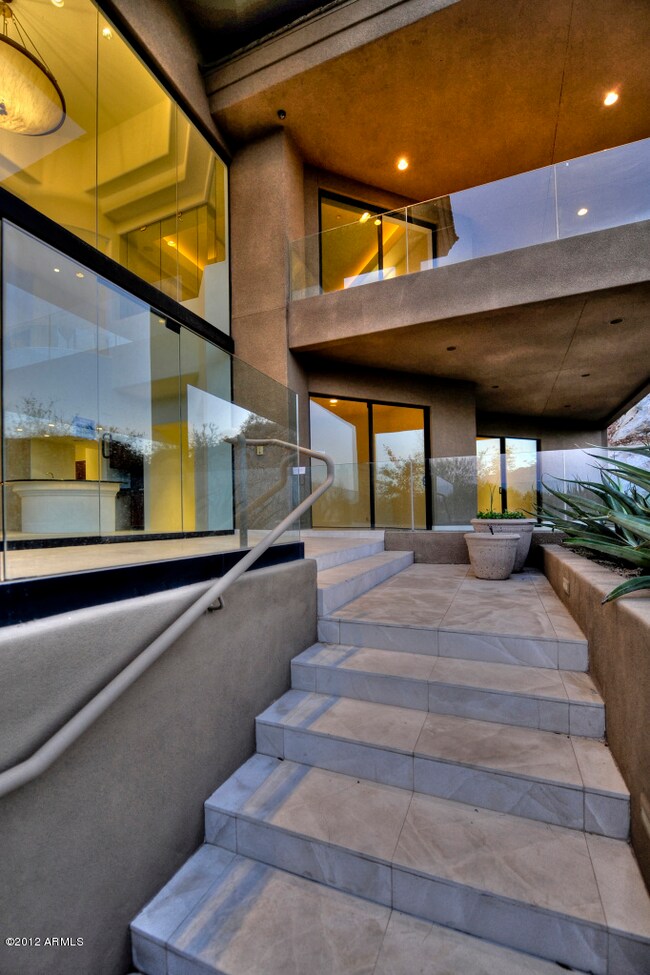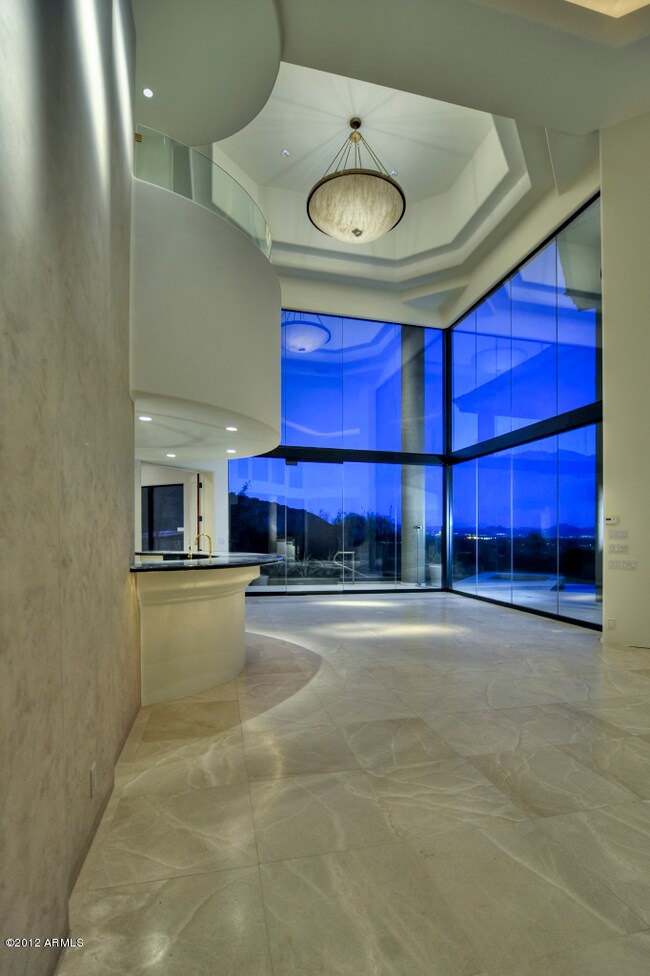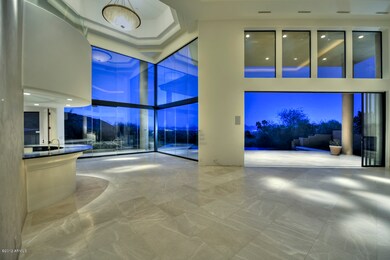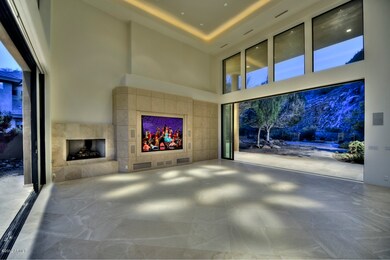
4401 E Mockingbird Ln Paradise Valley, AZ 85253
Paradise Valley NeighborhoodHighlights
- Transportation Service
- Gated with Attendant
- City Lights View
- Cherokee Elementary School Rated A
- Play Pool
- 0.85 Acre Lot
About This Home
As of July 2023An amazing lender owned contemporary playground on a gentle hillside-lot. A tranquil Cul-De-Sac location, to include top quality construction. This showpiece home, lives like a penthouse without the hassle of other units surrounding it. Ocean of citylights beneath you, backing right-up to its mountain preserves; high ceilings, a split master bedroom facing the same great views. Preview it before it’s too late. The living space is placed between the front and back yard; so when both ‘Wall-of-Glass’ sliding doors disappear in the wall pockets, the front & back yard unite; a perfect setup for huge gatherings. Privately gated, Stainless Steel appliances, Granit, travertine, electric shades, surround sound, wet bar, full size wine cooler, 3 car garage, elevator, surveillance cameras & more..
Last Agent to Sell the Property
Russ Lyon Sotheby's International Realty License #SA581280000 Listed on: 03/26/2012

Home Details
Home Type
- Single Family
Est. Annual Taxes
- $9,072
Year Built
- Built in 2000
Lot Details
- 0.85 Acre Lot
- Cul-De-Sac
- Desert faces the front and back of the property
- Wrought Iron Fence
- Block Wall Fence
- Backyard Sprinklers
- Sprinklers on Timer
- Grass Covered Lot
Parking
- 3 Car Garage
Property Views
- City Lights
- Mountain
Home Design
- Contemporary Architecture
- Wood Frame Construction
- Tile Roof
- Stucco
Interior Spaces
- 5,245 Sq Ft Home
- 2-Story Property
- Elevator
- Wet Bar
- Central Vacuum
- Vaulted Ceiling
- Ceiling Fan
- Gas Fireplace
- Solar Screens
- Family Room with Fireplace
- 3 Fireplaces
Kitchen
- Eat-In Kitchen
- Breakfast Bar
- Gas Cooktop
- Built-In Microwave
- Kitchen Island
- Granite Countertops
Flooring
- Carpet
- Stone
Bedrooms and Bathrooms
- 4 Bedrooms
- Fireplace in Primary Bedroom
- Primary Bathroom is a Full Bathroom
- 3 Bathrooms
- Dual Vanity Sinks in Primary Bathroom
- Bidet
- Hydromassage or Jetted Bathtub
- Bathtub With Separate Shower Stall
Home Security
- Security System Owned
- Fire Sprinkler System
Accessible Home Design
- Accessible Hallway
Pool
- Play Pool
- Spa
- Fence Around Pool
Outdoor Features
- Balcony
- Screened Patio
- Fire Pit
- Gazebo
- Built-In Barbecue
Schools
- Cherokee Elementary School
- Cocopah Middle School
- Chaparral High School
Utilities
- Refrigerated Cooling System
- Zoned Heating
- Heating System Uses Natural Gas
- Water Filtration System
- Septic Tank
- High Speed Internet
- Cable TV Available
Listing and Financial Details
- Tax Lot 60
- Assessor Parcel Number 168-82-032
Community Details
Overview
- No Home Owners Association
- Association fees include no fees
- Built by Custom
- Tatum Mountain Estates Subdivision, Contemporary Floorplan
Additional Features
- Transportation Service
- Gated with Attendant
Ownership History
Purchase Details
Home Financials for this Owner
Home Financials are based on the most recent Mortgage that was taken out on this home.Purchase Details
Purchase Details
Home Financials for this Owner
Home Financials are based on the most recent Mortgage that was taken out on this home.Purchase Details
Purchase Details
Home Financials for this Owner
Home Financials are based on the most recent Mortgage that was taken out on this home.Purchase Details
Purchase Details
Similar Homes in the area
Home Values in the Area
Average Home Value in this Area
Purchase History
| Date | Type | Sale Price | Title Company |
|---|---|---|---|
| Warranty Deed | $3,600,000 | Wfg National Title Insurance C | |
| Interfamily Deed Transfer | -- | None Available | |
| Special Warranty Deed | $1,525,000 | Lawyers Title Of Arizona Inc | |
| Trustee Deed | $1,500,000 | Accommodation | |
| Interfamily Deed Transfer | -- | Fidelity National Title | |
| Cash Sale Deed | $285,000 | Security Title Agency | |
| Cash Sale Deed | $235,000 | United Title Agency |
Mortgage History
| Date | Status | Loan Amount | Loan Type |
|---|---|---|---|
| Open | $2,000,000 | New Conventional | |
| Previous Owner | $1,242,500 | Stand Alone Refi Refinance Of Original Loan | |
| Previous Owner | $2,370,000 | Stand Alone Refi Refinance Of Original Loan | |
| Previous Owner | $1,297,000 | New Conventional | |
| Previous Owner | $1,296,250 | New Conventional | |
| Previous Owner | $2,362,500 | Unknown | |
| Previous Owner | $472,450 | Credit Line Revolving | |
| Previous Owner | $635,000 | Credit Line Revolving | |
| Previous Owner | $1,365,000 | Unknown | |
| Previous Owner | $1,365,000 | No Value Available |
Property History
| Date | Event | Price | Change | Sq Ft Price |
|---|---|---|---|---|
| 07/17/2023 07/17/23 | Sold | $3,600,000 | -4.0% | $686 / Sq Ft |
| 04/19/2023 04/19/23 | Pending | -- | -- | -- |
| 03/16/2023 03/16/23 | For Sale | $3,750,000 | +145.9% | $715 / Sq Ft |
| 06/13/2012 06/13/12 | Sold | $1,525,000 | +10.5% | $291 / Sq Ft |
| 04/14/2012 04/14/12 | Pending | -- | -- | -- |
| 03/27/2012 03/27/12 | Price Changed | $1,380,000 | +0.4% | $263 / Sq Ft |
| 03/26/2012 03/26/12 | For Sale | $1,375,000 | -- | $262 / Sq Ft |
Tax History Compared to Growth
Tax History
| Year | Tax Paid | Tax Assessment Tax Assessment Total Assessment is a certain percentage of the fair market value that is determined by local assessors to be the total taxable value of land and additions on the property. | Land | Improvement |
|---|---|---|---|---|
| 2025 | $11,251 | $150,784 | -- | -- |
| 2024 | $11,013 | $143,603 | -- | -- |
| 2023 | $11,013 | $176,060 | $35,210 | $140,850 |
| 2022 | $10,538 | $132,000 | $26,400 | $105,600 |
| 2021 | $10,944 | $124,050 | $24,810 | $99,240 |
| 2020 | $11,350 | $124,130 | $24,820 | $99,310 |
| 2019 | $11,686 | $126,270 | $25,250 | $101,020 |
| 2018 | $11,829 | $126,510 | $25,300 | $101,210 |
| 2017 | $11,557 | $137,750 | $27,550 | $110,200 |
| 2016 | $11,244 | $136,620 | $27,320 | $109,300 |
| 2015 | $10,257 | $132,630 | $26,520 | $106,110 |
Agents Affiliated with this Home
-

Seller's Agent in 2023
Christopher Karas
Compass
(602) 919-6511
122 in this area
311 Total Sales
-

Buyer's Agent in 2023
Byron Kline
The Agency
(602) 318-9910
1 in this area
39 Total Sales
-

Seller's Agent in 2012
Frank Aazami
Russ Lyon Sotheby's International Realty
(480) 266-0240
75 in this area
230 Total Sales
-

Buyer's Agent in 2012
Mary Ann Kelley
HomeSmart
(602) 821-5315
2 in this area
16 Total Sales
Map
Source: Arizona Regional Multiple Listing Service (ARMLS)
MLS Number: 4735283
APN: 168-82-032
- 4608 E White Dr Unit 23
- 4600 E White Dr Unit 24
- 4550 E Foothill Dr
- 4802 E Horseshoe Rd Unit 3
- 9053 N 46th St
- 4801 E Doubletree Ranch Rd Unit 1
- 4808 E Horseshoe Rd Unit 4
- 8229 N Ridgeview Dr
- 4901 E Butler Dr
- 4817 E Doubletree Ranch Rd Unit 2
- 7816 N 47th St
- 8312 N 50th St
- 4524 E Moonlight Way Unit 4
- 5030 E Mockingbird Ln
- 9415 N 40th St
- 8230 N Mockingbird Ln
- 4108 E Fanfol Dr
- 4636 E Moonlight Way
- 9515 N 47th St
- 4836 E Moonlight Way Unit 4

