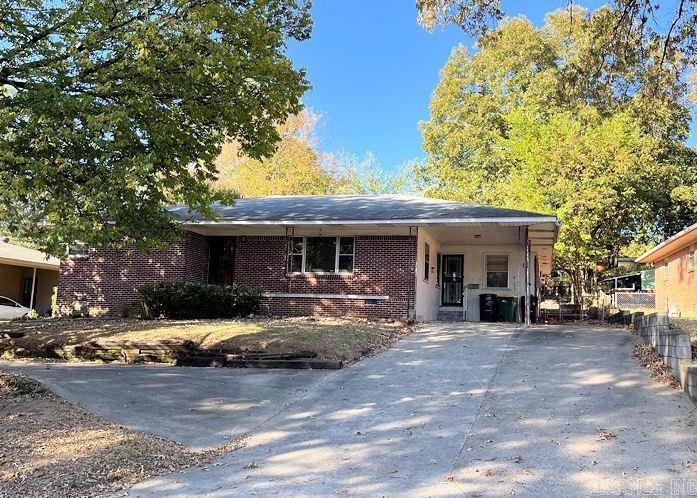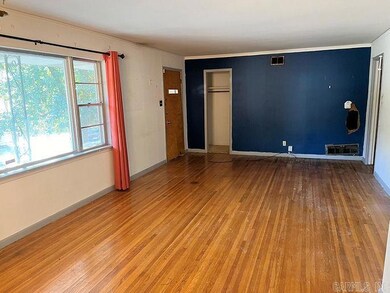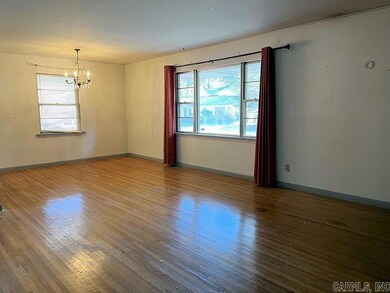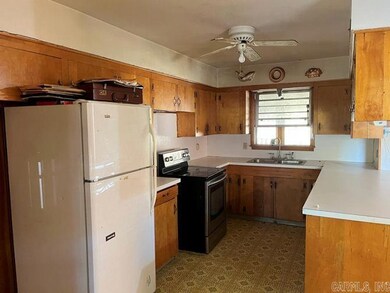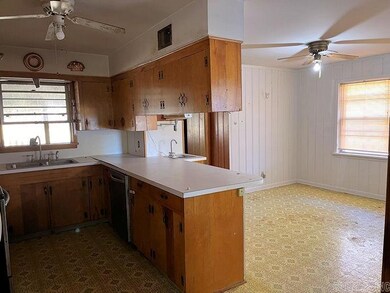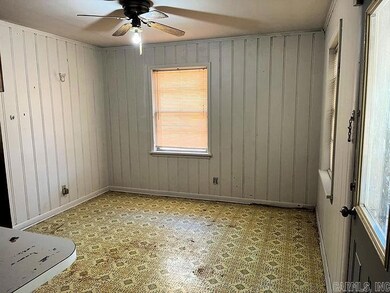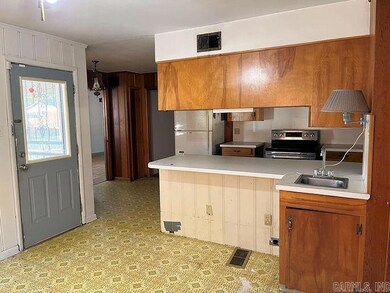
4401 Glenmere Rd North Little Rock, AR 72116
Lakewood NeighborhoodHighlights
- Traditional Architecture
- Bonus Room
- Tennis Courts
- Wood Flooring
- Community Pool
- Breakfast Room
About This Home
As of November 2024Investor special ** Brick 1-level with almost 2000' and 2 full baths -- comps indicate $120-$130/sq.ft when fixed up * covered patio and large bonus room on back side of house * Conventional or CASH buyers only * hardwoods through most of the house * extra side parking pad AND another parking pad in front * NEW electrical service mast to the house * Write it up!!! About the SELL ... see agent remarks
Home Details
Home Type
- Single Family
Est. Annual Taxes
- $1,947
Year Built
- Built in 1955
Lot Details
- 10,575 Sq Ft Lot
- Chain Link Fence
- Lot Sloped Up
Home Design
- Traditional Architecture
- Brick Exterior Construction
- Combination Foundation
- Composition Roof
Interior Spaces
- 1,959 Sq Ft Home
- 1-Story Property
- Built-in Bookshelves
- Paneling
- Ceiling Fan
- Combination Dining and Living Room
- Breakfast Room
- Bonus Room
- Wood Flooring
- Attic Ventilator
Kitchen
- Electric Range
- Stove
Bedrooms and Bathrooms
- 3 Bedrooms
- 2 Full Bathrooms
Laundry
- Laundry Room
- Washer Hookup
Parking
- 3 Car Garage
- Carport
Outdoor Features
- Patio
Utilities
- Central Heating and Cooling System
- Gas Water Heater
Community Details
Overview
- Voluntary home owners association
Recreation
- Tennis Courts
- Community Playground
- Community Pool
Ownership History
Purchase Details
Home Financials for this Owner
Home Financials are based on the most recent Mortgage that was taken out on this home.Purchase Details
Purchase Details
Purchase Details
Similar Homes in North Little Rock, AR
Home Values in the Area
Average Home Value in this Area
Purchase History
| Date | Type | Sale Price | Title Company |
|---|---|---|---|
| Warranty Deed | $139,000 | Magnolia Title | |
| Quit Claim Deed | -- | None Available | |
| Interfamily Deed Transfer | -- | None Available | |
| Interfamily Deed Transfer | -- | None Available |
Mortgage History
| Date | Status | Loan Amount | Loan Type |
|---|---|---|---|
| Open | $189,859 | Construction |
Property History
| Date | Event | Price | Change | Sq Ft Price |
|---|---|---|---|---|
| 07/23/2025 07/23/25 | Price Changed | $270,000 | -1.8% | $138 / Sq Ft |
| 07/09/2025 07/09/25 | For Sale | $275,000 | +97.8% | $140 / Sq Ft |
| 11/12/2024 11/12/24 | Sold | $139,000 | +0.8% | $71 / Sq Ft |
| 10/24/2024 10/24/24 | Pending | -- | -- | -- |
| 10/23/2024 10/23/24 | For Sale | $137,900 | -- | $70 / Sq Ft |
Tax History Compared to Growth
Tax History
| Year | Tax Paid | Tax Assessment Tax Assessment Total Assessment is a certain percentage of the fair market value that is determined by local assessors to be the total taxable value of land and additions on the property. | Land | Improvement |
|---|---|---|---|---|
| 2023 | $1,947 | $29,152 | $6,600 | $22,552 |
| 2022 | $2,141 | $29,152 | $6,600 | $22,552 |
| 2021 | $2,092 | $28,480 | $5,000 | $23,480 |
| 2020 | $2,088 | $28,480 | $5,000 | $23,480 |
| 2019 | $2,085 | $28,480 | $5,000 | $23,480 |
| 2018 | $2,081 | $28,480 | $5,000 | $23,480 |
| 2017 | $2,081 | $28,480 | $5,000 | $23,480 |
| 2016 | $2,138 | $29,330 | $4,000 | $25,330 |
| 2015 | $1,959 | $29,330 | $4,000 | $25,330 |
| 2014 | $1,959 | $29,330 | $4,000 | $25,330 |
Agents Affiliated with this Home
-

Seller's Agent in 2025
Alicia McDonald
Adkins & Associates Real Estate
(501) 412-5059
44 Total Sales
-

Seller Co-Listing Agent in 2025
Clinton McDonald
Adkins & Associates Real Estate
(501) 952-5488
9 Total Sales
-

Seller's Agent in 2024
Charles Keener
RE/MAX
(501) 225-1950
4 in this area
186 Total Sales
Map
Source: Cooperative Arkansas REALTORS® MLS
MLS Number: 24038886
APN: 33N-019-01-062-00
- 4500 Glenmere Rd
- 4509 Crestline Dr
- 4208 Edgemere St
- 4 Pine Tree Loop
- 1913 Topf Rd
- 4542 Edgemere St
- 4612 Crestline Dr
- 4600 Rosemont Dr
- 4626 Glenmere Rd
- 2016 Topf Rd
- 4300 Hazelwood Rd
- 18 Pine Tree Loop
- 4900 Lochridge Rd
- 1607 Grove Hill Rd
- 3825 Glenmere Rd
- 3800 Lochridge Rd
- 5100 Lochridge Rd
- 4105 N Hills Blvd
- 3700 Avondale Rd
- 4812 Randolph Rd
