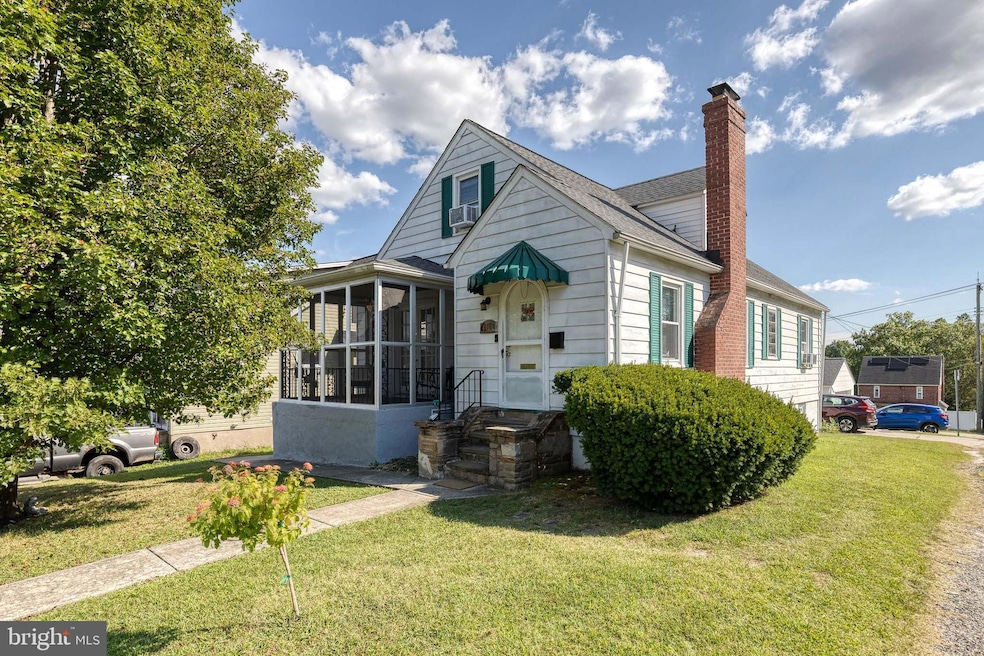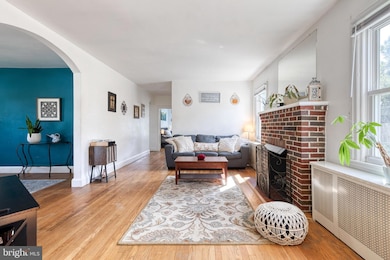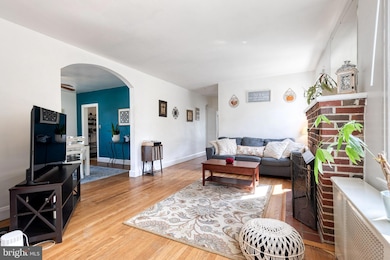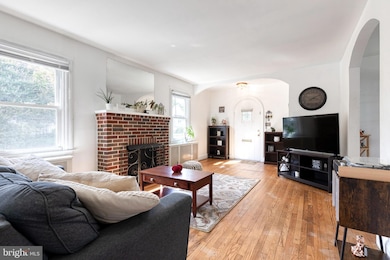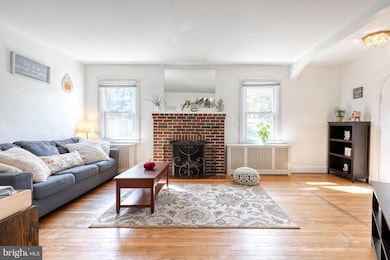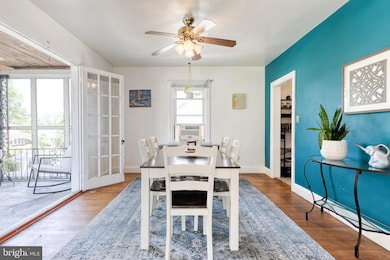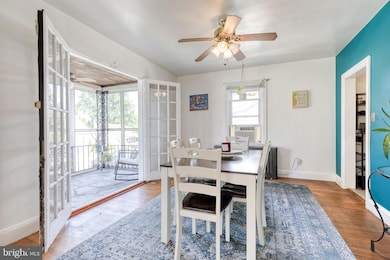4401 Glenmore Ave Baltimore, MD 21206
Estimated payment $1,769/month
Highlights
- Cape Cod Architecture
- Wood Flooring
- No HOA
- Traditional Floor Plan
- Main Floor Bedroom
- 5-minute walk to Belmar Park
About This Home
Welcome to 4401 Glenmore Ave! This beautiful, charming gem nestled on a corner lot with a detached two car garage is a must see! Before entering, enjoy a beautiful, tranquil porch perfect for a hot cup of morning coffee. Step inside to a cozy living room warmed by a gas fireplace and bathed in natural light. Head past to a separate dining area and spacious kitchen with stainless steel appliances. The main level offers two bedrooms and a full bath. Walk upstairs to discover a flexible, versatile space for third bedroom and full bathroom. The partially finished basement provides an additional living area for recreation or storage with great potential for a finished space. Outside you will find a rare parking pad and a detached two car garage. With a new roof and a transferable warranty, this Baltimore home is move-in ready and awaiting new homeowners!
Home Details
Home Type
- Single Family
Est. Annual Taxes
- $2,571
Year Built
- Built in 1938
Lot Details
- 8,200 Sq Ft Lot
- Cleared Lot
- Back Yard
Parking
- 2 Car Detached Garage
- Parking Storage or Cabinetry
- Side Facing Garage
- Driveway
- On-Street Parking
Home Design
- Cape Cod Architecture
- Permanent Foundation
- Vinyl Siding
Interior Spaces
- Property has 2 Levels
- Traditional Floor Plan
- Ceiling height of 9 feet or more
- Ceiling Fan
- Brick Fireplace
- Gas Fireplace
- Window Treatments
- Family Room Off Kitchen
- Dining Area
- Wood Flooring
Kitchen
- Electric Oven or Range
- Dishwasher
- Stainless Steel Appliances
Bedrooms and Bathrooms
- Bathtub with Shower
Laundry
- Dryer
- Washer
Partially Finished Basement
- Walk-Out Basement
- Rear Basement Entry
- Sump Pump
- Laundry in Basement
Home Security
- Storm Doors
- Flood Lights
Outdoor Features
- Enclosed Patio or Porch
Utilities
- Window Unit Cooling System
- Radiator
- Electric Water Heater
- Public Septic
Community Details
- No Home Owners Association
- Baltimore County Subdivision
Listing and Financial Details
- Tax Lot 373
- Assessor Parcel Number 04141406057526
Map
Home Values in the Area
Average Home Value in this Area
Tax History
| Year | Tax Paid | Tax Assessment Tax Assessment Total Assessment is a certain percentage of the fair market value that is determined by local assessors to be the total taxable value of land and additions on the property. | Land | Improvement |
|---|---|---|---|---|
| 2025 | $3,232 | $228,033 | -- | -- |
| 2024 | $3,232 | $212,167 | $0 | $0 |
| 2023 | $1,565 | $196,300 | $62,300 | $134,000 |
| 2022 | $3,037 | $189,567 | $0 | $0 |
| 2021 | $2,787 | $182,833 | $0 | $0 |
| 2020 | $2,750 | $176,100 | $62,300 | $113,800 |
| 2019 | $2,098 | $173,133 | $0 | $0 |
| 2018 | $2,776 | $170,167 | $0 | $0 |
| 2017 | $2,574 | $167,200 | $0 | $0 |
| 2016 | $2,827 | $163,933 | $0 | $0 |
| 2015 | $2,827 | $160,667 | $0 | $0 |
| 2014 | $2,827 | $157,400 | $0 | $0 |
Property History
| Date | Event | Price | List to Sale | Price per Sq Ft | Prior Sale |
|---|---|---|---|---|---|
| 11/17/2025 11/17/25 | For Sale | $289,900 | -1.7% | $184 / Sq Ft | |
| 10/07/2025 10/07/25 | Price Changed | $295,000 | -1.6% | $187 / Sq Ft | |
| 09/23/2025 09/23/25 | Price Changed | $299,900 | -1.7% | $190 / Sq Ft | |
| 09/17/2025 09/17/25 | Price Changed | $305,000 | -1.6% | $193 / Sq Ft | |
| 09/11/2025 09/11/25 | For Sale | $309,900 | +67.5% | $196 / Sq Ft | |
| 08/24/2018 08/24/18 | Sold | $185,000 | -0.3% | $70 / Sq Ft | View Prior Sale |
| 07/18/2018 07/18/18 | Pending | -- | -- | -- | |
| 06/16/2018 06/16/18 | For Sale | $185,500 | -- | $70 / Sq Ft |
Purchase History
| Date | Type | Sale Price | Title Company |
|---|---|---|---|
| Deed | $185,000 | Lakeside Title Co | |
| Deed | $185,900 | -- | |
| Deed | $185,900 | -- | |
| Deed | $85,000 | -- |
Mortgage History
| Date | Status | Loan Amount | Loan Type |
|---|---|---|---|
| Open | $157,250 | New Conventional | |
| Previous Owner | $178,978 | FHA | |
| Previous Owner | $178,978 | FHA |
Source: Bright MLS
MLS Number: MDBC2138676
APN: 14-1406057526
- 4510 Forest View Ave
- 4315 Belmar Ave
- 4232 Belmar Ave
- 4306 Belmar Ave
- 4433 Raspe Ave
- 4517 Springwood Ave
- 6008 Eurith Ave
- 4204 Kenwood Ave
- 615 Old Home Rd
- 4502 Parkmont Ave
- 6421 Cedonia Ave
- 4211 Raspe Ave
- 4103 Glenmore Ave
- 4507 Kenwood Ave
- 626 Dale Ave
- 4513 Kenwood Ave
- 6504 Rosemont Ave
- 4006 Pinewood Ave
- 702 Dale Ave
- 4514 Kenwood Ave
- 4315 Belmar Ave
- 4408 Forest View Ave
- 4319 Kenwood Ave
- 1 Maple Ave Unit 1
- 3 E Overlea Ave
- 3 E Overlea Ave
- 3 E Overlea Ave
- 14 E Overlea Ave Unit 1
- 3811 Mayberry Ave Unit 1
- 3815 Birchview Ave
- 6136 Fairdel Ave
- 6601 Walther Ave
- 5807 Farmview Ave
- 3810 Chesley Ave
- 4512 White Ave
- 5738 Cedonia Ave
- 5906 Benton Heights Ave Unit 1ST FLOOR
- 6410 Walther Ave
- 5719 Plainfield Ave
- 35-C Mopec Cir
