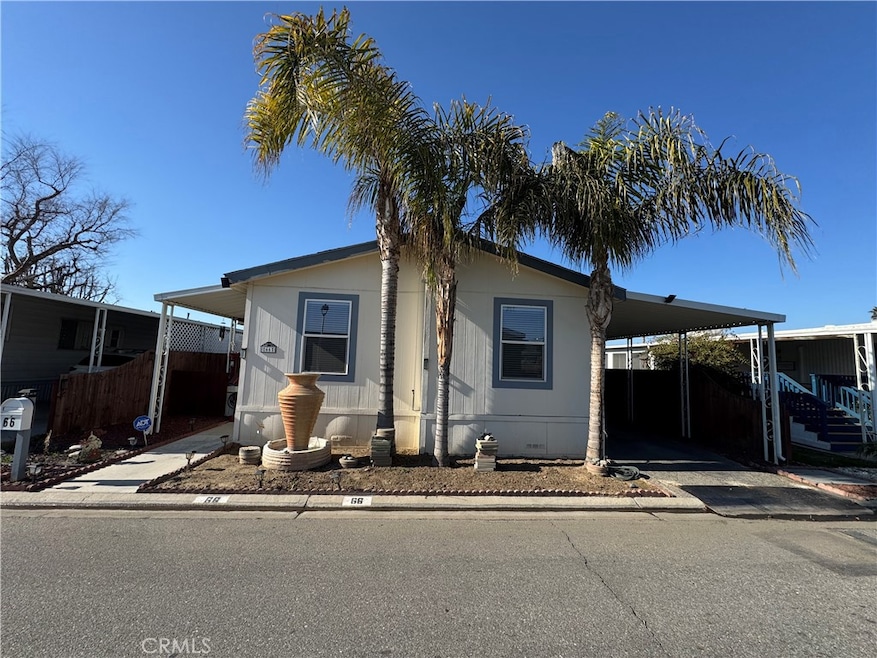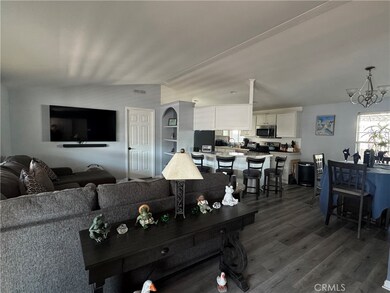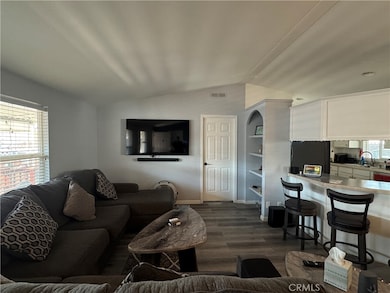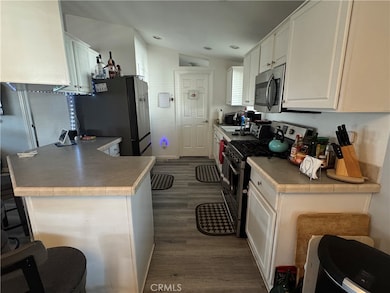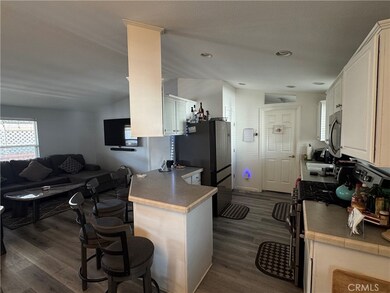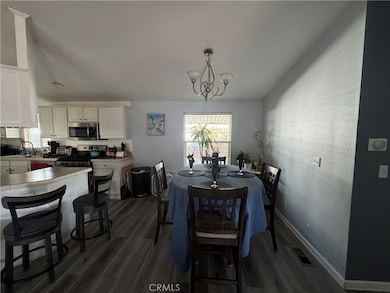
4401 Hughes Ln Unit 66 Bakersfield, CA 93304
South Wible Orchard NeighborhoodHighlights
- Spa
- Open Floorplan
- No HOA
- Gated Community
- Hydromassage or Jetted Bathtub
- Walk-In Pantry
About This Home
As of June 2025Spacious 3 bed 2 bath Manufactured Home Built in 2005. The community and homes are well maintained and shows pride of ownership. The home offers an open-concept layout design fitting for modern living trends . The large primary bedroom has an en suite bathroom complete with a spa tub, shower, and double vanity. The kitchen has plenty of storage complete with a pantry and opens up to the living area. The laundry room serves as a mud room as well as it's located right off the carport. The carport fits 2 cars easily and comes with a shed. The home also has a well maintained and recently stained front porch and grass area, perfect for relaxing and perfect for your pets. The community offers a pool, spa, sauna, fitness studio, dog spa, dog park, and a car wash area.
Last Agent to Sell the Property
Century 21 Realty Masters Brokerage Phone: 323-404-3301 License #02162918 Listed on: 01/31/2025

Property Details
Home Type
- Manufactured Home
Year Built
- Built in 2005
Lot Details
- East Facing Home
- Density is up to 1 Unit/Acre
- Land Lease of $778 per month
Parking
- 2 Car Garage
- 2 Carport Spaces
- Parking Available
- Guest Parking
Home Design
- Turnkey
Interior Spaces
- 1,296 Sq Ft Home
- 1-Story Property
- Open Floorplan
- Family Room Off Kitchen
- Laminate Flooring
- Home Security System
- Laundry Room
Kitchen
- Open to Family Room
- Walk-In Pantry
- Gas Range
- Microwave
- Dishwasher
- Disposal
Bedrooms and Bathrooms
- 3 Bedrooms
- 2 Full Bathrooms
- Dual Vanity Sinks in Primary Bathroom
- Hydromassage or Jetted Bathtub
- Walk-in Shower
- Humidity Controlled
Outdoor Features
- Spa
- Patio
- Front Porch
Mobile Home
- Mobile home included in the sale
- Mobile Home Model is 352U 2006
- Mobile Home is 23 x 54 Feet
- Manufactured Home
Utilities
- Central Air
Listing and Financial Details
- Rent includes trash collection, water
- Tax Lot KERN
- Tax Tract Number 405
- Assessor Parcel Number 40524292002
Community Details
Overview
- No Home Owners Association
- Built by Fleetwood Homes of California
- Smoke Tree Mobile Estates | Phone (661) 831-6154
- Valley
Recreation
- Community Pool
- Community Spa
Pet Policy
- Call for details about the types of pets allowed
Security
- Gated Community
Similar Homes in Bakersfield, CA
Home Values in the Area
Average Home Value in this Area
Property History
| Date | Event | Price | Change | Sq Ft Price |
|---|---|---|---|---|
| 06/03/2025 06/03/25 | Sold | $110,000 | 0.0% | $85 / Sq Ft |
| 03/04/2025 03/04/25 | Pending | -- | -- | -- |
| 01/31/2025 01/31/25 | For Sale | $110,000 | 0.0% | $85 / Sq Ft |
| 09/20/2023 09/20/23 | Sold | $110,000 | -7.5% | $85 / Sq Ft |
| 08/03/2023 08/03/23 | Pending | -- | -- | -- |
| 04/19/2023 04/19/23 | For Sale | $118,888 | +116.2% | $92 / Sq Ft |
| 07/29/2020 07/29/20 | Sold | $55,000 | 0.0% | $42 / Sq Ft |
| 06/29/2020 06/29/20 | Pending | -- | -- | -- |
| 05/14/2020 05/14/20 | For Sale | $55,000 | -- | $42 / Sq Ft |
Tax History Compared to Growth
Agents Affiliated with this Home
-
D
Seller's Agent in 2025
Diego Godoy
Century 21 Realty Masters
(562) 869-0800
2 in this area
4 Total Sales
-
N
Buyer's Agent in 2025
NoEmail NoEmail
NONMEMBER MRML
(646) 541-2551
3 in this area
5,771 Total Sales
-
C
Seller's Agent in 2023
Cristina Sandoval
Keller Williams North Valley
(818) 669-7005
1 in this area
8 Total Sales
-

Seller's Agent in 2020
Gary Carruesco
Brimhall Realty
(661) 378-5066
162 Total Sales
-

Seller Co-Listing Agent in 2020
Tanya Carruesco
Brimhall Realty
(661) 487-4383
118 Total Sales
-
M
Buyer's Agent in 2020
Maria Angeli Gonzales
New Generation Real Estate Gro
Map
Source: California Regional Multiple Listing Service (CRMLS)
MLS Number: DW25022157
APN: 405-242-92-00-2
- 4401 Hughes Ln Unit 162
- 4401 Hughes Ln Unit 7
- 4401 Hughes Ln Unit 148
- 4401 Hughes Ln Unit 116
- 4401 Hughes Ln Unit 18
- 4401 Hughes Ln Unit 200
- 4401 Hughes Ln Unit 34
- 4401 Hughes Ln Unit 62
- 4401 Hughes Ln Unit 6
- 4401 Hughes Ln Unit 64
- 4401 Hughes Ln Unit 55
- 4401 Hughes Ln Unit 13
- 2509 Blue Mountain Way
- 2605 Pacheco Rd
- 2521 Pacheco Rd
- 2212 Saint Helens Ave
- 2509 Pacheco Rd
- 2305 Kelso Peak Ave
- 2620 Connie Ave
- 3615 Mesa Grande St
