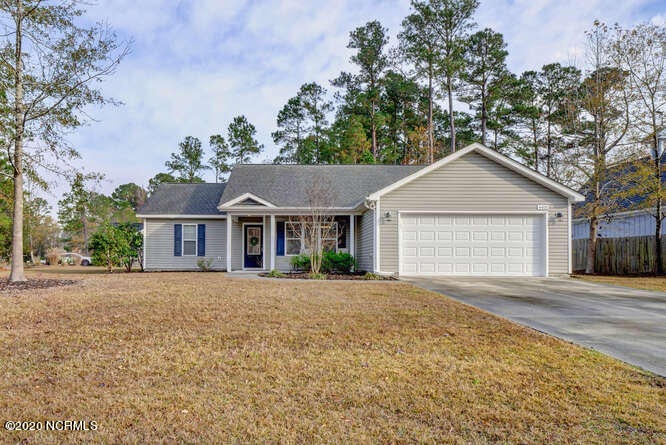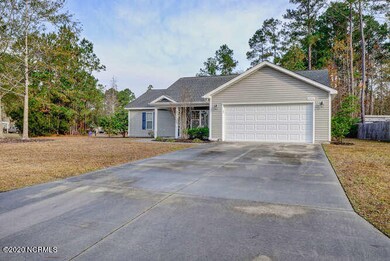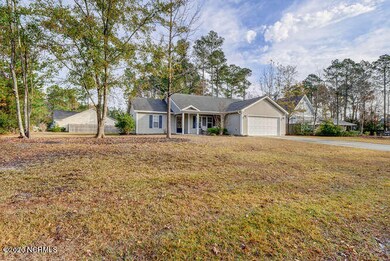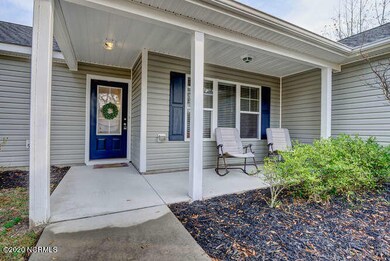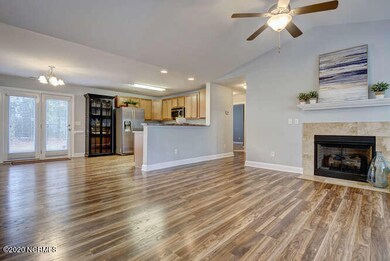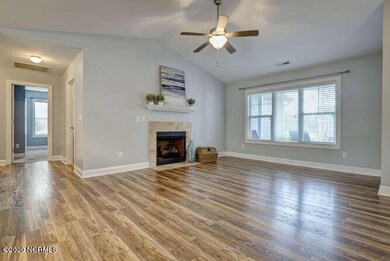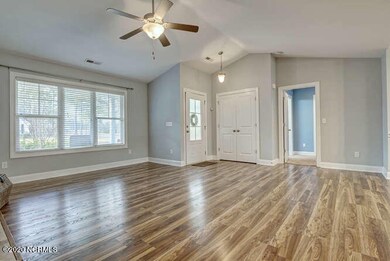
4401 Huntsman Ct Castle Hayne, NC 28429
Highlights
- Wood Flooring
- Corner Lot
- Covered patio or porch
- 1 Fireplace
- No HOA
- Thermal Windows
About This Home
As of February 2021One story home located on a large corner lot in convenient location. Well cared for home built in 2011 features a spacious living area with vaulted ceiling & fireplace that is open to the kitchen. Kitchen is light and bright with stainless appliances and breakfast bar. master bedroom with his and her closets and 2 additional bedrooms. Front porch for rocking chairs, back patio and 2 car garage. Community is conveniently located close to I-40 and I-140 bypass.
Last Buyer's Agent
Berkshire Hathaway HomeServices Carolina Premier Properties License #65749

Home Details
Home Type
- Single Family
Est. Annual Taxes
- $1,150
Year Built
- Built in 2011
Lot Details
- 0.41 Acre Lot
- Lot Dimensions are 130x145x134x90x38
- Property fronts a private road
- Corner Lot
Home Design
- Slab Foundation
- Wood Frame Construction
- Shingle Roof
- Vinyl Siding
- Stick Built Home
Interior Spaces
- 1,447 Sq Ft Home
- 1-Story Property
- Ceiling height of 9 feet or more
- Ceiling Fan
- 1 Fireplace
- Thermal Windows
- Family Room
- Dining Room
Flooring
- Wood
- Carpet
- Tile
Bedrooms and Bathrooms
- 3 Bedrooms
- Walk-In Closet
- 2 Full Bathrooms
Laundry
- Laundry Room
- Washer and Dryer Hookup
Parking
- 2 Car Attached Garage
- Driveway
- Off-Street Parking
Outdoor Features
- Covered patio or porch
Utilities
- Central Air
- Heat Pump System
Community Details
- No Home Owners Association
- Parmele Woods Subdivision
Listing and Financial Details
- Assessor Parcel Number R01814-004-008-000
Ownership History
Purchase Details
Home Financials for this Owner
Home Financials are based on the most recent Mortgage that was taken out on this home.Purchase Details
Home Financials for this Owner
Home Financials are based on the most recent Mortgage that was taken out on this home.Purchase Details
Home Financials for this Owner
Home Financials are based on the most recent Mortgage that was taken out on this home.Purchase Details
Purchase Details
Purchase Details
Similar Homes in Castle Hayne, NC
Home Values in the Area
Average Home Value in this Area
Purchase History
| Date | Type | Sale Price | Title Company |
|---|---|---|---|
| Warranty Deed | $257,000 | None Available | |
| Warranty Deed | $210,500 | None Available | |
| Deed | -- | -- | |
| Warranty Deed | $31,500 | None Available | |
| Deed | -- | -- | |
| Deed | -- | -- |
Mortgage History
| Date | Status | Loan Amount | Loan Type |
|---|---|---|---|
| Open | $215,000 | VA | |
| Previous Owner | $206,686 | FHA |
Property History
| Date | Event | Price | Change | Sq Ft Price |
|---|---|---|---|---|
| 02/26/2021 02/26/21 | Sold | $257,000 | 0.0% | $178 / Sq Ft |
| 01/16/2021 01/16/21 | Pending | -- | -- | -- |
| 01/14/2021 01/14/21 | Price Changed | $257,000 | -4.1% | $178 / Sq Ft |
| 12/14/2020 12/14/20 | For Sale | $268,000 | +27.3% | $185 / Sq Ft |
| 10/01/2018 10/01/18 | Sold | $210,500 | -3.0% | $145 / Sq Ft |
| 08/24/2018 08/24/18 | Pending | -- | -- | -- |
| 08/20/2018 08/20/18 | For Sale | $216,900 | +34.7% | $150 / Sq Ft |
| 06/29/2012 06/29/12 | Sold | $161,000 | -3.0% | $111 / Sq Ft |
| 06/22/2012 06/22/12 | Pending | -- | -- | -- |
| 01/02/2012 01/02/12 | For Sale | $166,000 | -- | $115 / Sq Ft |
Tax History Compared to Growth
Tax History
| Year | Tax Paid | Tax Assessment Tax Assessment Total Assessment is a certain percentage of the fair market value that is determined by local assessors to be the total taxable value of land and additions on the property. | Land | Improvement |
|---|---|---|---|---|
| 2024 | $1,150 | $251,000 | $66,600 | $184,400 |
| 2023 | $1,150 | $242,400 | $66,600 | $175,800 |
| 2022 | $1,346 | $242,400 | $66,600 | $175,800 |
| 2021 | $1,326 | $240,000 | $66,600 | $173,400 |
| 2020 | $1,122 | $177,400 | $45,000 | $132,400 |
| 2019 | $1,146 | $181,200 | $45,000 | $136,200 |
| 2018 | $0 | $181,200 | $45,000 | $136,200 |
| 2017 | $1,173 | $181,200 | $45,000 | $136,200 |
| 2016 | $1,234 | $178,100 | $45,000 | $133,100 |
| 2015 | $1,147 | $178,100 | $45,000 | $133,100 |
| 2014 | $1,127 | $178,100 | $45,000 | $133,100 |
Agents Affiliated with this Home
-

Seller's Agent in 2021
Mary Anne Collins
eXp Realty
(972) 618-7355
1 in this area
49 Total Sales
-

Buyer's Agent in 2021
Terry Milam
Berkshire Hathaway HomeServices Carolina Premier Properties
(910) 256-0021
1 in this area
144 Total Sales
-

Seller's Agent in 2018
Kraig Marquis
Keller Williams Innovate-Wilmington
(910) 231-7272
3 in this area
144 Total Sales
-
J
Buyer's Agent in 2018
Jessie Fairbairn
Spot Real Estate, LLC
-
S
Seller's Agent in 2012
Susan Hines Jarman
Coldwell Banker Sea Coast Advantage-Midtown
-
D
Buyer's Agent in 2012
Dolly Armstrong
Intracoastal Realty Corp
(910) 256-4503
1 in this area
32 Total Sales
Map
Source: Hive MLS
MLS Number: 100249196
APN: R01814-004-008-000
- 4541 Parsons Mill Dr
- 4549 Parsons Mill Dr
- 4534 Parsons Mill Dr
- 4474 Parsons Mill Dr
- 5004 Exton Park Loop
- 1013 Pine Ridge Ct
- 1009 Pine Ridge Ct
- 1005 Pine Ridge Ct
- 4814 Exton Park Loop
- 2362 Flowery Branch Dr Unit 264
- 2305 Flowery Branch Dr Unit Lot 248
- 2309 Flowery Branch Dr Unit Lot 247
- 2414 Flowery Branch Dr Unit 270
- 4102 Wildcat Ct Unit Lot 257
- 2318 Flowery Branch Dr Unit Lot 255
- 4 Chris Dr
- 4105 Wildcat Ct Unit 259
- 2350 Flowery Branch Dr Unit 261
- 2349 Flowery Branch Dr Unit 237
- 2381 Flowery Branch Dr Unit 229
