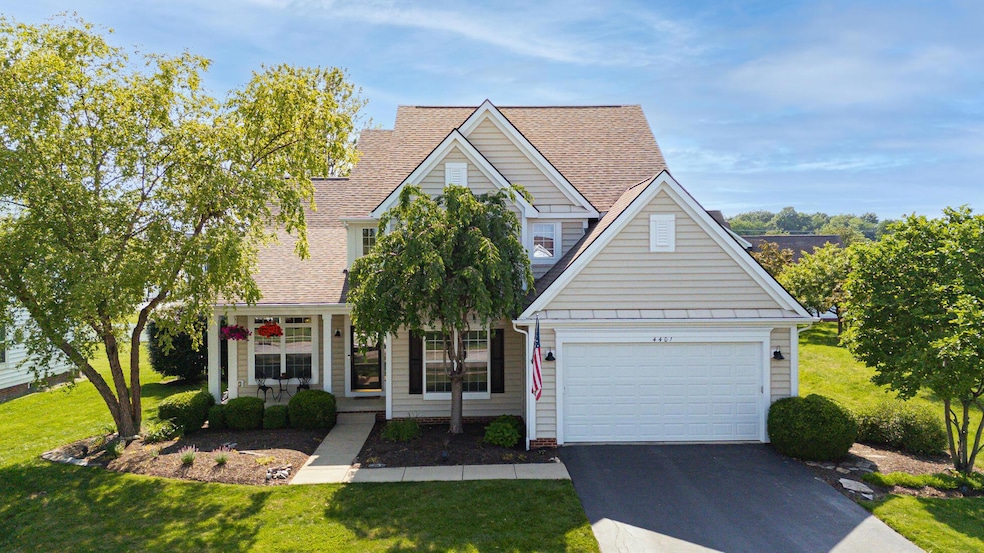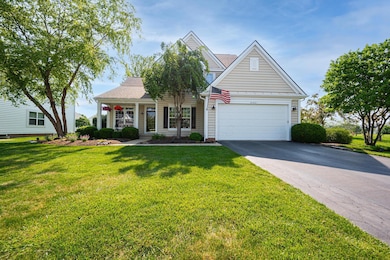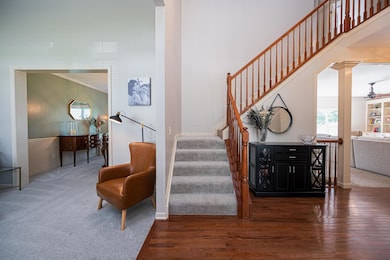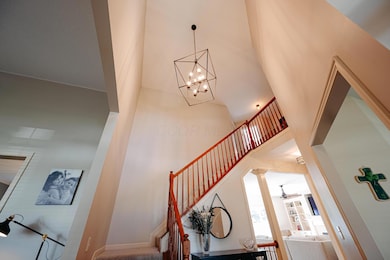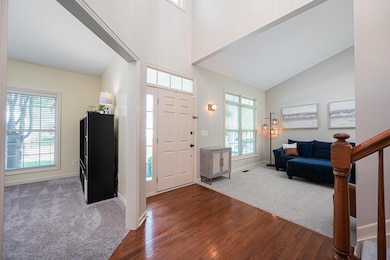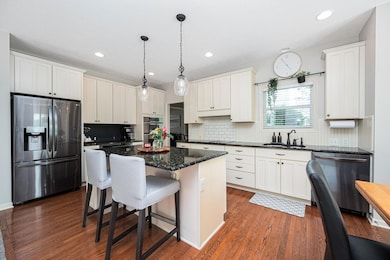
4401 Kathryns Way Hilliard, OH 43026
Highlights
- Traditional Architecture
- Fenced Yard
- Patio
- Hoffman Trails Elementary School Rated A-
- 2 Car Attached Garage
- Ceramic Tile Flooring
About This Home
As of July 2025Welcome to this beautiful Hilliard home that truly feels like home from the moment you arrive. Step into a grand two-story entry featuring gleaming hardwood floors that flow into the formal living and dining rooms. Large windows flood the space with natural light, highlighting the detailed woodwork.
The first floor also boasts a private home office, convenient laundry room, and a half bath. The heart of the home is the spacious kitchen, offering an abundance of cabinetry, a large island, granite countertops, stainless steel appliances, and a bright, airy dining area. The kitchen seamlessly opens to the family room, complete with built-ins, a gas fireplace, and a stunning picture window overlooking the fenced-in backyard and patio—perfect for entertaining or relaxing.
Upstairs, you'll find four generously sized bedrooms, including two with ensuite baths and a third full bath shared Jack-and-Jill style—ideal for both privacy and functionality.
Located close to shopping, restaurants, top-rated schools, parks, the new Hilliard Rec Center, and the YMCA, this home offers unmatched convenience and is the perfect place to put down roots.
Don't miss this incredible opportunity! Some of the recent updates include the following:
New HVAC blower 2020
Battery backup sump pump and drainage to curb 2024
Dishwasher 2022
Refrigerator 2022
Cook Top 2024
Patio Door 2021
Garage door and spring 2024
Fence with lifetime warranty 2020
Paint and carpet second floor 2020-2022
Light fixtures 2020
Updated landscape and gutter guards 2023
Remodeled half bath with vanity, paint, and wallpaper 2020
Replaced window seals in den, dining room and guest bedroom.
Last Agent to Sell the Property
KW Classic Properties Realty License #2016000588 Listed on: 06/18/2025

Home Details
Home Type
- Single Family
Est. Annual Taxes
- $10,892
Year Built
- Built in 2004
Lot Details
- 10,454 Sq Ft Lot
- Fenced Yard
- Fenced
HOA Fees
- $31 Monthly HOA Fees
Parking
- 2 Car Attached Garage
Home Design
- Traditional Architecture
- Block Foundation
- Vinyl Siding
Interior Spaces
- 2,772 Sq Ft Home
- 2-Story Property
- Gas Log Fireplace
- Insulated Windows
- Family Room
- Laundry on main level
- Basement
Kitchen
- Electric Range
- Microwave
- Dishwasher
Flooring
- Carpet
- Ceramic Tile
Bedrooms and Bathrooms
- 4 Bedrooms
Outdoor Features
- Patio
Utilities
- Central Air
- Heating System Uses Gas
Community Details
- Association Phone (614) 527-7909
- Sbs Managment HOA
Listing and Financial Details
- Assessor Parcel Number 050-009685
Ownership History
Purchase Details
Home Financials for this Owner
Home Financials are based on the most recent Mortgage that was taken out on this home.Purchase Details
Home Financials for this Owner
Home Financials are based on the most recent Mortgage that was taken out on this home.Purchase Details
Home Financials for this Owner
Home Financials are based on the most recent Mortgage that was taken out on this home.Purchase Details
Home Financials for this Owner
Home Financials are based on the most recent Mortgage that was taken out on this home.Purchase Details
Home Financials for this Owner
Home Financials are based on the most recent Mortgage that was taken out on this home.Purchase Details
Home Financials for this Owner
Home Financials are based on the most recent Mortgage that was taken out on this home.Similar Homes in Hilliard, OH
Home Values in the Area
Average Home Value in this Area
Purchase History
| Date | Type | Sale Price | Title Company |
|---|---|---|---|
| Warranty Deed | $390,000 | Stewart Ttl Agcy Of Cols Ltd | |
| Warranty Deed | $315,000 | None Available | |
| Survivorship Deed | $314,000 | Golden Titl | |
| Survivorship Deed | $343,700 | Trinity Tit | |
| Warranty Deed | -- | -- | |
| Limited Warranty Deed | -- | Arlington Title |
Mortgage History
| Date | Status | Loan Amount | Loan Type |
|---|---|---|---|
| Previous Owner | $312,000 | Future Advance Clause Open End Mortgage | |
| Previous Owner | $64,300 | Stand Alone Second | |
| Previous Owner | $252,000 | New Conventional | |
| Previous Owner | $219,000 | Unknown | |
| Previous Owner | $215,000 | Purchase Money Mortgage | |
| Previous Owner | $60,879 | Unknown | |
| Previous Owner | $33,500 | Unknown | |
| Previous Owner | $242,750 | Purchase Money Mortgage | |
| Previous Owner | $264,000 | Purchase Money Mortgage |
Property History
| Date | Event | Price | Change | Sq Ft Price |
|---|---|---|---|---|
| 07/30/2025 07/30/25 | Sold | $610,000 | +3.4% | $220 / Sq Ft |
| 06/18/2025 06/18/25 | For Sale | $589,900 | +51.3% | $213 / Sq Ft |
| 04/24/2020 04/24/20 | Sold | $390,000 | 0.0% | $141 / Sq Ft |
| 03/03/2020 03/03/20 | Price Changed | $389,900 | -1.3% | $141 / Sq Ft |
| 02/21/2020 02/21/20 | For Sale | $395,000 | +25.4% | $142 / Sq Ft |
| 09/27/2013 09/27/13 | Sold | $315,000 | 0.0% | $111 / Sq Ft |
| 08/28/2013 08/28/13 | Pending | -- | -- | -- |
| 07/21/2013 07/21/13 | For Sale | $315,000 | -- | $111 / Sq Ft |
Tax History Compared to Growth
Tax History
| Year | Tax Paid | Tax Assessment Tax Assessment Total Assessment is a certain percentage of the fair market value that is determined by local assessors to be the total taxable value of land and additions on the property. | Land | Improvement |
|---|---|---|---|---|
| 2024 | $10,892 | $162,610 | $38,500 | $124,110 |
| 2023 | $8,869 | $162,610 | $38,500 | $124,110 |
| 2022 | $8,362 | $122,020 | $28,180 | $93,840 |
| 2021 | $8,357 | $122,020 | $28,180 | $93,840 |
| 2020 | $8,288 | $121,320 | $28,180 | $93,140 |
| 2019 | $8,470 | $105,530 | $24,500 | $81,030 |
| 2018 | $8,572 | $105,530 | $24,500 | $81,030 |
| 2017 | $8,439 | $105,530 | $24,500 | $81,030 |
| 2016 | $9,216 | $106,680 | $22,470 | $84,210 |
| 2015 | $8,704 | $106,680 | $22,470 | $84,210 |
| 2014 | $8,719 | $106,680 | $22,470 | $84,210 |
| 2013 | $4,213 | $101,570 | $21,385 | $80,185 |
Agents Affiliated with this Home
-

Seller's Agent in 2025
Mindy Farwick
KW Classic Properties Realty
(614) 329-4337
10 in this area
86 Total Sales
-

Buyer's Agent in 2025
Sinan Falah
Coldwell Banker Realty
(614) 432-5955
11 in this area
212 Total Sales
-

Seller's Agent in 2020
Gloria Mae Boorse
Howard Hanna Lenker Group
(614) 357-0072
1 in this area
53 Total Sales
-
M
Buyer's Agent in 2020
Melinda Farwick
RE/MAX
-
T
Seller's Agent in 2013
Tammy Marquardt
E-Merge
-
M
Buyer's Agent in 2013
Matthew Guthrie
Howard Hanna RealCom Realty
Map
Source: Columbus and Central Ohio Regional MLS
MLS Number: 225021251
APN: 050-009685
- 6185 Ray's Way
- 4502 Bens Ct Unit 31
- 6073 Baumeister Dr
- 5992 Kitchen Ct
- 6009 Coventry Bend Dr Unit 6009
- 4409 Gary Way
- 5771 Walterway Dr
- 4505 Nonius Dr
- 4547 Corsican Loop E
- 4543 Corsican Loop E
- 4549 Corsican Loop E
- 4545 Corsican Loop E
- 6787 Ardennes Loop N
- 6865 Losino Ln
- 4528 Nonius Dr
- 4381 Kabarda Way
- 4518 Nonius Dr
- 4514 Nonius Dr
- 4516 Nonius Dr
- 6810 Losino Ln
