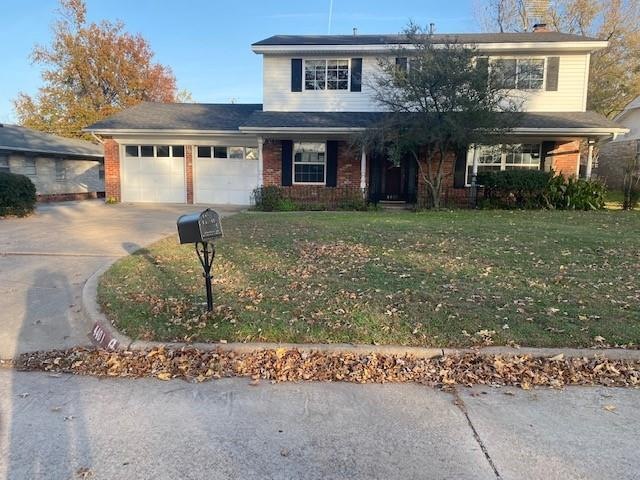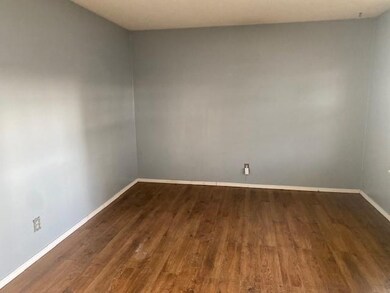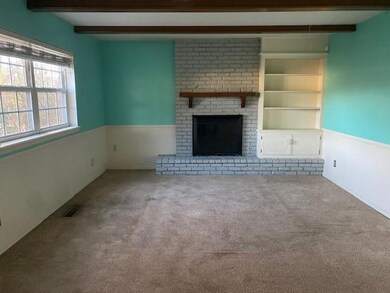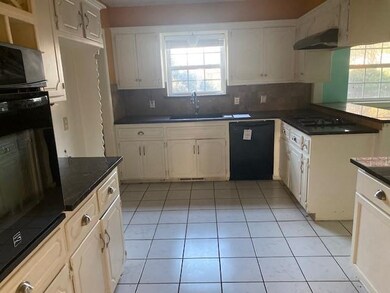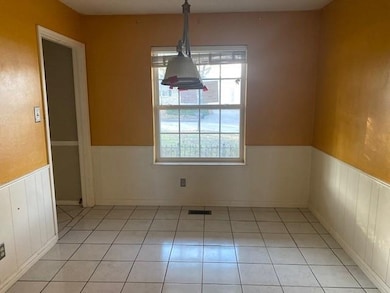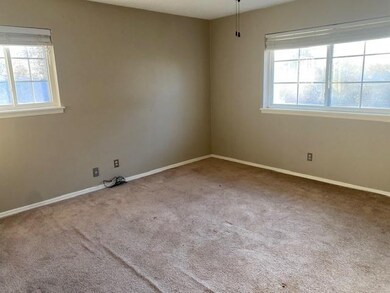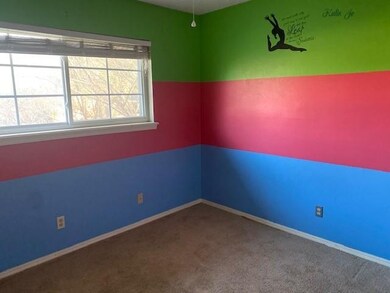
4401 N Pottenger Ave Shawnee, OK 74804
Highlights
- Traditional Architecture
- 2 Car Attached Garage
- Central Heating and Cooling System
- 1 Fireplace
- Interior Lot
About This Home
As of March 2022Home offers 4 bedrooms, 2.5 bathrooms, 2 living areas, 2 dining areas, and a 2 car garage. Put your special touches on this home today! HUD acquired property subject to HUD regulations & Bidding procedures. HUD homes are sold in as-is condition and no repairs will be made by any reason prior to closing. Buyer to verify all information at their own to include: property condition, square footage, public information, school district, lot size, boundaries, dues, assessments, utilities, and easements.
Home Details
Home Type
- Single Family
Est. Annual Taxes
- $1,857
Year Built
- Built in 1970
Lot Details
- 9,448 Sq Ft Lot
- Interior Lot
Parking
- 2 Car Attached Garage
Home Design
- Traditional Architecture
- Slab Foundation
- Brick Frame
- Composition Roof
Interior Spaces
- 1,900 Sq Ft Home
- 2-Story Property
- 1 Fireplace
Bedrooms and Bathrooms
- 4 Bedrooms
Schools
- Will Rogers Elementary School
- Shawnee Middle School
- Shawnee High School
Utilities
- Central Heating and Cooling System
Listing and Financial Details
- Legal Lot and Block 7 / 4
Ownership History
Purchase Details
Home Financials for this Owner
Home Financials are based on the most recent Mortgage that was taken out on this home.Purchase Details
Purchase Details
Purchase Details
Home Financials for this Owner
Home Financials are based on the most recent Mortgage that was taken out on this home.Purchase Details
Home Financials for this Owner
Home Financials are based on the most recent Mortgage that was taken out on this home.Purchase Details
Purchase Details
Purchase Details
Similar Homes in Shawnee, OK
Home Values in the Area
Average Home Value in this Area
Purchase History
| Date | Type | Sale Price | Title Company |
|---|---|---|---|
| Special Warranty Deed | -- | Old Republic Title | |
| Special Warranty Deed | -- | None Available | |
| Sheriffs Deed | -- | None Available | |
| Warranty Deed | $162,000 | Choice Title Insurance | |
| Sheriffs Deed | -- | Choice Title Insurance | |
| Warranty Deed | $96,500 | -- | |
| Warranty Deed | $91,500 | -- | |
| Warranty Deed | $5,900 | -- |
Mortgage History
| Date | Status | Loan Amount | Loan Type |
|---|---|---|---|
| Open | $112,325 | New Conventional | |
| Previous Owner | $149,205 | No Value Available | |
| Previous Owner | $45,000 | New Conventional | |
| Previous Owner | $48,000 | Unknown | |
| Previous Owner | $40,000 | FHA |
Property History
| Date | Event | Price | Change | Sq Ft Price |
|---|---|---|---|---|
| 03/18/2022 03/18/22 | Sold | $136,000 | +0.7% | $72 / Sq Ft |
| 12/27/2021 12/27/21 | Pending | -- | -- | -- |
| 12/22/2021 12/22/21 | For Sale | $135,000 | 0.0% | $71 / Sq Ft |
| 12/09/2021 12/09/21 | Pending | -- | -- | -- |
| 11/18/2021 11/18/21 | For Sale | $135,000 | -16.7% | $71 / Sq Ft |
| 04/14/2016 04/14/16 | Sold | $162,000 | -1.8% | $83 / Sq Ft |
| 02/29/2016 02/29/16 | Pending | -- | -- | -- |
| 08/28/2015 08/28/15 | For Sale | $165,000 | -- | $85 / Sq Ft |
Tax History Compared to Growth
Tax History
| Year | Tax Paid | Tax Assessment Tax Assessment Total Assessment is a certain percentage of the fair market value that is determined by local assessors to be the total taxable value of land and additions on the property. | Land | Improvement |
|---|---|---|---|---|
| 2024 | $1,857 | $17,772 | $1,176 | $16,596 |
| 2023 | $1,857 | $17,772 | $1,176 | $16,596 |
| 2022 | $1,823 | $17,772 | $1,176 | $16,596 |
| 2021 | $1,791 | $17,772 | $1,176 | $16,596 |
| 2020 | $1,852 | $18,334 | $1,176 | $17,158 |
| 2019 | $1,944 | $18,617 | $1,176 | $17,441 |
| 2018 | $1,962 | $19,175 | $1,176 | $17,999 |
| 2017 | $1,962 | $19,440 | $960 | $18,480 |
| 2016 | $1,138 | $11,152 | $960 | $10,192 |
| 2015 | $1,083 | $10,827 | $960 | $9,867 |
| 2014 | $1,106 | $11,061 | $960 | $10,101 |
Agents Affiliated with this Home
-

Seller's Agent in 2022
Judith Saunders
LRE Realty LLC
(405) 816-9873
28 Total Sales
-

Buyer's Agent in 2022
Sheryl Chinowth
Chinowth & Cohen
(918) 392-0900
67 Total Sales
-

Seller's Agent in 2016
Jenifer Stevenson
Berkshire Hathaway-Benchmark
(405) 306-4137
490 Total Sales
Map
Source: MLSOK
MLS Number: 985912
APN: 019500004007000000
- 4411 N Chapman Ave
- 4208 N Pottenger Ave
- 113 Hardesty Dr
- 4011 Blaine Rd
- 3915 N Pottenger Ave
- 7 Concord Blvd
- 3901 N Kickapoo Ave Unit 33
- 3018 N Beard Ave
- 230 W 33rd St
- 2822 N Market Ave
- 4529 Red Bird Rd
- 419 W Pulaski St
- 2501 N Beard Ave
- 216 W Georgia St
- 210 W Georgia St
- 3306 N Oklahoma Ave
- 2318 N Broadway Ave
- 10 W Midland St
- 3930 Maple Grove Ave
- 6011 N Kickapoo Ave
