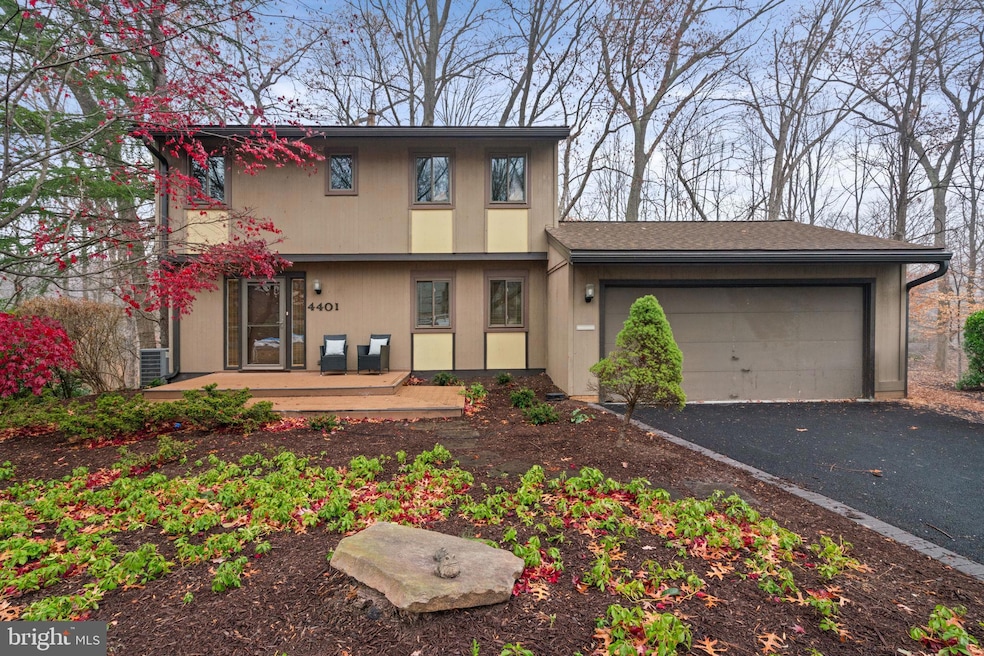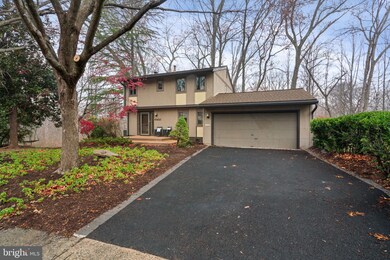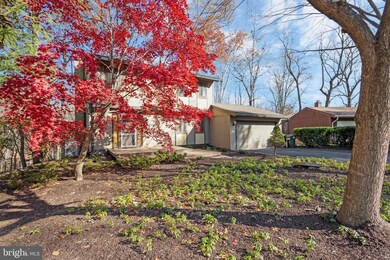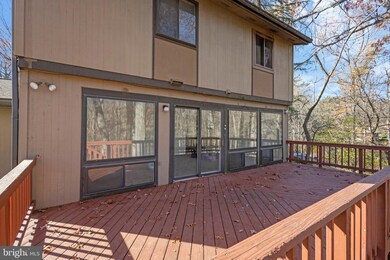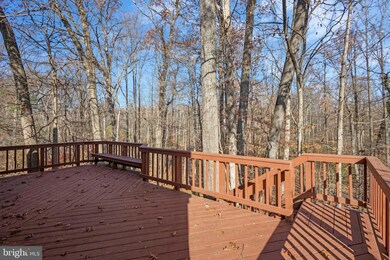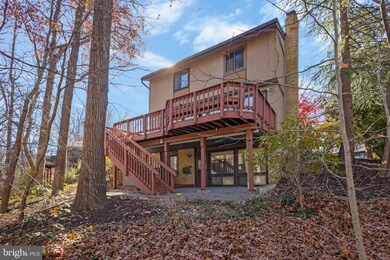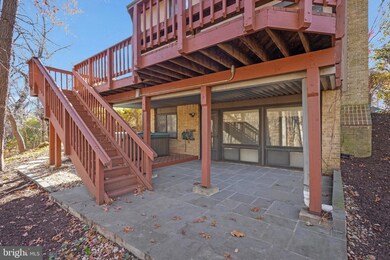
4401 Ossian Hall Ln Annandale, VA 22003
Highlights
- Spa
- Gourmet Kitchen
- Open Floorplan
- Wakefield Forest Elementary School Rated A
- View of Trees or Woods
- Deck
About This Home
As of December 2024Welcome home to 4401 OSSIAN HALL LANE, ANNANDALE, VA in the highly sought-after TRURO neighborhood! This beautiful contemporary 4 Bedroom, 3 ½ Bath Move-In ready home features fresh Interior paint throughout all 3 finished levels, new Luxury Vinyl Plank flooring in lower level and new Carpeting on stairwells and upper level**Enjoy the open floor plan with your family and friends in the mid-century modern vibe Living and Dining area with amazing backyard views through the oversized windows**The Gourmet Kitchen is a chef’s delight with stunning black Quartz countertops, stainless steel appliances, island with pendant lights and spacious pantry**The upper level offers an expansive Primary Bedroom with new ceiling fan, walk in closet and attached private full bathroom with custom tile work, shower glass door and vanity. Two additional spacious bedrooms – one with walk in closet and a full hall bathroom complete the upper level**The fully-finished, walkout basement provides an additional full sized spacious 4th Bedroom, full Bathroom, Family Room with cozy wood burning fireplace with new luxury vinyl plank flooring. The lower level includes a Kitchenette with a sink & stove and access to a charming outdoor patio with Hot Tub (sold As-Is)**This home is nestled on a prime cul-de-sac location within the popular Truro Community: pool, walking trails, basketball/tennis courts, tot lots and active swim, dive, and tennis program nearby and within the outstanding FCPS Woodson-Frost-Wakefield Forest school pyramid** LOCATION is EXCELLENT--A commuter's dream with easy access to major transportation routes: minutes away from I-495, less than 5 miles to Dunn Loring Metro, and less than 10 miles to Springfield Metro. The I-495 Express Lanes can be accessed via the Braddock Road Exit. Education and cultural resources are within reach, with Northern Virginia Community College, Kings Park Library, and George Mason University all in close proximity. You'll find plenty of shopping options nearby, including Trader Joe’s, King’s Park Plaza, and Peet’s Coffee. The vibrant Mosaic Shopping District is less than 4 miles away, while Tysons Corner Center is less than 9 miles - offering a wealth of shopping, dining and entertainment. Look no further—YOU ARE HOME!!
Last Agent to Sell the Property
Keller Williams Realty License #0225233528 Listed on: 12/17/2024

Home Details
Home Type
- Single Family
Est. Annual Taxes
- $8,628
Year Built
- Built in 1972
Lot Details
- 0.33 Acre Lot
- Cul-De-Sac
- No Through Street
- Private Lot
- Backs to Trees or Woods
- Property is zoned 121
HOA Fees
- $35 Monthly HOA Fees
Parking
- 2 Car Direct Access Garage
- 2 Driveway Spaces
- Parking Storage or Cabinetry
- Front Facing Garage
- Garage Door Opener
Home Design
- Contemporary Architecture
- Slab Foundation
- Shingle Roof
- Wood Siding
Interior Spaces
- Property has 3 Levels
- Open Floorplan
- Built-In Features
- Ceiling Fan
- Recessed Lighting
- Wood Burning Fireplace
- Double Pane Windows
- Sliding Doors
- Entrance Foyer
- Family Room
- Combination Dining and Living Room
- Storage Room
- Views of Woods
Kitchen
- Gourmet Kitchen
- Kitchenette
- Electric Oven or Range
- Built-In Microwave
- Dishwasher
- Stainless Steel Appliances
- Kitchen Island
- Upgraded Countertops
- Disposal
Flooring
- Engineered Wood
- Carpet
- Ceramic Tile
- Luxury Vinyl Plank Tile
Bedrooms and Bathrooms
- En-Suite Primary Bedroom
- Walk-In Closet
Laundry
- Laundry on lower level
- Dryer
- Washer
Partially Finished Basement
- Walk-Out Basement
- Space For Rooms
- Natural lighting in basement
Outdoor Features
- Spa
- Deck
- Patio
- Porch
Schools
- Wakefield Forest Elementary School
- Frost Middle School
- Woodson High School
Utilities
- 90% Forced Air Heating and Cooling System
- Natural Gas Water Heater
Listing and Financial Details
- Tax Lot 199
- Assessor Parcel Number 0701 12 0199
Community Details
Overview
- $650 Recreation Fee
- Association fees include common area maintenance
- Truro Homeowners Association
- Truro Subdivision, Glenview Floorplan
Amenities
- Community Center
Recreation
- Tennis Courts
- Community Basketball Court
- Community Playground
- Community Pool
- Pool Membership Available
- Jogging Path
Ownership History
Purchase Details
Home Financials for this Owner
Home Financials are based on the most recent Mortgage that was taken out on this home.Purchase Details
Home Financials for this Owner
Home Financials are based on the most recent Mortgage that was taken out on this home.Purchase Details
Similar Homes in Annandale, VA
Home Values in the Area
Average Home Value in this Area
Purchase History
| Date | Type | Sale Price | Title Company |
|---|---|---|---|
| Deed | $935,000 | First American Title | |
| Deed | -- | None Listed On Document | |
| Gift Deed | -- | National Settlement Services | |
| Gift Deed | -- | National Settlement Services | |
| Deed | $147,000 | -- |
Mortgage History
| Date | Status | Loan Amount | Loan Type |
|---|---|---|---|
| Open | $748,000 | New Conventional | |
| Previous Owner | $40,000 | Stand Alone Second |
Property History
| Date | Event | Price | Change | Sq Ft Price |
|---|---|---|---|---|
| 12/30/2024 12/30/24 | Sold | $935,000 | +10.0% | $462 / Sq Ft |
| 12/20/2024 12/20/24 | Pending | -- | -- | -- |
| 12/17/2024 12/17/24 | For Sale | $850,000 | -- | $420 / Sq Ft |
Tax History Compared to Growth
Tax History
| Year | Tax Paid | Tax Assessment Tax Assessment Total Assessment is a certain percentage of the fair market value that is determined by local assessors to be the total taxable value of land and additions on the property. | Land | Improvement |
|---|---|---|---|---|
| 2024 | $8,628 | $744,740 | $277,000 | $467,740 |
| 2023 | $8,513 | $754,330 | $277,000 | $477,330 |
| 2022 | $8,343 | $729,600 | $257,000 | $472,600 |
| 2021 | $7,534 | $642,010 | $217,000 | $425,010 |
| 2020 | $7,242 | $611,950 | $211,000 | $400,950 |
| 2019 | $7,242 | $611,950 | $211,000 | $400,950 |
| 2018 | $6,618 | $575,500 | $211,000 | $364,500 |
| 2017 | $6,682 | $575,500 | $211,000 | $364,500 |
| 2016 | $6,667 | $575,500 | $211,000 | $364,500 |
| 2015 | $6,229 | $558,140 | $211,000 | $347,140 |
| 2014 | $5,750 | $516,430 | $192,000 | $324,430 |
Agents Affiliated with this Home
-
L
Seller's Agent in 2024
Lori Boyle
Keller Williams Realty
-
K
Seller Co-Listing Agent in 2024
Kari Govan
Keller Williams Realty
-
T
Buyer's Agent in 2024
Tim Royster
Compass
Map
Source: Bright MLS
MLS Number: VAFX2214078
APN: 0701-12-0199
- 4407 Wakefield Dr
- 4212 Sherando Ln
- 8702 Pappas Way
- 8525 Raleigh Ave
- 4024 Iva Ln
- 4353 Starr Jordan Dr
- 8929 Stark Rd
- 4005 Kloman St
- 9017 Ellenwood Ln
- 9001 Littleton St
- 4408 Argonne Dr
- 8920 Walker St
- 4309 Selkirk Dr
- 8502 Woodbine Ln
- 4721 Springbrook Dr
- 4038 Doveville Ln
- 9117 Hunting Pines Place
- 4203 Kilbourne Dr
- 4205 Holborn Ave
- 8323 Epinard Ct
