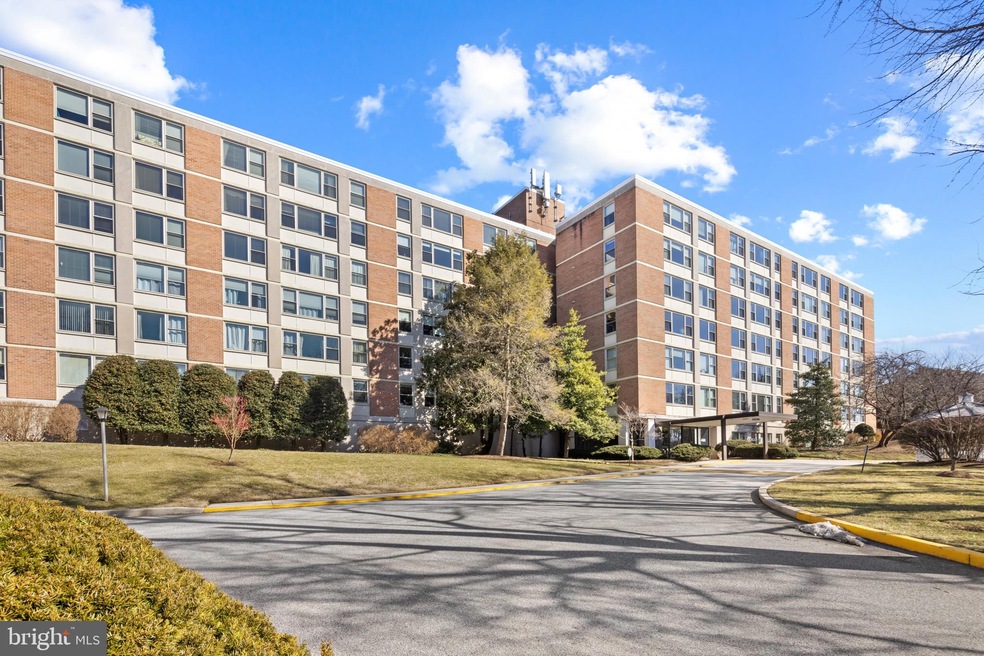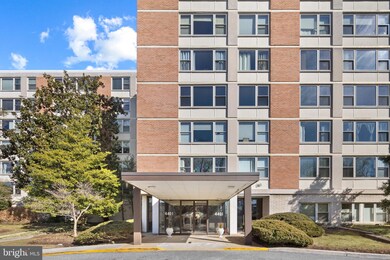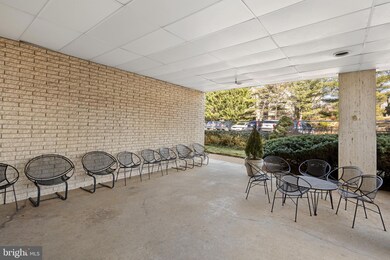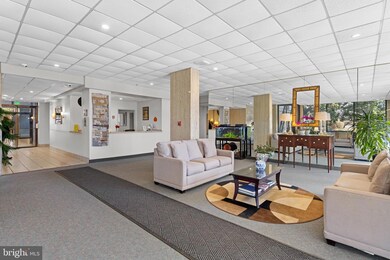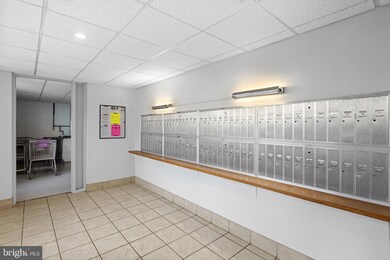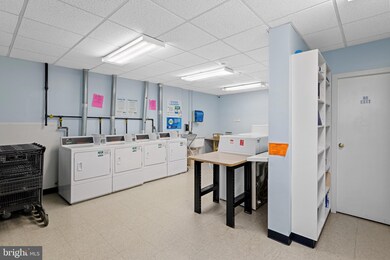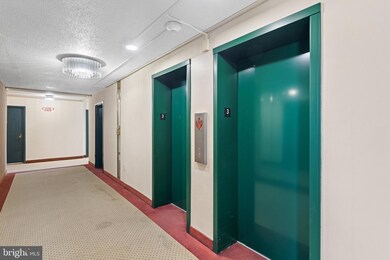
Highlights
- Open Floorplan
- Community Pool
- 2 Elevators
- Upgraded Countertops
- Party Room
- Stainless Steel Appliances
About This Home
As of March 2025Super Unit! Rare find-Open floor plan! So many updates and upgrades! Beautiful Water Resistant Laminate flooring through out. Stunning kitchen, featuring breakfast bar, quartz countertops and ceramic backsplash! Living area, dining area and kitchen all combine to create the popular open concept life style. Gorgeous bedroom features chair rail and walk-in closet w/custom built-ins, lighting, hanging systems, drawers & shelving. Beautiful full bath with updated granite top vanity and custom matching fixtures. Condo fee at 4401 Roland includes heat and cooling, the elevators have been replaced and there is an ongoing monthly assessment of $68.79 for the elevators. The pool is available for warm weather pleasure. Off street parking is readily available and free! Cordial front desk reception is available Mon-Fri to receive your packages & guests. Secure building access. A winner! Checkout the photos! This Condo shows extremely well. The seller prefers an "as is" sale and prompt settlement. One year warranty available.
Last Agent to Sell the Property
Cummings & Co. Realtors License #40393 Listed on: 02/16/2025

Property Details
Home Type
- Condominium
Est. Annual Taxes
- $2,657
Year Built
- Built in 1960
Lot Details
- West Facing Home
- Landscaped
HOA Fees
- $629 Monthly HOA Fees
Parking
- Parking Lot
Home Design
- Brick Exterior Construction
Interior Spaces
- 901 Sq Ft Home
- Property has 1 Level
- Open Floorplan
- Built-In Features
- Crown Molding
- Wainscoting
- Replacement Windows
- Entrance Foyer
- Living Room
- Dining Room
- Laminate Flooring
- Laundry on lower level
Kitchen
- Eat-In Kitchen
- Gas Oven or Range
- Built-In Microwave
- Dishwasher
- Stainless Steel Appliances
- Upgraded Countertops
- Disposal
Bedrooms and Bathrooms
- 1 Main Level Bedroom
- Walk-In Closet
- 1 Full Bathroom
- Bathtub with Shower
Accessible Home Design
- Accessible Elevator Installed
- No Interior Steps
Outdoor Features
- Patio
Utilities
- Central Heating and Cooling System
- Convector Heater
Listing and Financial Details
- Tax Lot 170
- Assessor Parcel Number 0327134960A170
Community Details
Overview
- Association fees include air conditioning, common area maintenance, heat, lawn maintenance, management, pool(s), reserve funds, sewer, snow removal, trash, water
- $69 Other Monthly Fees
- Mid-Rise Condominium
- Roland Park Subdivision
- Property Manager
Amenities
- Common Area
- Party Room
- 2 Elevators
Recreation
Pet Policy
- Limit on the number of pets
- Pet Size Limit
- Dogs and Cats Allowed
Security
- Front Desk in Lobby
Similar Homes in Baltimore, MD
Home Values in the Area
Average Home Value in this Area
Property History
| Date | Event | Price | Change | Sq Ft Price |
|---|---|---|---|---|
| 03/12/2025 03/12/25 | Sold | $155,000 | +3.7% | $172 / Sq Ft |
| 02/19/2025 02/19/25 | Pending | -- | -- | -- |
| 02/16/2025 02/16/25 | For Sale | $149,500 | +19.6% | $166 / Sq Ft |
| 04/01/2021 04/01/21 | Sold | $125,000 | +4.2% | $139 / Sq Ft |
| 03/13/2021 03/13/21 | Pending | -- | -- | -- |
| 03/09/2021 03/09/21 | For Sale | $120,000 | +41.2% | $133 / Sq Ft |
| 12/01/2017 12/01/17 | Sold | $85,000 | 0.0% | $94 / Sq Ft |
| 10/23/2017 10/23/17 | Pending | -- | -- | -- |
| 09/26/2017 09/26/17 | Price Changed | $85,000 | -5.6% | $94 / Sq Ft |
| 08/25/2017 08/25/17 | For Sale | $90,000 | -5.3% | $100 / Sq Ft |
| 08/24/2012 08/24/12 | Sold | $95,000 | -13.7% | $105 / Sq Ft |
| 07/17/2012 07/17/12 | Pending | -- | -- | -- |
| 06/12/2012 06/12/12 | For Sale | $110,062 | -- | $122 / Sq Ft |
Tax History Compared to Growth
Agents Affiliated with this Home
-
T
Seller's Agent in 2025
Temple Peirce
Cummings & Co Realtors
-
D
Buyer's Agent in 2025
Diana Pham
EXP Realty, LLC
-
L
Seller's Agent in 2021
Liz Sothoron
Cummings & Co. Realtors
-
A
Seller Co-Listing Agent in 2021
Ashley Fremont-Smith
Cummings & Co. Realtors
-
R
Buyer's Agent in 2021
Ricki Rutley
EXP Realty, LLC
-
T
Seller's Agent in 2017
Timothy Kenney
Cummings & Co Realtors
About This Building
Map
Source: Bright MLS
MLS Number: MDBA2156376
APN: 27-13-4960A-170
- 4401 Roland Ave Unit 604
- 4401 Roland Ave Unit 307
- 1005 Wood Heights Ave
- 4304 Roland Spring Dr
- 4502 Roland Ave
- 4036 Roland Ave
- 1125 Woodheights Ave
- 4329 Falls Rd
- 4525 Schenley Rd
- 4308 Falls Rd
- 4148 Falls Rd
- 4024 Hickory Ave
- 4106 Falls Rd
- 4013 Falls Rd
- 4234 Elsa Terrace
- 4605 Keswick Rd
- 1309 W Old Cold Spring Ln
- 4400 Grand View Ave
- 4307 Wickford Rd
- 4622 Keswick Rd
