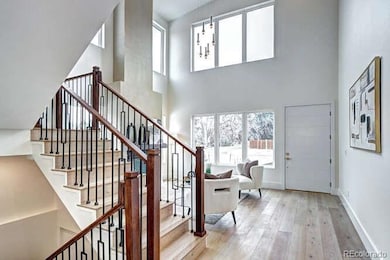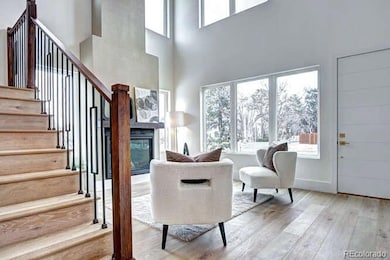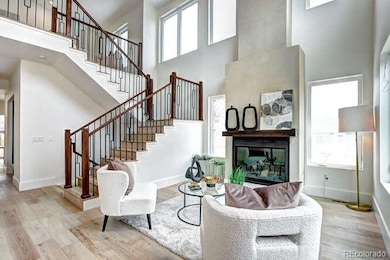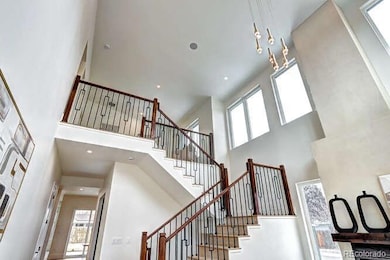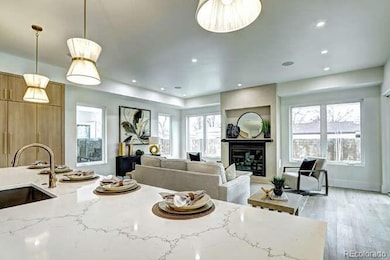4401 S Clarkson St Englewood, CO 80113
Bellewood NeighborhoodEstimated payment $8,717/month
Highlights
- New Construction
- Loft
- Great Room
- Primary Bedroom Suite
- 2 Fireplaces
- Mud Room
About This Home
Open House: Nov 23 come and say hello! New construction quick possession
Be home for the holidays!! 12-4 Welcome to this brand-new, custom-built 5-bedroom, 4.5-bathroom home, designed for luxury and comfort. Featuring exquisite finishes and top-of-the-line ZLINE appliances, this residence is perfect for modern living. The gourmet kitchen is a chef’s dream with a gas range, quartz countertops, custom cabinetry, and a spacious pantry. The open-concept living and dining areas include a stunning gas fireplace and abundant natural light. Step outside to a covered patio, ideal for al fresco dining and relaxation. The primary suite offers a spa-like en-suite with a soaking tub, shower, dual vanities, and a generous walk-in closet. The additional 3 bedrooms on this level provide ample space and designer touches. A home office, mudroom and a oversized garage add convenience. Located in a prime location with easy access to shopping, Aspen Grove, downtown Englewood and downtown Littleton, transportation and dining, this custom home blends style and functionality. Open enrollment into Littleton schools and other area schools include All Souls, Kent, St Marys, Valor Regis and Mullen. Nearby hospitals/medical centers include Porter, Craig, & Swedish Hospitals
Schedule your private tour today! Seller will offer a $15,000 credit toward interest rate buydown with preferred lender.
Listing Agent
Compass - Denver Brokerage Email: lisa@homes4saledenver.com,303-882-2000 License #40000369 Listed on: 10/15/2025

Home Details
Home Type
- Single Family
Est. Annual Taxes
- $3,529
Year Built
- Built in 2024 | New Construction
Parking
- 2 Car Attached Garage
Home Design
- Frame Construction
- Composition Roof
- Wood Siding
Interior Spaces
- 2-Story Property
- 2 Fireplaces
- Gas Fireplace
- Mud Room
- Great Room
- Family Room
- Living Room
- Dining Room
- Home Office
- Loft
- Washer
Kitchen
- Eat-In Kitchen
- Oven
- Range
- Microwave
- Dishwasher
- Kitchen Island
- Disposal
Flooring
- Carpet
- Laminate
- Tile
Bedrooms and Bathrooms
- 5 Bedrooms
- Primary Bedroom Suite
- Soaking Tub
Finished Basement
- Partial Basement
- 1 Bedroom in Basement
Schools
- Cherrelyn Elementary School
- Englewood Middle School
- Englewood High School
Utilities
- Forced Air Heating and Cooling System
- Heating System Uses Natural Gas
Additional Features
- Covered Patio or Porch
- 6,250 Sq Ft Lot
Community Details
- No Home Owners Association
- South Broadway Heights Subdivision
Listing and Financial Details
- Exclusions: Seller's Personal Property
- Property held in a trust
- Assessor Parcel Number 031997925
Map
Home Values in the Area
Average Home Value in this Area
Tax History
| Year | Tax Paid | Tax Assessment Tax Assessment Total Assessment is a certain percentage of the fair market value that is determined by local assessors to be the total taxable value of land and additions on the property. | Land | Improvement |
|---|---|---|---|---|
| 2024 | $1,313 | $44,254 | -- | -- |
| 2023 | $1,639 | $13,690 | $0 | $0 |
| 2022 | $1,313 | $18,024 | $0 | $0 |
| 2021 | $1,892 | $26,070 | $0 | $0 |
| 2020 | $1,109 | $22,244 | $0 | $0 |
| 2019 | $1,101 | $22,244 | $0 | $0 |
| 2018 | $1,082 | $21,038 | $0 | $0 |
| 2017 | $1,072 | $21,038 | $0 | $0 |
| 2016 | $1,050 | $20,792 | $0 | $0 |
| 2015 | $867 | $20,792 | $0 | $0 |
| 2014 | $666 | $17,114 | $0 | $0 |
| 2013 | -- | $17,090 | $0 | $0 |
Property History
| Date | Event | Price | List to Sale | Price per Sq Ft |
|---|---|---|---|---|
| 11/06/2025 11/06/25 | Price Changed | $1,595,000 | -3.3% | $428 / Sq Ft |
| 10/15/2025 10/15/25 | For Sale | $1,649,000 | -- | $443 / Sq Ft |
Purchase History
| Date | Type | Sale Price | Title Company |
|---|---|---|---|
| Personal Reps Deed | $425,000 | None Listed On Document | |
| Deed | -- | -- | |
| Deed | -- | -- |
Source: REcolorado®
MLS Number: 1702822
APN: 2077-10-1-16-025
- 4291 S Clarkson St
- 4420 S Grant St
- 4125 S Washington St
- 4087 S Clarkson St
- 4127 S Logan St
- 4720 S Pennsylvania St
- 4794 S Pearl St
- 4720 S Grant St
- 1515 E Tufts Ave
- 4035 S Logan St
- 4703 S Sherman St
- 4100 S Lincoln St
- 4822 S Grant St
- 3928 S Pearl St
- 4160 S Humboldt St
- 3135 S Washington St
- 6 South Ln
- 4728 S Acoma St
- 3857 S Clarkson St
- 4893 S Sherman St
- 4104 S Pennsylvania St
- 4509 S Acoma St
- 4898 S Logan St
- 4325 S Cherokee St
- 101 W Layton Ave
- 4871 S Bannock St
- 5110 S Pearl St
- 3755 S Sherman St
- 640 E Jefferson Ave
- 3654 S Sherman St
- 3650 S Broadway
- 3591 S Ogden St
- 3569 S Pennsylvania St Unit E
- 3569 S Pennsylvania St Unit E
- 291 W Belleview Ave
- 1940 E Chenango Ct
- 3740 S Delaware St Unit A
- 3717 S Cherokee St Unit A
- 3535 S Pearl St
- 3540 S Pearl St


