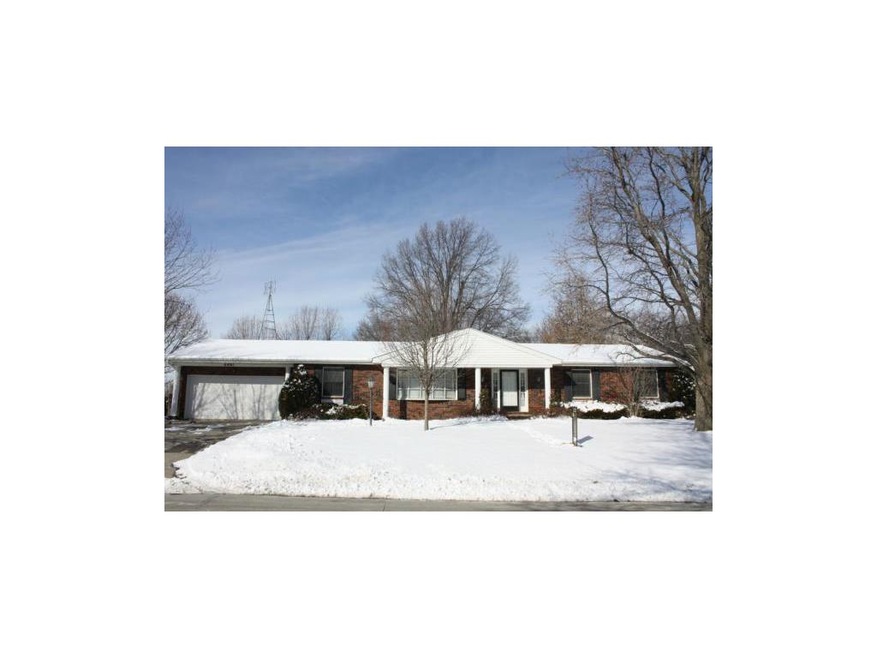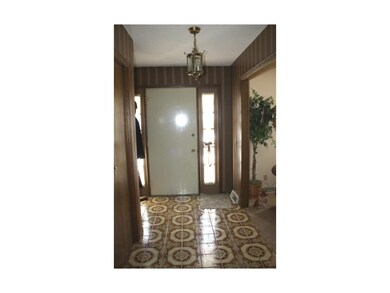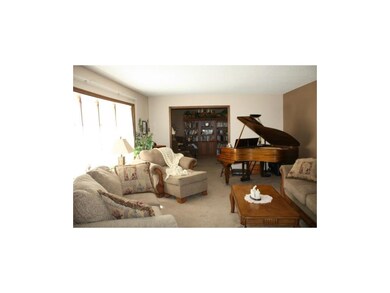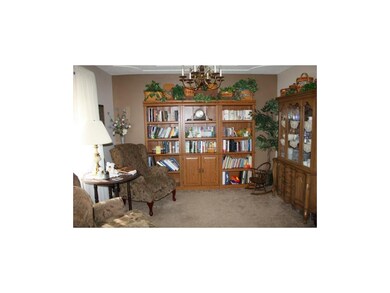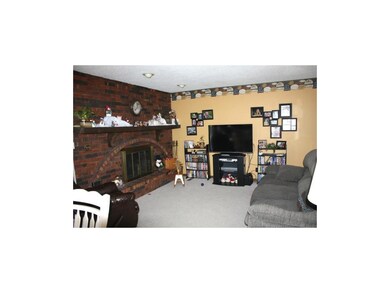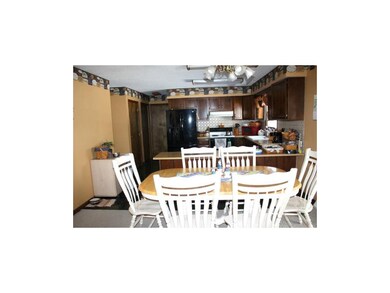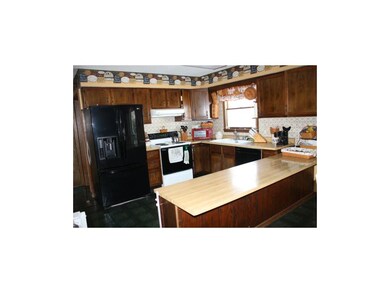
4401 S Stonecrest Cir Saint Joseph, MO 64506
East Saint Joseph NeighborhoodHighlights
- Family Room with Fireplace
- Separate Formal Living Room
- Workshop
- Ranch Style House
- Enclosed patio or porch
- Formal Dining Room
About This Home
As of June 2023All brick true ranch in Stonecrest Subdivision features attached two car garage, 3 bedrooms, 3 full baths, two fireplaces, totally finished lower level, main floor or lower level laundry hookups. Heating and cooling units and roof are are all only 7 years old. Large living room, dining, family & eat-in kitchen on the main floor plus the bedrooms. Great opportunity for level living.
Last Agent to Sell the Property
REECENICHOLS-IDE CAPITAL License #1999081139 Listed on: 02/03/2014

Home Details
Home Type
- Single Family
Est. Annual Taxes
- $2,103
Year Built
- Built in 1977
Lot Details
- 0.37 Acre Lot
- Sprinkler System
HOA Fees
- $5 Monthly HOA Fees
Parking
- 2 Car Attached Garage
- Inside Entrance
- Garage Door Opener
Home Design
- Ranch Style House
- Traditional Architecture
- Composition Roof
Interior Spaces
- 3,554 Sq Ft Home
- Ceiling Fan
- Wood Burning Fireplace
- Gas Fireplace
- Window Treatments
- Family Room with Fireplace
- 2 Fireplaces
- Family Room Downstairs
- Separate Formal Living Room
- Formal Dining Room
- Workshop
- Carpet
- Laundry on main level
Kitchen
- Eat-In Kitchen
- Electric Oven or Range
- Recirculated Exhaust Fan
- Dishwasher
- Disposal
Bedrooms and Bathrooms
- 3 Bedrooms
- 3 Full Bathrooms
Finished Basement
- Basement Fills Entire Space Under The House
- Sump Pump
- Laundry in Basement
Home Security
- Storm Windows
- Storm Doors
- Fire and Smoke Detector
Schools
- Bessie Ellison Elementary School
- Central High School
Utilities
- Forced Air Heating and Cooling System
- Heat Pump System
Additional Features
- Enclosed patio or porch
- City Lot
Community Details
- Stonecrest Subdivision
Ownership History
Purchase Details
Home Financials for this Owner
Home Financials are based on the most recent Mortgage that was taken out on this home.Purchase Details
Purchase Details
Purchase Details
Home Financials for this Owner
Home Financials are based on the most recent Mortgage that was taken out on this home.Purchase Details
Purchase Details
Home Financials for this Owner
Home Financials are based on the most recent Mortgage that was taken out on this home.Similar Homes in Saint Joseph, MO
Home Values in the Area
Average Home Value in this Area
Purchase History
| Date | Type | Sale Price | Title Company |
|---|---|---|---|
| Warranty Deed | -- | First American Title | |
| Interfamily Deed Transfer | -- | None Available | |
| Deed | -- | -- | |
| Interfamily Deed Transfer | -- | None Available | |
| Warranty Deed | -- | First American Title | |
| Warranty Deed | -- | First American Title |
Mortgage History
| Date | Status | Loan Amount | Loan Type |
|---|---|---|---|
| Open | $470,015 | VA | |
| Previous Owner | $136,000 | New Conventional | |
| Previous Owner | $150,183 | FHA |
Property History
| Date | Event | Price | Change | Sq Ft Price |
|---|---|---|---|---|
| 06/08/2023 06/08/23 | Sold | -- | -- | -- |
| 05/03/2023 05/03/23 | Pending | -- | -- | -- |
| 04/14/2023 04/14/23 | For Sale | $459,000 | +162.3% | $130 / Sq Ft |
| 03/05/2014 03/05/14 | Sold | -- | -- | -- |
| 02/05/2014 02/05/14 | Pending | -- | -- | -- |
| 02/03/2014 02/03/14 | For Sale | $175,000 | -- | $49 / Sq Ft |
Tax History Compared to Growth
Tax History
| Year | Tax Paid | Tax Assessment Tax Assessment Total Assessment is a certain percentage of the fair market value that is determined by local assessors to be the total taxable value of land and additions on the property. | Land | Improvement |
|---|---|---|---|---|
| 2024 | $2,415 | $33,690 | $6,080 | $27,610 |
| 2023 | $2,415 | $33,690 | $6,080 | $27,610 |
| 2022 | $2,230 | $33,690 | $6,080 | $27,610 |
| 2021 | $2,239 | $33,690 | $6,080 | $27,610 |
| 2020 | $2,226 | $33,690 | $6,080 | $27,610 |
| 2019 | $2,150 | $33,690 | $6,080 | $27,610 |
| 2018 | $1,941 | $33,690 | $6,080 | $27,610 |
| 2017 | $1,924 | $33,690 | $0 | $0 |
| 2015 | $1,876 | $33,690 | $0 | $0 |
| 2014 | $1,876 | $33,690 | $0 | $0 |
Agents Affiliated with this Home
-

Seller's Agent in 2023
Lorrie Ramseier
Keller Williams KC North
(816) 262-2585
114 in this area
497 Total Sales
-
R
Seller Co-Listing Agent in 2023
Rod Mollus
Keller Williams KC North
(816) 261-3464
2 in this area
16 Total Sales
-

Buyer's Agent in 2023
Michelle Cook
Keller Williams KC North
(816) 805-0536
1 in this area
205 Total Sales
-

Seller's Agent in 2014
Bob Bucher
REECENICHOLS-IDE CAPITAL
(816) 262-1224
16 in this area
39 Total Sales
-
N
Buyer's Agent in 2014
Non MLS
Non-MLS Office
(913) 661-1600
13 in this area
7,740 Total Sales
Map
Source: Heartland MLS
MLS Number: 1866361
APN: 06-1.0-11-001-001-153.000
- 4318 Stonecrest Dr
- 66 Stonecrest
- 4329 Stonecrest Dr
- 504 Southwood Ln
- 21 Stonecrest
- 4206 Country Ln
- 4922 Mockingbird Ln
- 326 N Ryans Way
- 505 Greenbriar Terrace
- 1506 N 43rd St
- 5004 Mulberry Terrace
- 5008 Mulberry Terrace
- 1109 Safari Dr
- 5014 Mulberry Terrace
- 5016 Mulberry Terrace
- 1518 N 42nd Terrace
- 408 Payne Terrace
- 5110 Mockingbird Ln
- 5114 Mockingbird Ln
- 4413 Appletree Ct
