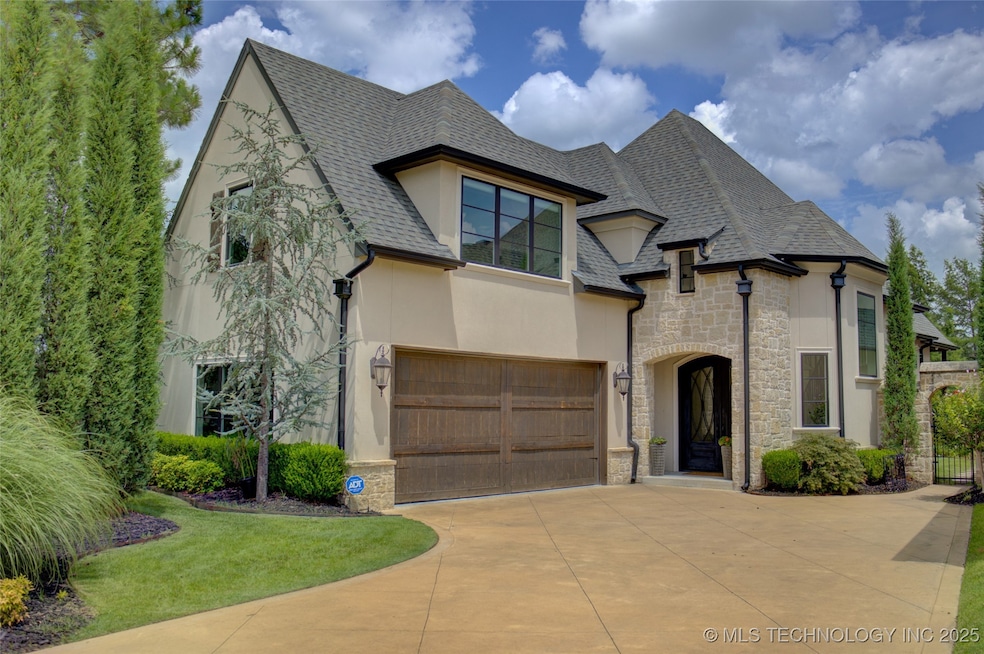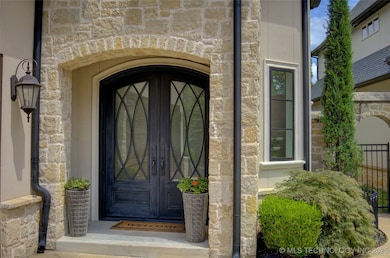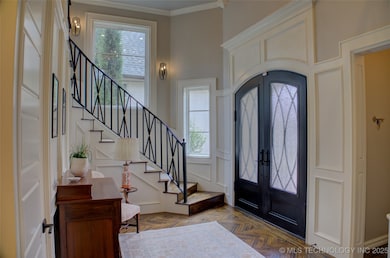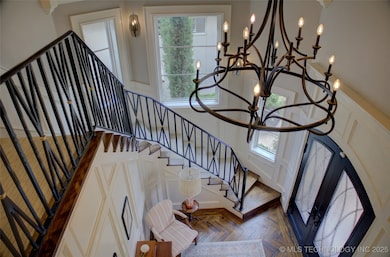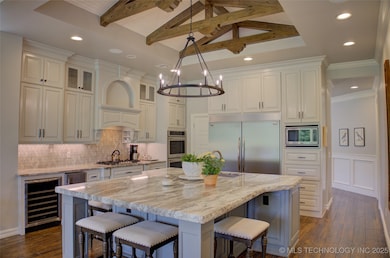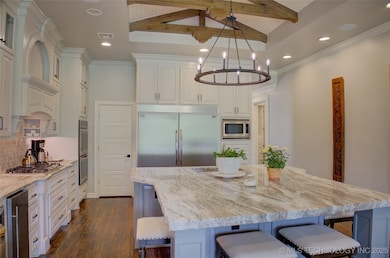4401 S Yellow Pine Ave Broken Arrow, OK 74011
Cedar Ridge NeighborhoodEstimated payment $3,734/month
Highlights
- Sauna
- Gated Community
- French Provincial Architecture
- Bixby East Elementary Rated A-
- Mature Trees
- Pond
About This Home
Custom built oasis on the pond. Gorgeous "lock-n-leave" home in highly coveted gated Berwick Villas. High-end gourmet kitchen, open to den overlooking pond. Large island for entertaining, wine fridge, gas stove and double ovens. Multiple gas fireplaces and 2 covered patios. Unique upstairs space complete with personal spa infrared sauna, steam shower and jetted tub. Media and entertainment room with giant screen. Perfect for young families to empty nesters. Close to parks, trails and dog park as well as Cedar Ridge Country Club. This home is within close proximity to several restaurants and even an ice cream shop. Bixby Schools and priced to sell!
Home Details
Home Type
- Single Family
Est. Annual Taxes
- $7,667
Year Built
- Built in 2018
Lot Details
- 7,480 Sq Ft Lot
- West Facing Home
- Partially Fenced Property
- Decorative Fence
- Landscaped
- Corner Lot
- Sprinkler System
- Mature Trees
HOA Fees
- $200 Monthly HOA Fees
Parking
- 2 Car Attached Garage
Home Design
- French Provincial Architecture
- Slab Foundation
- Wood Frame Construction
- Fiberglass Roof
- Asphalt
- Stucco
Interior Spaces
- 2,813 Sq Ft Home
- 2-Story Property
- Wet Bar
- Wired For Data
- Vaulted Ceiling
- Ceiling Fan
- 4 Fireplaces
- Wood Burning Fireplace
- Gas Log Fireplace
- Insulated Windows
- Casement Windows
- Insulated Doors
- Sauna
- Attic
Kitchen
- Built-In Double Oven
- Cooktop
- Ice Maker
- Dishwasher
- Wine Refrigerator
- Granite Countertops
- Disposal
Flooring
- Wood
- Carpet
- Tile
Bedrooms and Bathrooms
- 3 Bedrooms
- 3 Full Bathrooms
- Steam Shower
Laundry
- Dryer
- Washer
Home Security
- Security System Owned
- Fire and Smoke Detector
Eco-Friendly Details
- Energy-Efficient Windows
- Energy-Efficient Insulation
- Energy-Efficient Doors
Outdoor Features
- Pond
- Covered Patio or Porch
- Outdoor Fireplace
- Fire Pit
- Rain Gutters
Schools
- North Elementary School
- Bixby High School
Utilities
- Zoned Heating and Cooling
- Multiple Heating Units
- Heating System Uses Gas
- Programmable Thermostat
- Gas Water Heater
- High Speed Internet
- Cable TV Available
Community Details
Overview
- Berwick On Cedar Ridge B1 Subdivision
Security
- Gated Community
Map
Home Values in the Area
Average Home Value in this Area
Tax History
| Year | Tax Paid | Tax Assessment Tax Assessment Total Assessment is a certain percentage of the fair market value that is determined by local assessors to be the total taxable value of land and additions on the property. | Land | Improvement |
|---|---|---|---|---|
| 2024 | $6,650 | $59,011 | $12,010 | $47,001 |
| 2023 | $6,650 | $50,419 | $12,010 | $38,409 |
| 2022 | $6,700 | $49,419 | $11,772 | $37,647 |
| 2021 | $6,453 | $47,950 | $11,422 | $36,528 |
| 2020 | $6,482 | $47,950 | $11,422 | $36,528 |
| 2019 | $8,285 | $61,270 | $11,660 | $49,610 |
| 2018 | $1,570 | $11,660 | $11,660 | $0 |
| 2017 | $26 | $195 | $195 | $0 |
| 2016 | $25 | $185 | $185 | $0 |
| 2015 | $23 | $10,340 | $10,340 | $0 |
| 2014 | $21 | $10,340 | $10,340 | $0 |
Property History
| Date | Event | Price | List to Sale | Price per Sq Ft | Prior Sale |
|---|---|---|---|---|---|
| 10/10/2025 10/10/25 | Price Changed | $549,950 | -0.9% | $196 / Sq Ft | |
| 09/23/2025 09/23/25 | Price Changed | $555,000 | -2.6% | $197 / Sq Ft | |
| 09/08/2025 09/08/25 | Price Changed | $570,000 | -1.7% | $203 / Sq Ft | |
| 07/08/2025 07/08/25 | For Sale | $580,000 | +30.3% | $206 / Sq Ft | |
| 09/13/2019 09/13/19 | Sold | $445,000 | -1.1% | $158 / Sq Ft | View Prior Sale |
| 06/07/2019 06/07/19 | Pending | -- | -- | -- | |
| 06/07/2019 06/07/19 | For Sale | $450,000 | -- | $160 / Sq Ft |
Purchase History
| Date | Type | Sale Price | Title Company |
|---|---|---|---|
| Warranty Deed | $533,500 | Firstitle & Abstract Services | |
| Warranty Deed | $445,000 | Elite Title Services | |
| Deed | $557,000 | Nations Title | |
| Warranty Deed | $106,000 | Main Street Title Co Llc |
Mortgage History
| Date | Status | Loan Amount | Loan Type |
|---|---|---|---|
| Previous Owner | $425,000 | New Conventional | |
| Previous Owner | $428,000 | Construction |
Source: MLS Technology
MLS Number: 2529288
APN: 87414-84-30-02490
- 6009 W Utica Cir
- 10713 S 95th East Ct
- 9545 E 108th St S
- 9501 E 108th St S
- 10712 S 95th East Ct
- 4529 S Retana Ave
- 4607 S Retana Place
- 10848 S 95th East Ave
- 4618 S Retana Place
- 9539 E 109th St S
- 4401 S Quinoa Ave
- 5817 W Vicksburg St
- 4416 S Orange Ave
- 4708 S Sequoia Ave
- 5716 W Austin St
- 4520 S Dogwood Ave
- 3816 S Yellow Pine Ave
- 9570 E 103rd St
- 4309 S Mimosa Ave
- 10512 S 91st East Ave
- 11722 S 104th E Ave
- 11100 E 96th St
- 11500 S Links Ct
- 11249 S 72nd Ct E
- 8300 E 123rd St S
- 8101 E 93rd St
- 12683 S 85th East Place
- 8601 S Mingo Rd
- 9624 S 68th East Ave
- 7860 E 126th St S
- 6748 E 91st St
- 1824 S Umbrella Ct
- 7915 E 131st St S
- 8418 S 77th Ave E
- 7316 E 85th St
- 8110 S 107th East Ave
- 13473 S Mingo Rd
- 2602 W Tucson St
- 8001 S Mingo Rd
- 4610 S Aspen Ave
