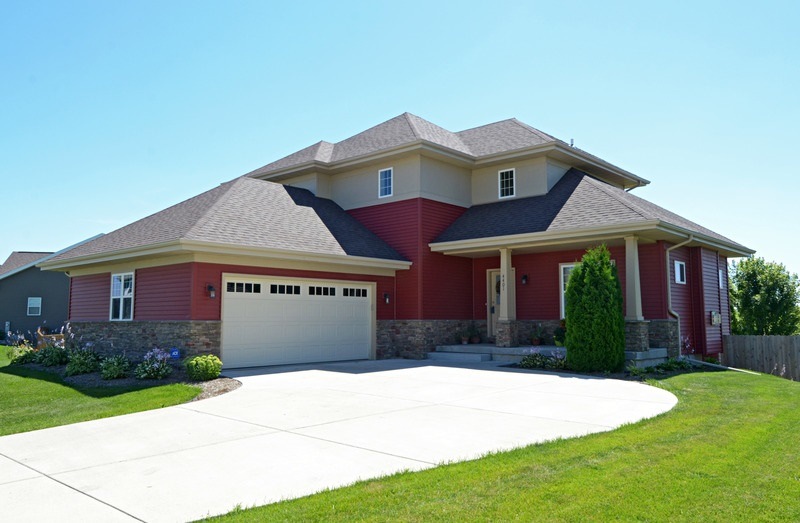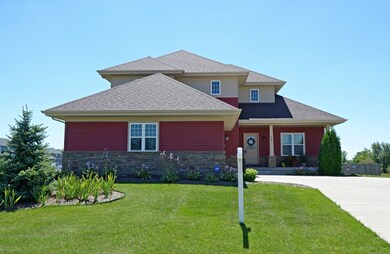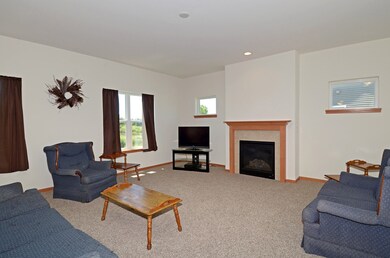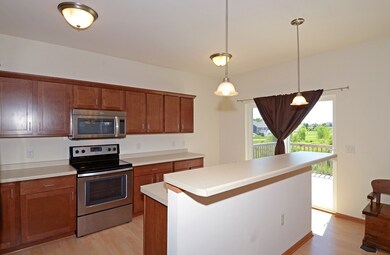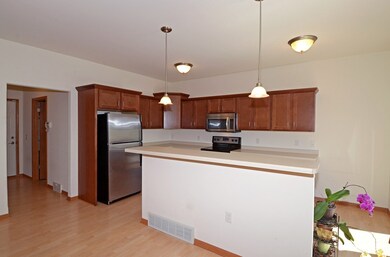
4401 Scenic View Rd Windsor, WI 53598
Highlights
- Colonial Architecture
- Property is near a park
- Great Room
- Windsor Elementary School Rated A-
- Wood Flooring
- 2 Car Attached Garage
About This Home
As of September 2017Wonderful 2 story in popular Prairie Creek. Completely open concept the main level Great Rm features a gas fireplace in the Living Rm, dining area, open kitchen w/ center island, breakfast bar & SS appliances, patio door leads to deck overlooking the fenced backyard, pond feature, adjacent greenspace & bike trail; 1/2 bath & large laundry/mud rm. Upstairs find 3 good sized bdrms, spacious master suite w/ walk-in closet & private full bath, double vanity. Fully exposed walk out bsmnt is ready to finish, potential 4th bdrm, Family Rm & is stubbed for a full bath. Near Windsor Elementary School
Last Agent to Sell the Property
Restaino & Associates License #47037-90 1172-4 Listed on: 07/28/2017

Home Details
Home Type
- Single Family
Est. Annual Taxes
- $5,391
Year Built
- Built in 2012
Parking
- 2 Car Attached Garage
Home Design
- Colonial Architecture
- Contemporary Architecture
- Poured Concrete
- Vinyl Siding
- Stone Exterior Construction
Interior Spaces
- 2,010 Sq Ft Home
- 2-Story Property
- Gas Fireplace
- Great Room
- Wood Flooring
- Home Security System
Kitchen
- Breakfast Bar
- Oven or Range
- Microwave
- Dishwasher
- Kitchen Island
- Disposal
Bedrooms and Bathrooms
- 3 Bedrooms
- Walk-In Closet
- Primary Bathroom is a Full Bathroom
- Bathtub and Shower Combination in Primary Bathroom
Basement
- Walk-Out Basement
- Basement Fills Entire Space Under The House
- Sump Pump
- Stubbed For A Bathroom
- Basement Windows
Schools
- Windsor Elementary School
- Call School District Middle School
- Deforest High School
Utilities
- Forced Air Cooling System
- Water Softener
- Cable TV Available
Additional Features
- 0.29 Acre Lot
- Property is near a park
Community Details
- Prairie Creek Subdivision
Ownership History
Purchase Details
Home Financials for this Owner
Home Financials are based on the most recent Mortgage that was taken out on this home.Purchase Details
Home Financials for this Owner
Home Financials are based on the most recent Mortgage that was taken out on this home.Similar Home in the area
Home Values in the Area
Average Home Value in this Area
Purchase History
| Date | Type | Sale Price | Title Company |
|---|---|---|---|
| Warranty Deed | -- | None Available | |
| Warranty Deed | $229,900 | None Available |
Mortgage History
| Date | Status | Loan Amount | Loan Type |
|---|---|---|---|
| Open | $218,250 | New Conventional | |
| Previous Owner | $183,920 | New Conventional | |
| Previous Owner | $0 | Assumption | |
| Previous Owner | $199,900 | Purchase Money Mortgage |
Property History
| Date | Event | Price | Change | Sq Ft Price |
|---|---|---|---|---|
| 09/12/2017 09/12/17 | Sold | $291,000 | +0.4% | $145 / Sq Ft |
| 07/28/2017 07/28/17 | For Sale | $289,900 | +26.1% | $144 / Sq Ft |
| 02/19/2013 02/19/13 | Sold | $229,900 | -8.0% | $120 / Sq Ft |
| 01/05/2013 01/05/13 | Pending | -- | -- | -- |
| 08/16/2012 08/16/12 | For Sale | $249,900 | -- | $130 / Sq Ft |
Tax History Compared to Growth
Tax History
| Year | Tax Paid | Tax Assessment Tax Assessment Total Assessment is a certain percentage of the fair market value that is determined by local assessors to be the total taxable value of land and additions on the property. | Land | Improvement |
|---|---|---|---|---|
| 2024 | $6,796 | $402,800 | $96,300 | $306,500 |
| 2023 | $6,485 | $402,800 | $96,300 | $306,500 |
| 2021 | $5,570 | $288,300 | $91,300 | $197,000 |
| 2020 | $5,741 | $288,300 | $91,300 | $197,000 |
| 2019 | $5,616 | $288,300 | $91,300 | $197,000 |
| 2018 | $5,018 | $288,300 | $91,300 | $197,000 |
| 2017 | $4,831 | $288,300 | $91,300 | $197,000 |
| 2016 | $5,391 | $258,900 | $65,300 | $193,600 |
| 2015 | $5,423 | $258,900 | $65,300 | $193,600 |
| 2014 | $5,325 | $258,900 | $65,300 | $193,600 |
| 2013 | $1,438 | $258,900 | $65,300 | $193,600 |
Agents Affiliated with this Home
-

Seller's Agent in 2017
Dan Bowden
Restaino & Associates
(608) 220-5311
2 in this area
106 Total Sales
-

Buyer's Agent in 2017
Lori Murphy
Sprinkman Real Estate
(608) 347-2281
76 Total Sales
-

Seller's Agent in 2013
Jason Geiger
Geiger, Realtors
(608) 576-1068
14 in this area
132 Total Sales
-
R
Buyer's Agent in 2013
Rick Kottwitz
South Central Non-Member
Map
Source: South Central Wisconsin Multiple Listing Service
MLS Number: 1810544
APN: 0910-293-6634-0
- 4374 Bent Grass Ct
- 6647 Prairie Creek Rd
- 4399 Eagle Ridge Ln
- 6708 Windsor Ridge Ln
- 6712 Windsor Ridge Ln
- 6556 Vista Valley
- 6556 Vista Valley Unit 2
- 6631 Traveler Trail
- 4011 Banbury St Unit 138
- 4010 Banbury St Unit 145
- 4031 Taunton Rd Unit 123
- 6761 Sunset Meadow Dr
- 6558 Vista Valley
- 6558 Vista Valley Unit 1
- 4007 Banbury St Unit 136
- 4004 Banbury St Unit 148
- 4013 Banbury St Unit 139
- 4013 Banbury St
- 4003 Banbury St Unit 134
- 4003 Banbury St
